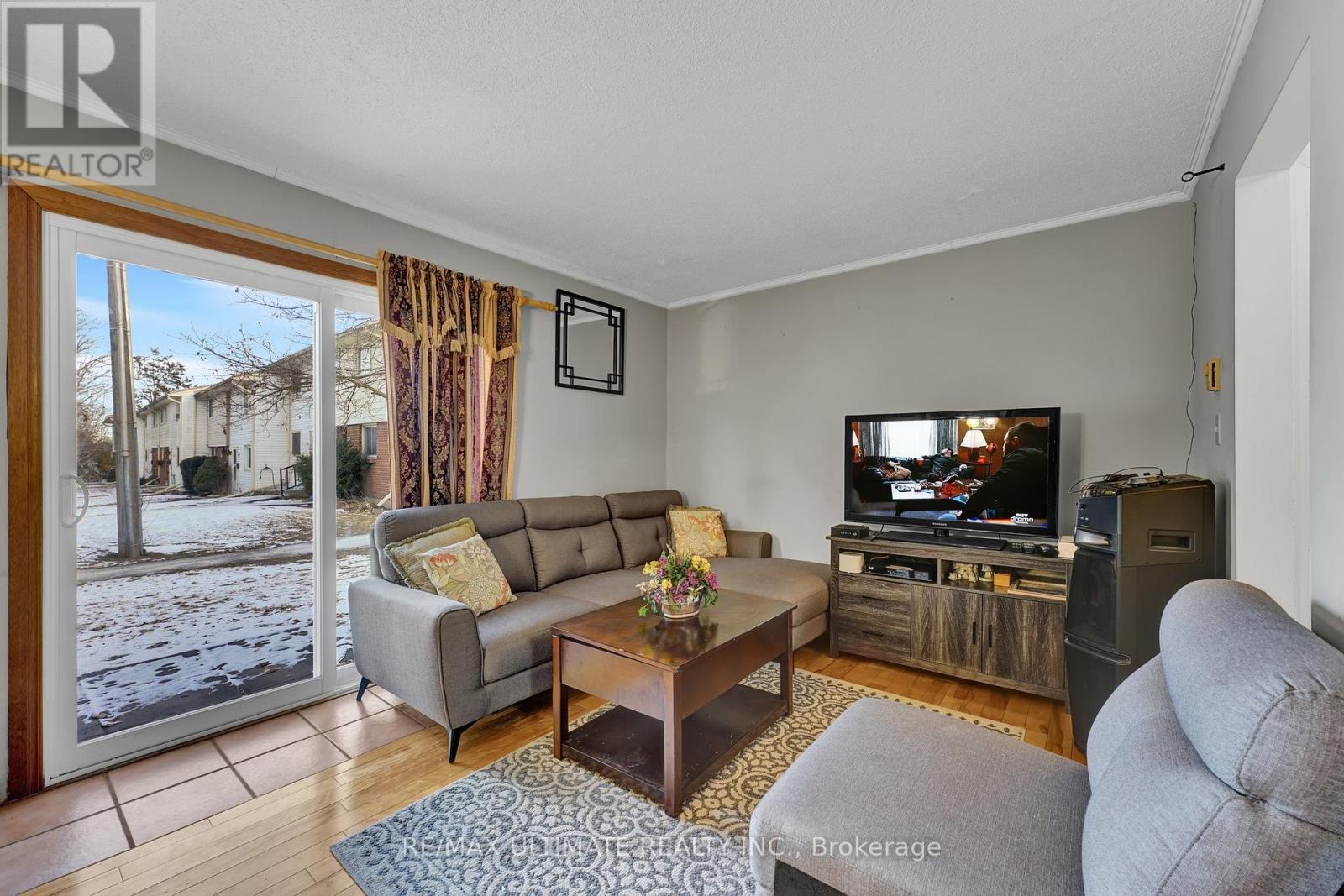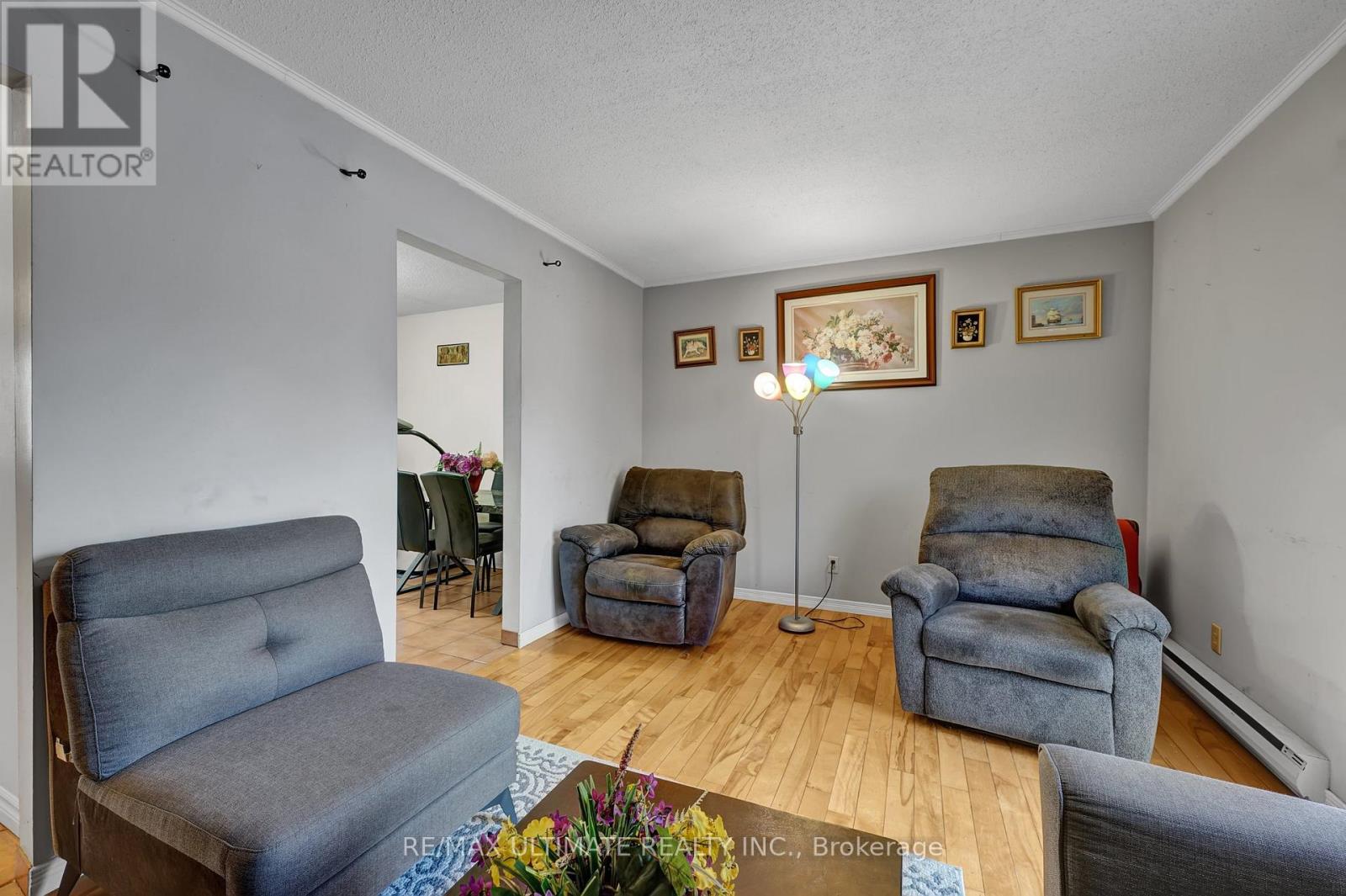3 Bedroom
2 Bathroom
1200 - 1399 sqft
Fireplace
Baseboard Heaters
$2,450 Monthly
**Short Term Lease Also An Option**Location, Location, Location! Enjoy This Spacious Townhouse with 3 Bedrooms, 2 Bathrooms In Prime Belleville! This Two-Storey Home Offers An Eat-In Kitchen And Large Living Room On The Main Floor With W/O TO Backyard! Natural Light and Feel Good Home. Parking Included. Close To All Amenities Such As Shopping Centres, Grocery stores, Schools, Bus routes, restaurants & ONLY 2 Mins Away From Highway 401-High Demand Neighbourhood. Make It Yours Today! (id:55499)
Property Details
|
MLS® Number
|
X12036747 |
|
Property Type
|
Single Family |
|
Community Name
|
Belleville Ward |
|
Community Features
|
Pet Restrictions |
|
Features
|
In Suite Laundry |
|
Parking Space Total
|
1 |
|
Structure
|
Patio(s) |
Building
|
Bathroom Total
|
2 |
|
Bedrooms Above Ground
|
3 |
|
Bedrooms Total
|
3 |
|
Amenities
|
Storage - Locker |
|
Appliances
|
Water Heater |
|
Basement Development
|
Unfinished |
|
Basement Type
|
N/a (unfinished) |
|
Exterior Finish
|
Vinyl Siding, Brick |
|
Fireplace Present
|
Yes |
|
Flooring Type
|
Tile, Hardwood |
|
Half Bath Total
|
1 |
|
Heating Fuel
|
Electric |
|
Heating Type
|
Baseboard Heaters |
|
Stories Total
|
2 |
|
Size Interior
|
1200 - 1399 Sqft |
|
Type
|
Row / Townhouse |
Parking
Land
Rooms
| Level |
Type |
Length |
Width |
Dimensions |
|
Second Level |
Primary Bedroom |
3.28 m |
4.07 m |
3.28 m x 4.07 m |
|
Second Level |
Bedroom 2 |
3.05 m |
2.57 m |
3.05 m x 2.57 m |
|
Second Level |
Bedroom 3 |
2.36 m |
3.74 m |
2.36 m x 3.74 m |
|
Basement |
Laundry Room |
5.11 m |
8.43 m |
5.11 m x 8.43 m |
|
Main Level |
Kitchen |
2.27 m |
2.39 m |
2.27 m x 2.39 m |
|
Main Level |
Dining Room |
3.05 m |
3.15 m |
3.05 m x 3.15 m |
|
Main Level |
Living Room |
3.17 m |
5.14 m |
3.17 m x 5.14 m |
https://www.realtor.ca/real-estate/28063227/d-207-north-park-street-belleville-belleville-ward-belleville-ward



























