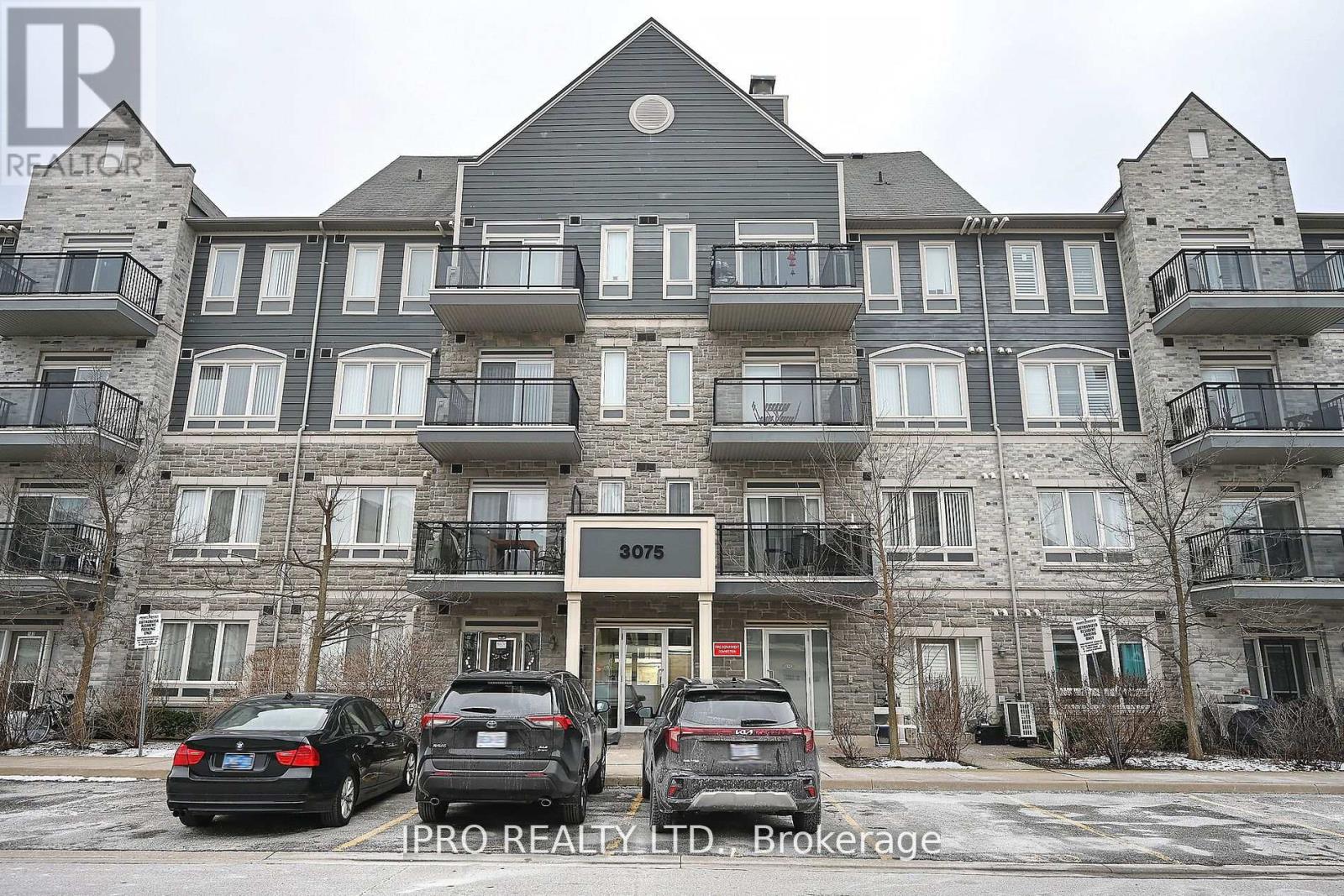303 - 3075 Thomas Street Mississauga (Churchill Meadows), Ontario L5M 0M4
$649,990Maintenance, Common Area Maintenance, Insurance, Water, Parking
$417.63 Monthly
Maintenance, Common Area Maintenance, Insurance, Water, Parking
$417.63 Monthly*** Rare 2 Owned Parking *** Opportunity to own a 2-bedroom corner condo unit in the best neighborhood of Mississauga. It comes with two full washrooms and 2 parking spot, making it ideal for growing family needs. The unit features two balconies with a northeast-facing clear view of the city. Recent upgrades include all the flooring, blinds, and kitchen countertops. This corner unit is very bright and quiet. Located in a low-rise building in the prime Churchill Meadows area, it offers a bright, open-concept, split-bedroom layout for added privacy. The condo features new laminate flooring throughout. The kitchen comes with laminate countertops and stainless steel appliances. The primary bedroom includes an ensuite and a walkout to a private balcony. Enjoy walking distance to parks, some of the best schools, shops, health clubs, restaurants, and easy access to highways. Additionally, its just 5 minutes away from the largest food plaza in the region. This condo offers a unique blend of modern living, convenience, and comfort. Don't miss the opportunity to make it your new home in the heart of Mississauga **EXTRAS** All Existing S/S Appliances , Washer -dryer , Window Blinds, All light Fixtures (id:55499)
Property Details
| MLS® Number | W12037503 |
| Property Type | Single Family |
| Neigbourhood | Vista Heights |
| Community Name | Churchill Meadows |
| Amenities Near By | Park, Public Transit, Schools, Hospital |
| Community Features | Pet Restrictions |
| Features | Balcony, Carpet Free |
| Parking Space Total | 2 |
| Structure | Patio(s) |
| View Type | View |
Building
| Bathroom Total | 2 |
| Bedrooms Above Ground | 2 |
| Bedrooms Total | 2 |
| Age | 11 To 15 Years |
| Amenities | Separate Heating Controls, Separate Electricity Meters |
| Appliances | Barbeque, Water Heater - Tankless |
| Cooling Type | Central Air Conditioning, Air Exchanger |
| Exterior Finish | Brick Facing, Concrete |
| Fire Protection | Controlled Entry |
| Flooring Type | Tile, Hardwood, Ceramic |
| Heating Fuel | Natural Gas |
| Heating Type | Forced Air |
| Size Interior | 800 - 899 Sqft |
| Type | Apartment |
Parking
| Underground | |
| Garage |
Land
| Acreage | No |
| Land Amenities | Park, Public Transit, Schools, Hospital |
Rooms
| Level | Type | Length | Width | Dimensions |
|---|---|---|---|---|
| Main Level | Foyer | 3.94 m | 1.08 m | 3.94 m x 1.08 m |
| Main Level | Living Room | 3.06 m | 4.18 m | 3.06 m x 4.18 m |
| Main Level | Kitchen | 2.85 m | 2.55 m | 2.85 m x 2.55 m |
| Main Level | Primary Bedroom | 3.48 m | 3.35 m | 3.48 m x 3.35 m |
| Main Level | Bedroom 2 | 2.71 m | 4.42 m | 2.71 m x 4.42 m |
Interested?
Contact us for more information










































