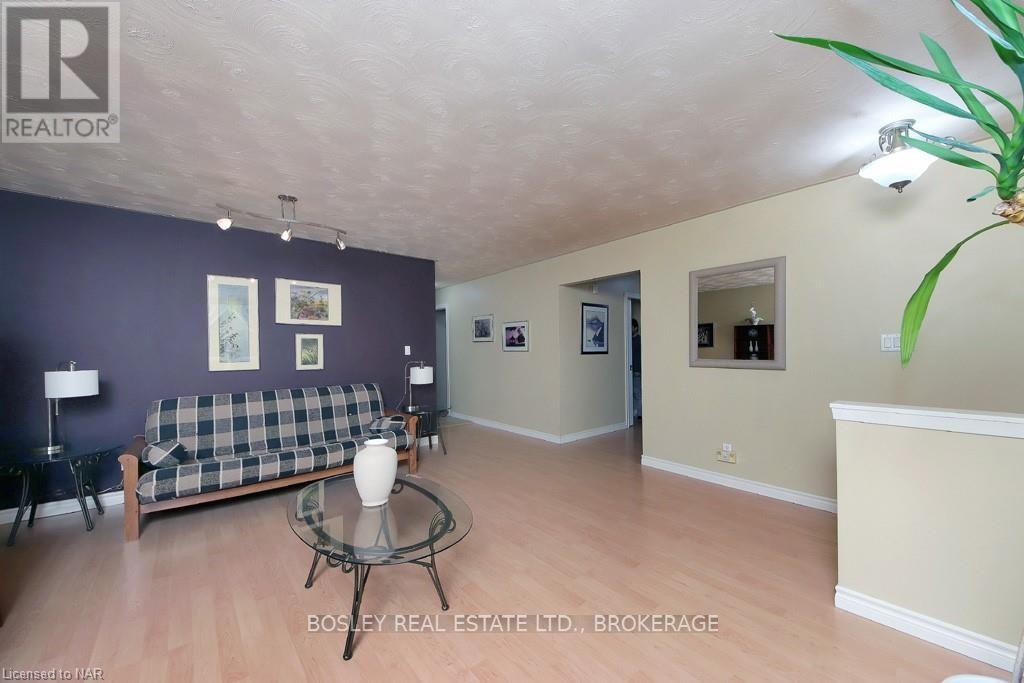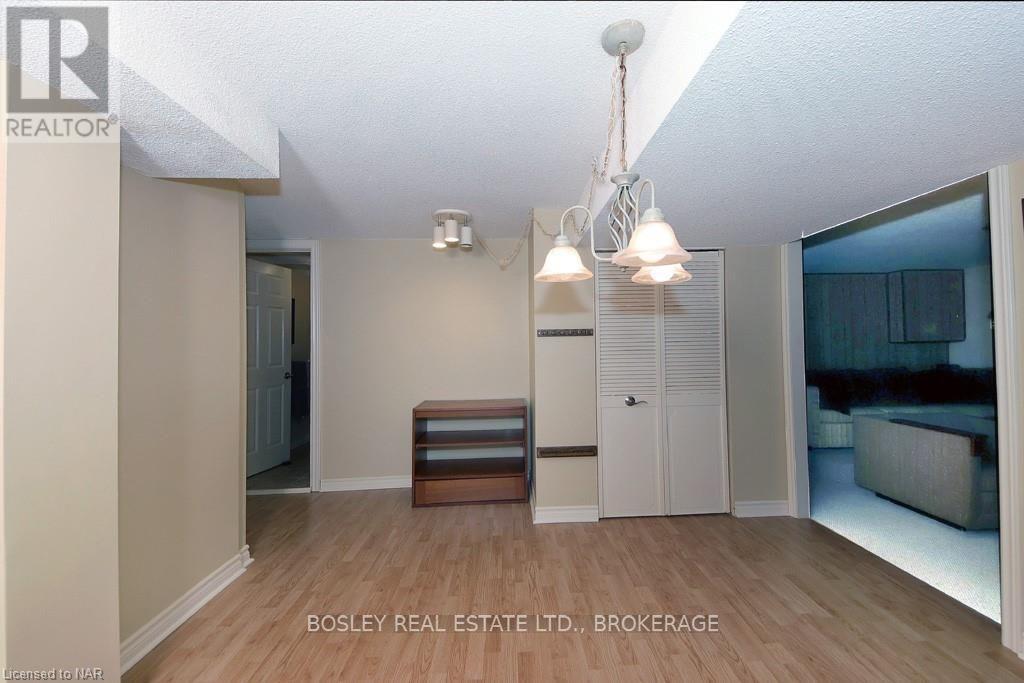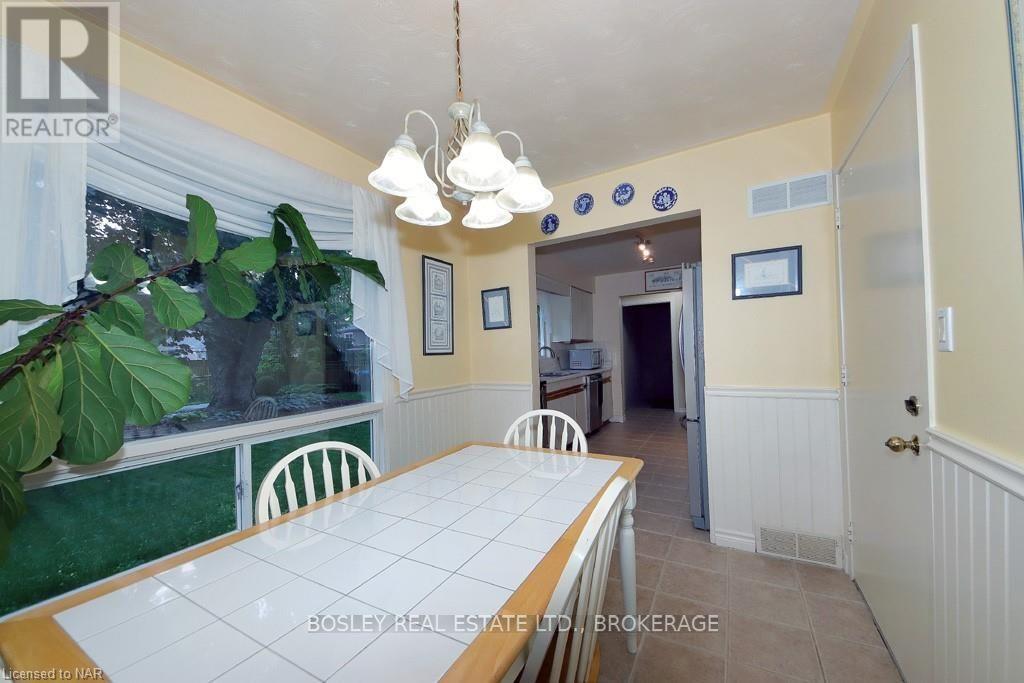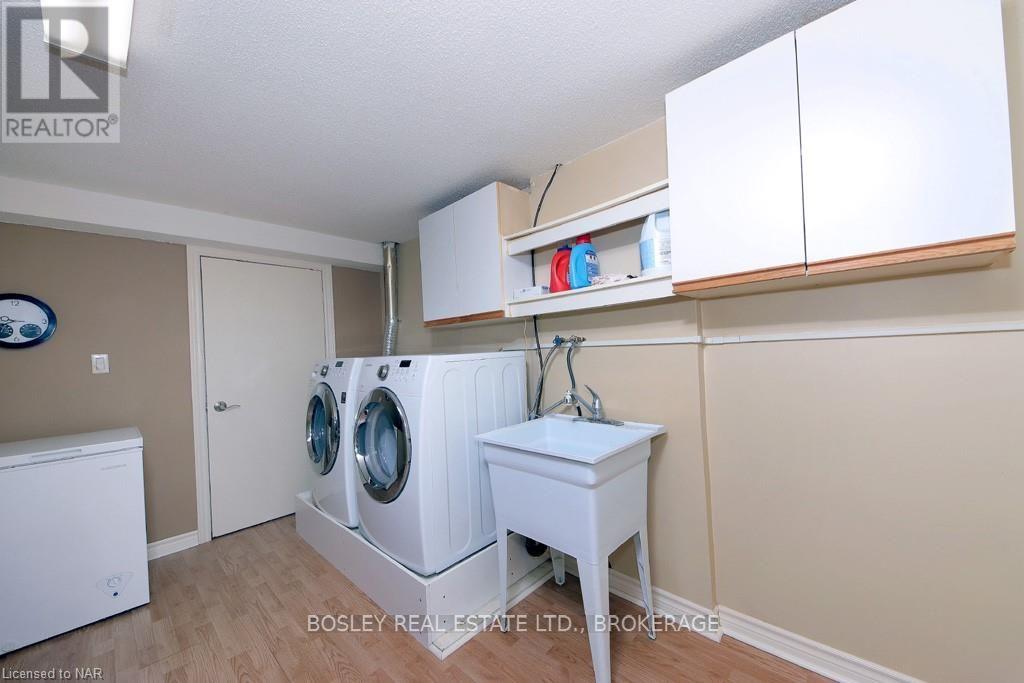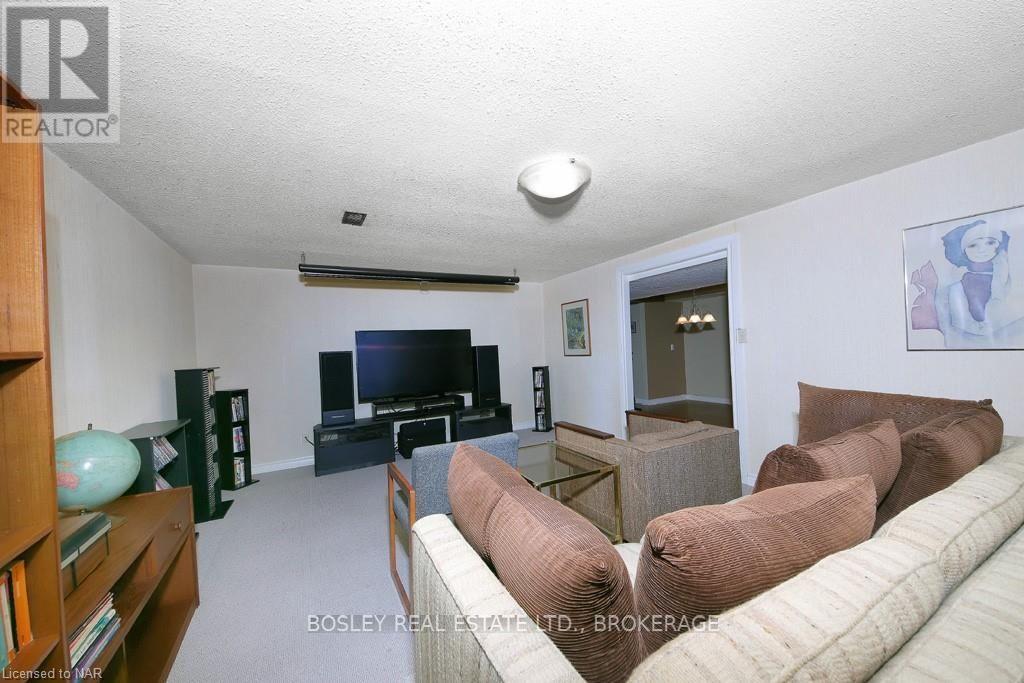15 Oak Drive Niagara-On-The-Lake (Town), Ontario L0S 1J0
3 Bedroom
2 Bathroom
1100 - 1500 sqft
Bungalow
Inground Pool
Central Air Conditioning
Forced Air
$874,900
The BUNGALOW is a short walk to the beach and incredible sunsets(according to National Geographic magazine). A 15 minute stroll brings you to downtown with golf(oldest course in North America), dining, shopping and theatres. Oak Drive is tree-lined with mature trees and a quiet neighbourhood. The yard is deep(145') with an inground pool. There is a ramp leading to the front door for easy wheel chair access. Inside is carpet free and doorways are wider to accommodate wheelchairs and walkers. Put your personal touches to work on this manageable home. (id:55499)
Property Details
| MLS® Number | X9866934 |
| Property Type | Single Family |
| Community Name | 101 - Town |
| Equipment Type | Water Heater - Tankless |
| Features | Flat Site, Wheelchair Access, Sump Pump |
| Parking Space Total | 5 |
| Pool Type | Inground Pool |
| Rental Equipment Type | Water Heater - Tankless |
Building
| Bathroom Total | 2 |
| Bedrooms Above Ground | 3 |
| Bedrooms Total | 3 |
| Age | 31 To 50 Years |
| Appliances | Water Heater - Tankless, Water Softener, Dishwasher, Dryer, Stove, Washer, Refrigerator |
| Architectural Style | Bungalow |
| Basement Development | Finished |
| Basement Type | Full (finished) |
| Construction Style Attachment | Detached |
| Cooling Type | Central Air Conditioning |
| Exterior Finish | Aluminum Siding, Vinyl Siding |
| Fire Protection | Smoke Detectors |
| Foundation Type | Poured Concrete |
| Heating Fuel | Natural Gas |
| Heating Type | Forced Air |
| Stories Total | 1 |
| Size Interior | 1100 - 1500 Sqft |
| Type | House |
| Utility Water | Municipal Water |
Parking
| Attached Garage | |
| Garage |
Land
| Acreage | No |
| Sewer | Sanitary Sewer |
| Size Depth | 145 Ft ,1 In |
| Size Frontage | 62 Ft |
| Size Irregular | 62 X 145.1 Ft |
| Size Total Text | 62 X 145.1 Ft|under 1/2 Acre |
| Zoning Description | R1 |
Rooms
| Level | Type | Length | Width | Dimensions |
|---|---|---|---|---|
| Basement | Recreational, Games Room | 5.72 m | 4.04 m | 5.72 m x 4.04 m |
| Basement | Laundry Room | 3.05 m | 2.74 m | 3.05 m x 2.74 m |
| Basement | Exercise Room | 4.7 m | 3.35 m | 4.7 m x 3.35 m |
| Basement | Bathroom | 2.5 m | 2.5 m | 2.5 m x 2.5 m |
| Main Level | Living Room | 5.44 m | 4.7 m | 5.44 m x 4.7 m |
| Main Level | Kitchen | 3.51 m | 2.9 m | 3.51 m x 2.9 m |
| Main Level | Other | 3.51 m | 2.9 m | 3.51 m x 2.9 m |
| Main Level | Bathroom | 2.5 m | 2.5 m | 2.5 m x 2.5 m |
| Main Level | Bedroom | 3.78 m | 3.58 m | 3.78 m x 3.58 m |
| Main Level | Bedroom | 3.66 m | 2.9 m | 3.66 m x 2.9 m |
| Main Level | Bedroom | 3 m | 2.36 m | 3 m x 2.36 m |
https://www.realtor.ca/real-estate/27595731/15-oak-drive-niagara-on-the-lake-town-101-town
Interested?
Contact us for more information










