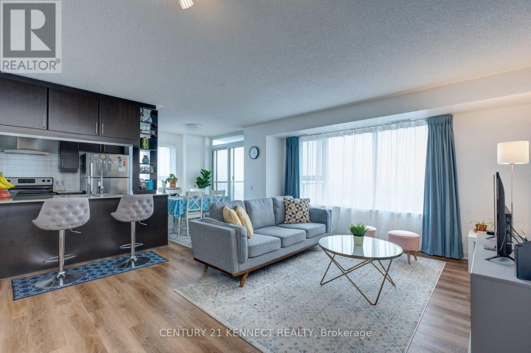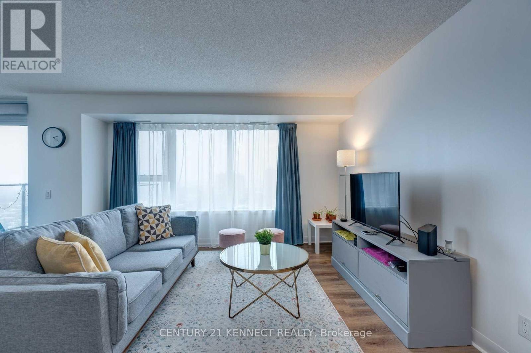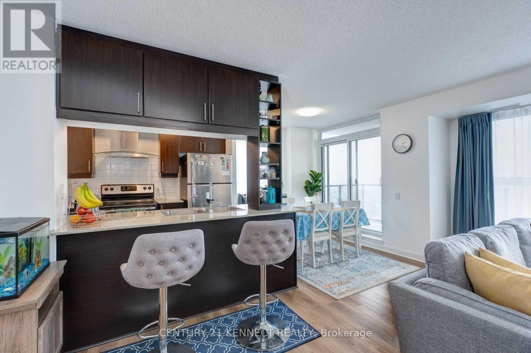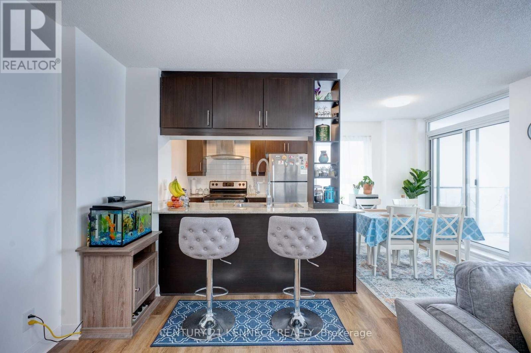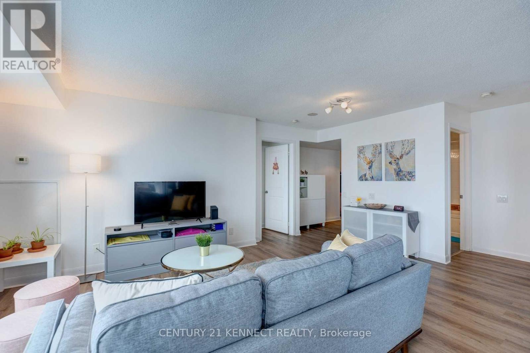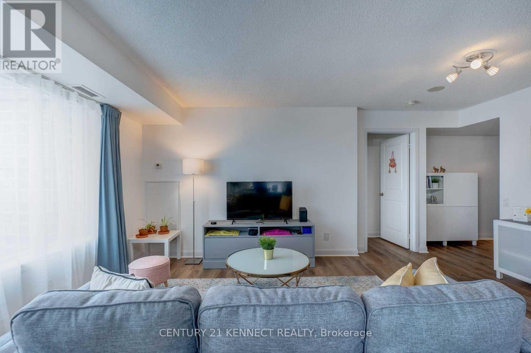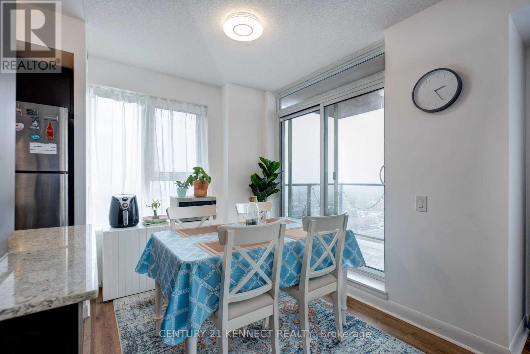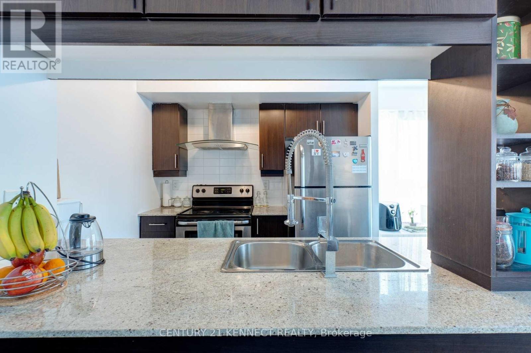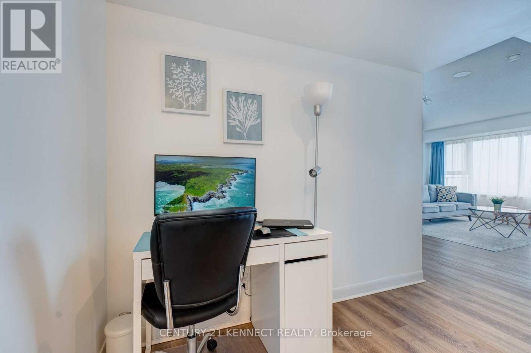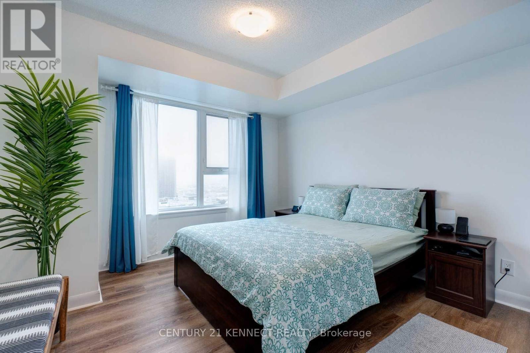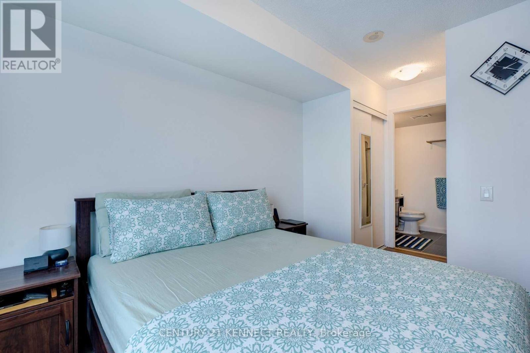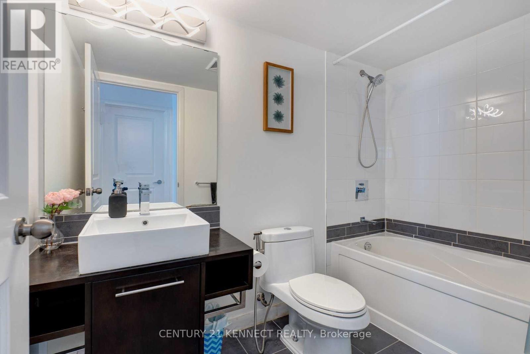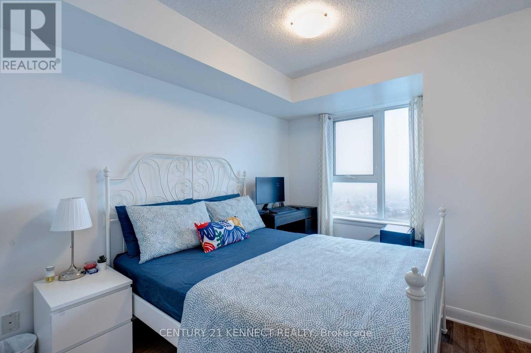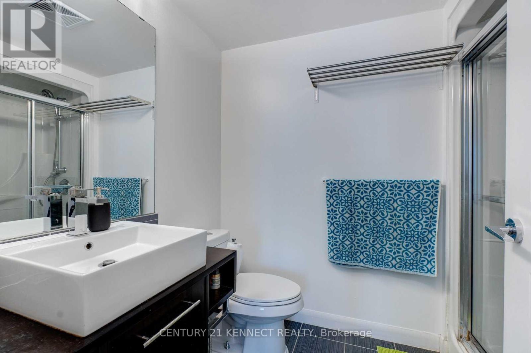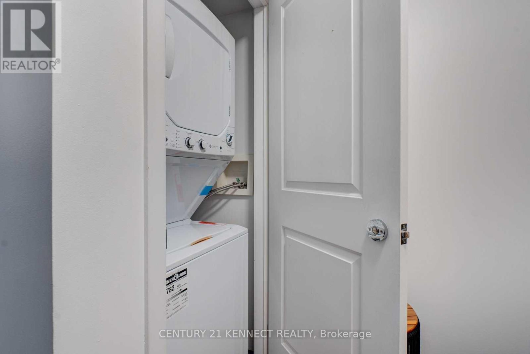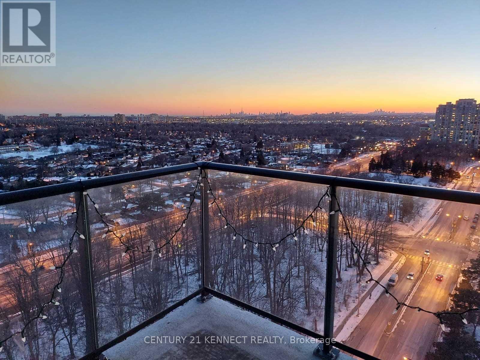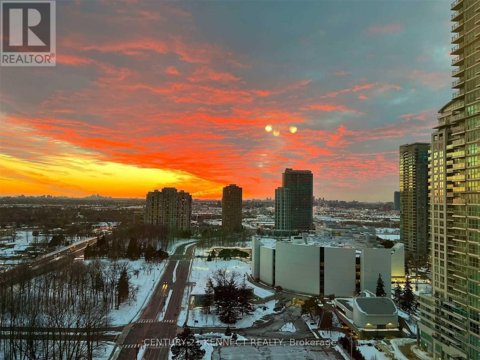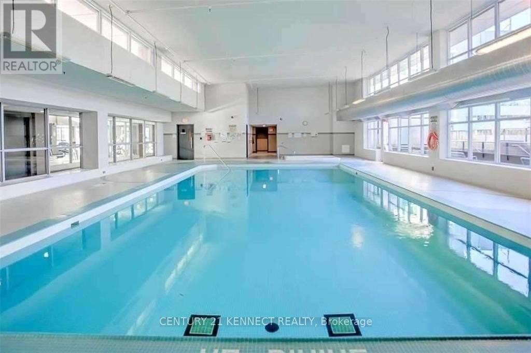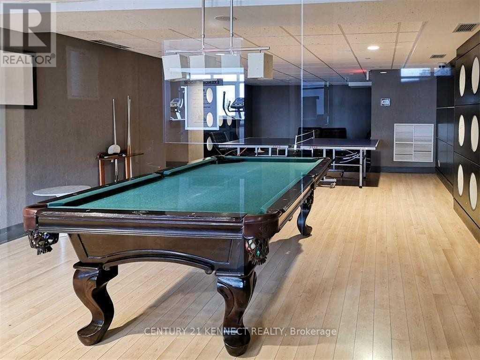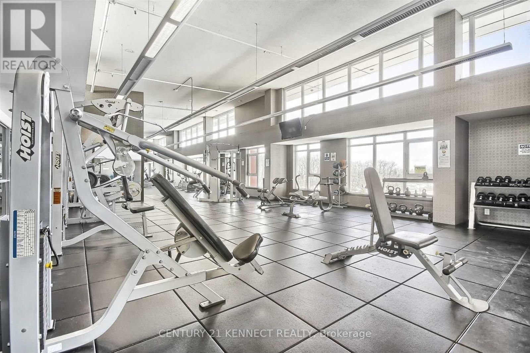2508 - 190 Borough Drive Toronto (Bendale), Ontario M1P 0B6
$668,000Maintenance, Parking, Water, Insurance, Common Area Maintenance, Heat
$820.65 Monthly
Maintenance, Parking, Water, Insurance, Common Area Maintenance, Heat
$820.65 MonthlyExcellent Corner Unit W/Four Seasons Panoramic Unobstructed Views, South-West Facing, Bright &Spacious Large 2 Bedrooms 2 Baths Open Concept Kitchen W/Large Living Area & Walk Out Balcony. This quality unit boasts breathtaking views, highly practical layout and large sunlit windows. Enjoy the proximity to Scarborough Town Centre, Top Ranking School, Albert Campbell Square, Walmart, YMCA, IKEA, TTC/ GO Train station, movie theater, quick access to Highway 401 and direct Bus to UTSC. Top-tier building amenities: indoor pool, expansive gym, theater room, guest suites, 24-hour security, sauna, BBQ area, party room, and visitor parking. Included One Parking And One Locker. (id:55499)
Property Details
| MLS® Number | E11970361 |
| Property Type | Single Family |
| Community Name | Bendale |
| Amenities Near By | Schools, Public Transit, Place Of Worship, Park |
| Community Features | Pet Restrictions |
| Features | Balcony, Carpet Free |
| Parking Space Total | 1 |
| View Type | View |
Building
| Bathroom Total | 2 |
| Bedrooms Above Ground | 2 |
| Bedrooms Total | 2 |
| Amenities | Visitor Parking, Party Room, Exercise Centre, Storage - Locker |
| Appliances | Dishwasher, Dryer, Microwave, Stove, Washer, Wine Fridge, Refrigerator |
| Cooling Type | Central Air Conditioning |
| Exterior Finish | Brick |
| Flooring Type | Ceramic, Carpeted |
| Foundation Type | Concrete |
| Heating Fuel | Natural Gas |
| Heating Type | Forced Air |
| Size Interior | 1000 - 1199 Sqft |
| Type | Apartment |
Parking
| Underground |
Land
| Acreage | No |
| Land Amenities | Schools, Public Transit, Place Of Worship, Park |
Rooms
| Level | Type | Length | Width | Dimensions |
|---|---|---|---|---|
| Main Level | Living Room | 7.61 m | 5.9 m | 7.61 m x 5.9 m |
| Main Level | Dining Room | 7.61 m | 5.9 m | 7.61 m x 5.9 m |
| Main Level | Kitchen | Measurements not available | ||
| Main Level | Primary Bedroom | 5.08 m | 3.31 m | 5.08 m x 3.31 m |
| Main Level | Bedroom 2 | 4.23 m | 2.89 m | 4.23 m x 2.89 m |
https://www.realtor.ca/real-estate/27909288/2508-190-borough-drive-toronto-bendale-bendale
Interested?
Contact us for more information

