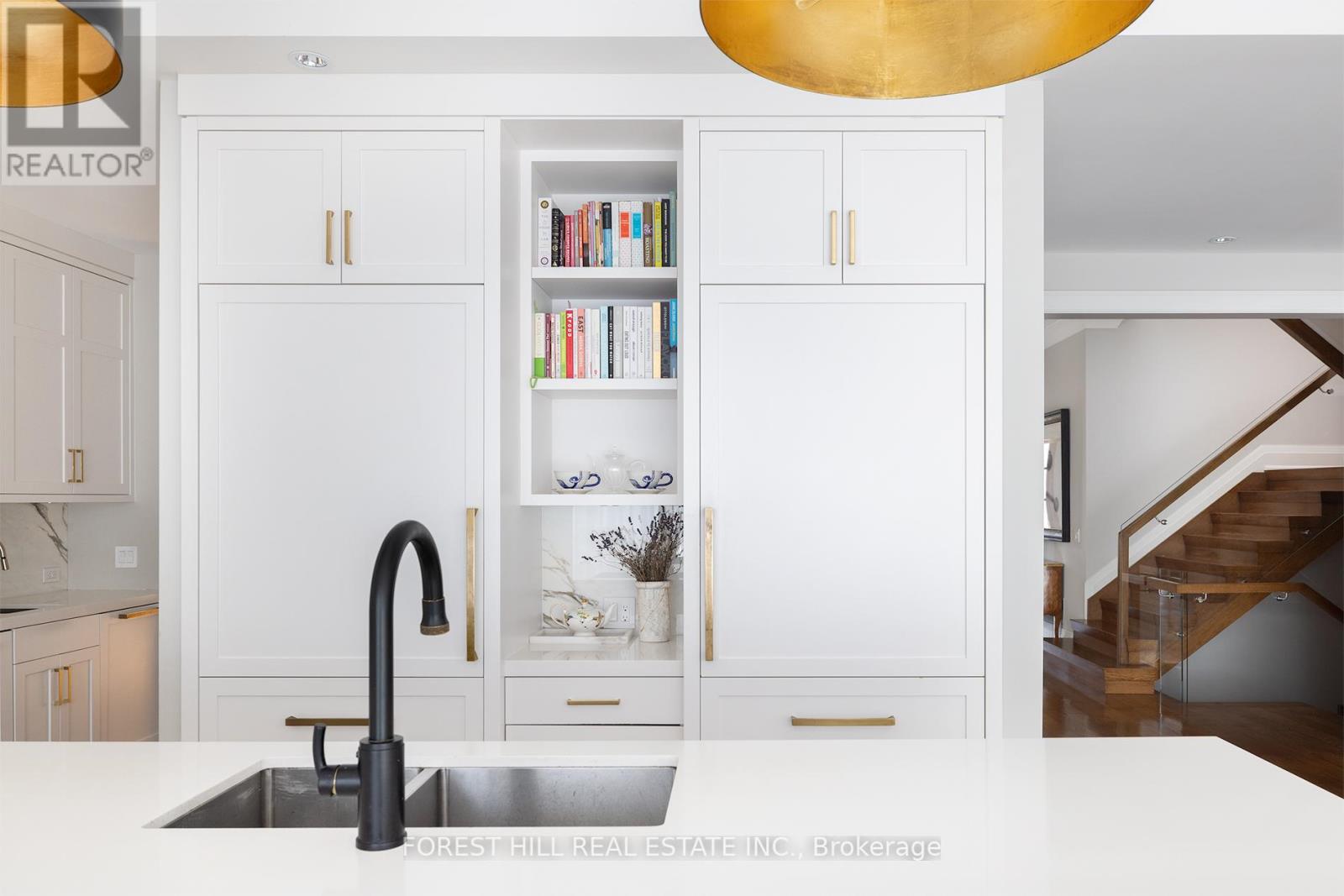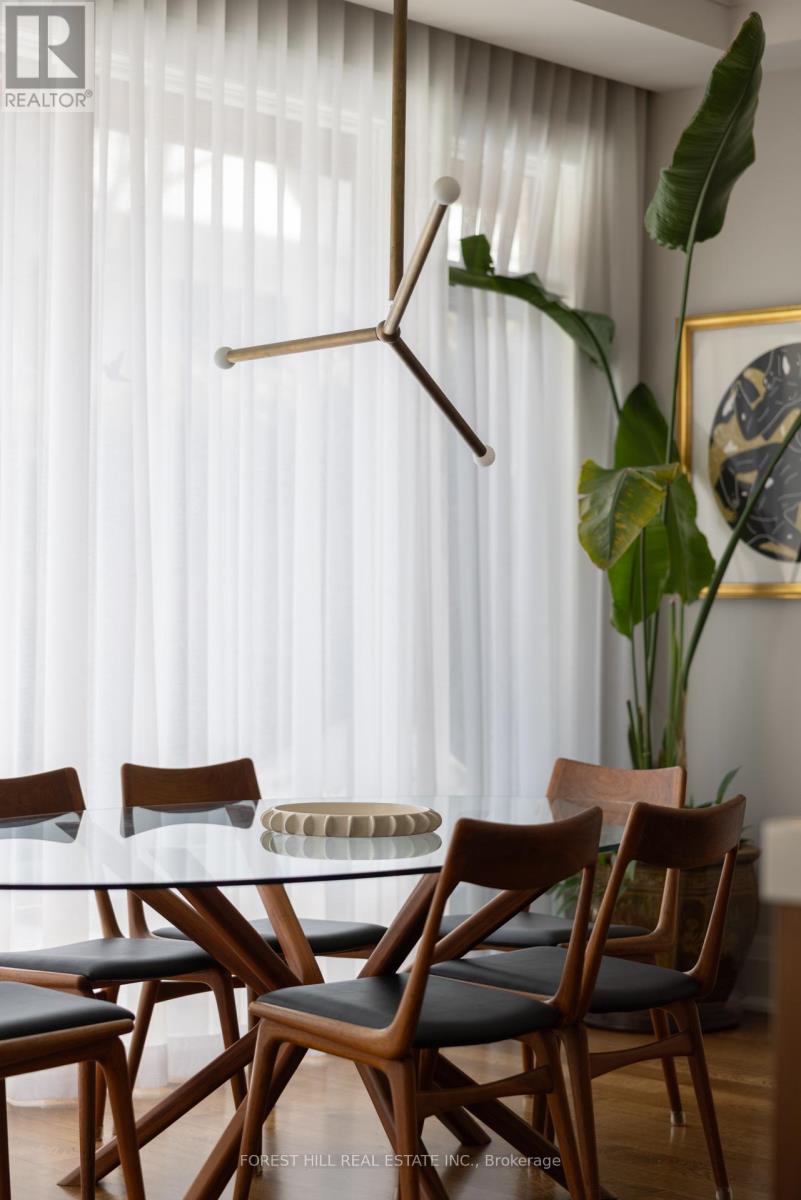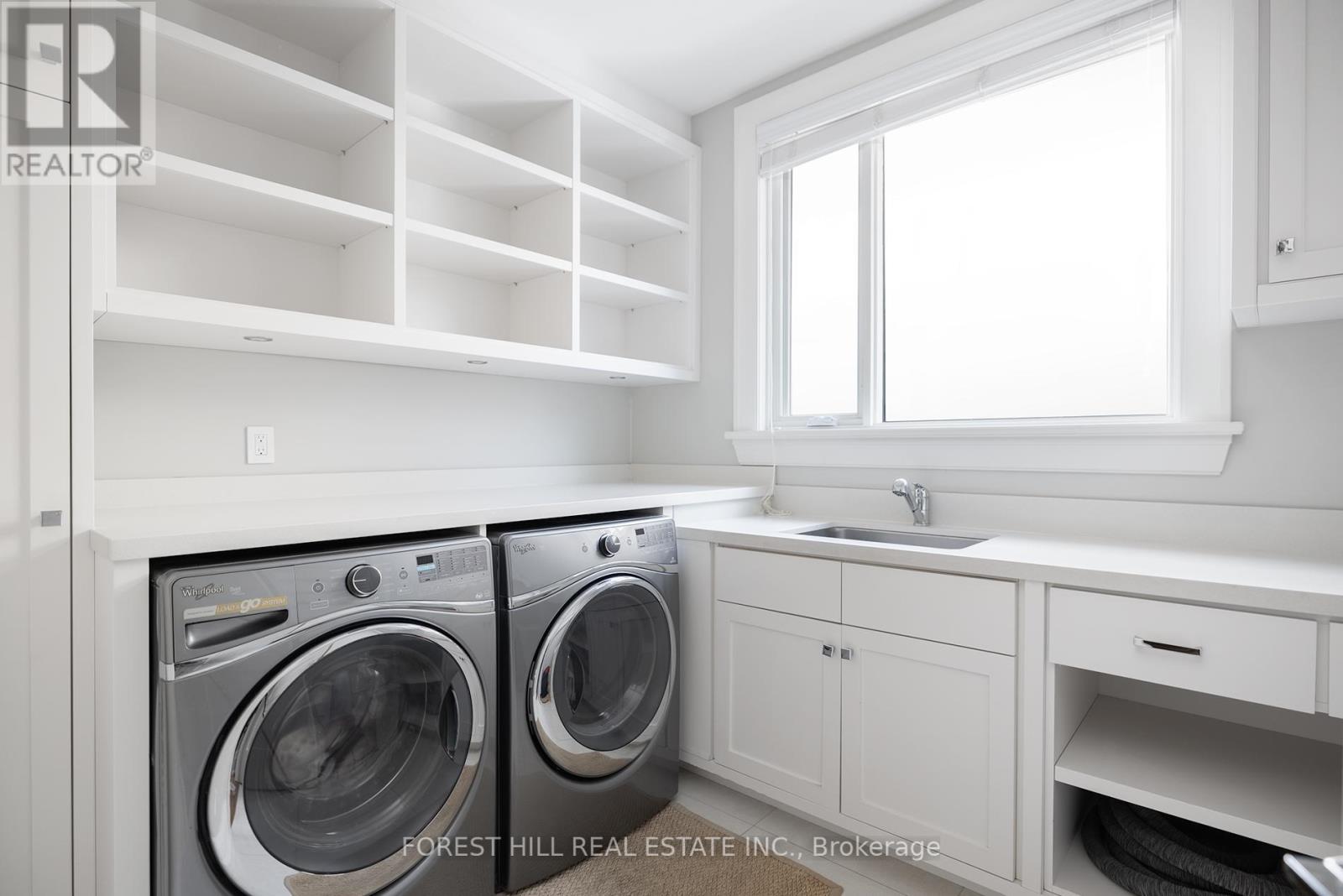5 Bedroom
5 Bathroom
Fireplace
Outdoor Pool
Central Air Conditioning
Forced Air
$27,500 Monthly
Timeless luxury home in prestigious Cedarvale for lease September 1st, 2025 to May 31st, 2026. Located on prestigious Strathearn Rd, directly facing Cedarvale Park. This exquisite 4 bdrm family home offers a rare rental opportunity in one of Toronto's most desirable neighbourhoods. Designed for elegance and comfort, this home is fully furnished with high end luxurious pieces and thoughtfully equipped with premium amenities. Total living square footage is 7000 sf. Included amenities: Bi-weekly housekeeping, lawncare + pool. Absolutely no pets allowed (Owner allergy), no smoking. This home offers a blend of luxury, convenience, and stunning natural surroundings. Tenant pays all utilities. (id:55499)
Property Details
|
MLS® Number
|
C12038383 |
|
Property Type
|
Single Family |
|
Community Name
|
Humewood-Cedarvale |
|
Amenities Near By
|
Park, Schools |
|
Features
|
Sauna |
|
Parking Space Total
|
4 |
|
Pool Type
|
Outdoor Pool |
Building
|
Bathroom Total
|
5 |
|
Bedrooms Above Ground
|
4 |
|
Bedrooms Below Ground
|
1 |
|
Bedrooms Total
|
5 |
|
Age
|
0 To 5 Years |
|
Amenities
|
Fireplace(s), Separate Heating Controls |
|
Appliances
|
Oven - Built-in, Central Vacuum, Oven, Sauna, Refrigerator |
|
Basement Development
|
Finished |
|
Basement Type
|
N/a (finished) |
|
Construction Style Attachment
|
Detached |
|
Cooling Type
|
Central Air Conditioning |
|
Exterior Finish
|
Stone |
|
Fireplace Present
|
Yes |
|
Flooring Type
|
Hardwood, Carpeted |
|
Foundation Type
|
Unknown |
|
Half Bath Total
|
1 |
|
Heating Fuel
|
Natural Gas |
|
Heating Type
|
Forced Air |
|
Stories Total
|
2 |
|
Type
|
House |
|
Utility Water
|
Municipal Water |
Parking
Land
|
Acreage
|
No |
|
Land Amenities
|
Park, Schools |
|
Sewer
|
Sanitary Sewer |
|
Size Depth
|
142 Ft |
|
Size Frontage
|
50 Ft |
|
Size Irregular
|
50 X 142 Ft |
|
Size Total Text
|
50 X 142 Ft |
Rooms
| Level |
Type |
Length |
Width |
Dimensions |
|
Second Level |
Primary Bedroom |
5.1 m |
5.1 m |
5.1 m x 5.1 m |
|
Second Level |
Bedroom 2 |
4.5 m |
4.35 m |
4.5 m x 4.35 m |
|
Second Level |
Bedroom 3 |
4.35 m |
4.05 m |
4.35 m x 4.05 m |
|
Second Level |
Bedroom 4 |
4.05 m |
3.3 m |
4.05 m x 3.3 m |
|
Second Level |
Office |
3.3 m |
3 m |
3.3 m x 3 m |
|
Lower Level |
Bedroom 5 |
3.9 m |
3.7 m |
3.9 m x 3.7 m |
|
Lower Level |
Recreational, Games Room |
8.4 m |
7.2 m |
8.4 m x 7.2 m |
|
Main Level |
Living Room |
4 m |
3.6 m |
4 m x 3.6 m |
|
Main Level |
Dining Room |
5.1 m |
3.6 m |
5.1 m x 3.6 m |
|
Main Level |
Kitchen |
6.9 m |
4.2 m |
6.9 m x 4.2 m |
|
Main Level |
Family Room |
4.6 m |
3.6 m |
4.6 m x 3.6 m |
https://www.realtor.ca/real-estate/28066469/60-strathearn-road-toronto-humewood-cedarvale-humewood-cedarvale










































