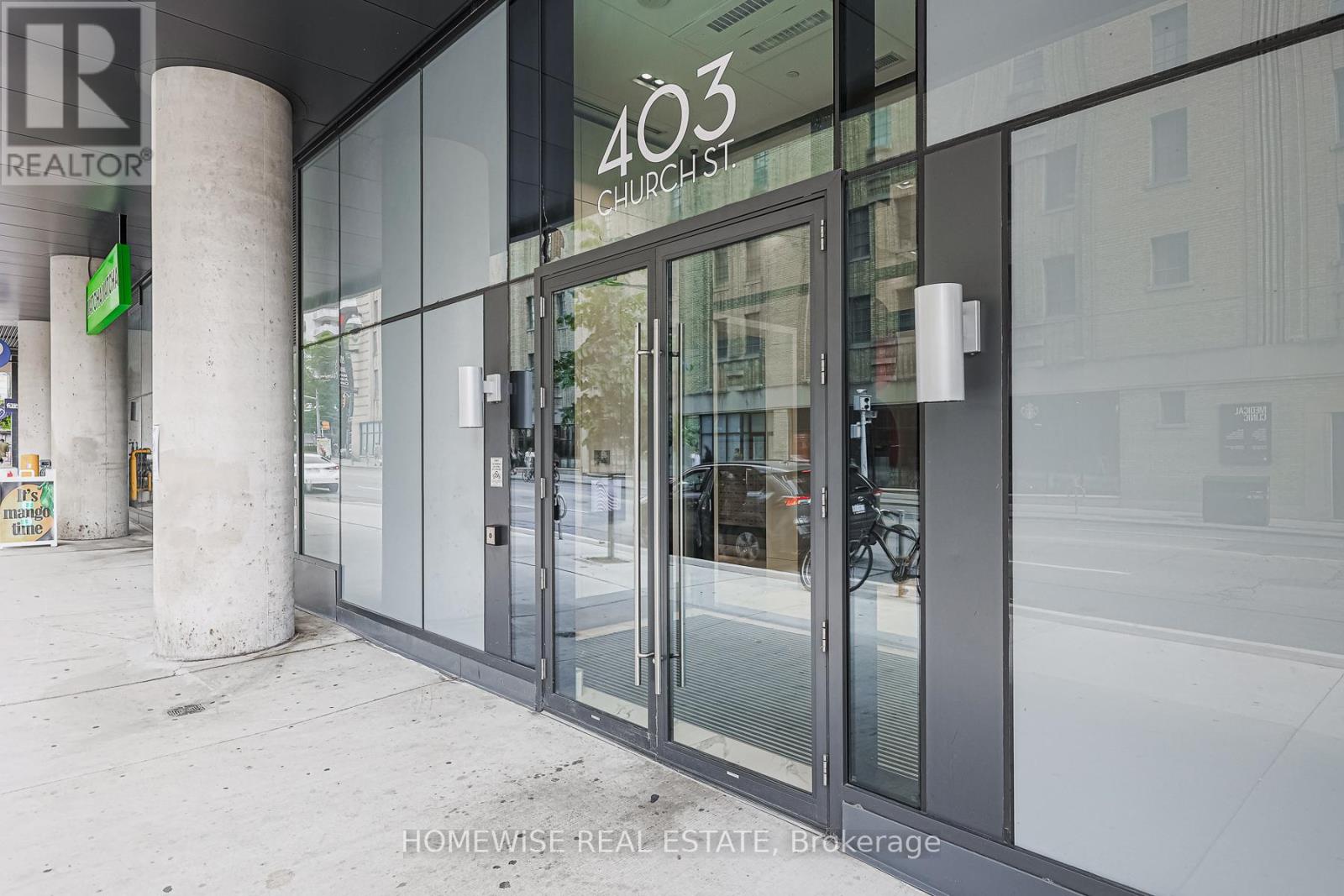3 Bedroom
2 Bathroom
900 - 999 sqft
Central Air Conditioning
Forced Air
$4,100 Monthly
Welcome To The Stanley, A Recently Completed Luxury Condo At The Bustling Intersection Of Church & Carlton! Sun-Filled And Immaculate 3 Bedroom And 2 Bathroom With An Extremely Functional Floor Plan. Features A Sleek Kitchen With Stainless Steel Appliances, Quartz Countertops, Modern Cabinetry W/Underpin Lighting. Floor-To-Ceiling Windows Creating An Abundance Of Natural Light. Full Size Stacked Washer & Dryer. 9' Ceilings. Soaring And Unobstructed Panoramic City Views. 1 Underground Parking Space. Just Steps Away From College Subway Station, U of T, TMU, Financial District, Eaton Centre, Dundas Square, Loblaws, LCBO, Restaurants And So Much More! 16000 Sq Ft Of Resort-Style Amenities Include Gym, Yoga Studio, Party Room, Billiards Room, 800 Sq Ft Terrace W/BBQ's, Underground Bike Storage, Pet Wash Station, On Site Management And 24 Hr Concierge. Ample Visitor Parking, Guest Suites, Non-Smoking Building. (id:55499)
Property Details
|
MLS® Number
|
C12038399 |
|
Property Type
|
Single Family |
|
Community Name
|
Church-Yonge Corridor |
|
Community Features
|
Pet Restrictions |
|
Features
|
Balcony, Carpet Free, In Suite Laundry |
|
Parking Space Total
|
1 |
Building
|
Bathroom Total
|
2 |
|
Bedrooms Above Ground
|
3 |
|
Bedrooms Total
|
3 |
|
Cooling Type
|
Central Air Conditioning |
|
Exterior Finish
|
Concrete |
|
Heating Fuel
|
Natural Gas |
|
Heating Type
|
Forced Air |
|
Size Interior
|
900 - 999 Sqft |
|
Type
|
Row / Townhouse |
Parking
Land
Rooms
| Level |
Type |
Length |
Width |
Dimensions |
|
Flat |
Living Room |
2.81 m |
4.71 m |
2.81 m x 4.71 m |
|
Flat |
Dining Room |
2.26 m |
5.04 m |
2.26 m x 5.04 m |
|
Flat |
Kitchen |
6.77 m |
1.85 m |
6.77 m x 1.85 m |
|
Flat |
Primary Bedroom |
3.45 m |
2.73 m |
3.45 m x 2.73 m |
|
Flat |
Bedroom |
2.71 m |
3.22 m |
2.71 m x 3.22 m |
|
Flat |
Bedroom |
2.69 m |
3.9 m |
2.69 m x 3.9 m |
https://www.realtor.ca/real-estate/28066474/909-403-church-street-toronto-church-yonge-corridor-church-yonge-corridor










































