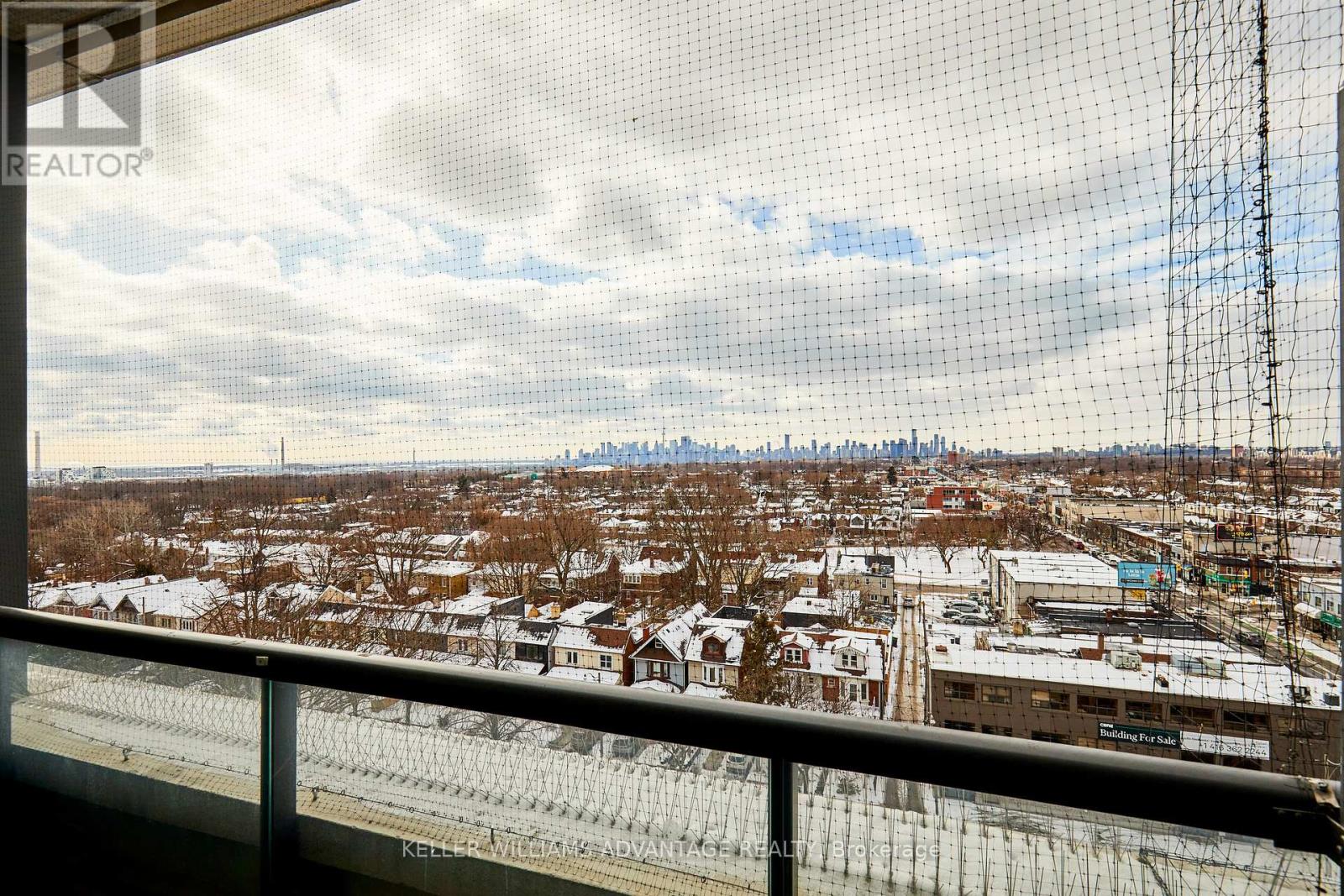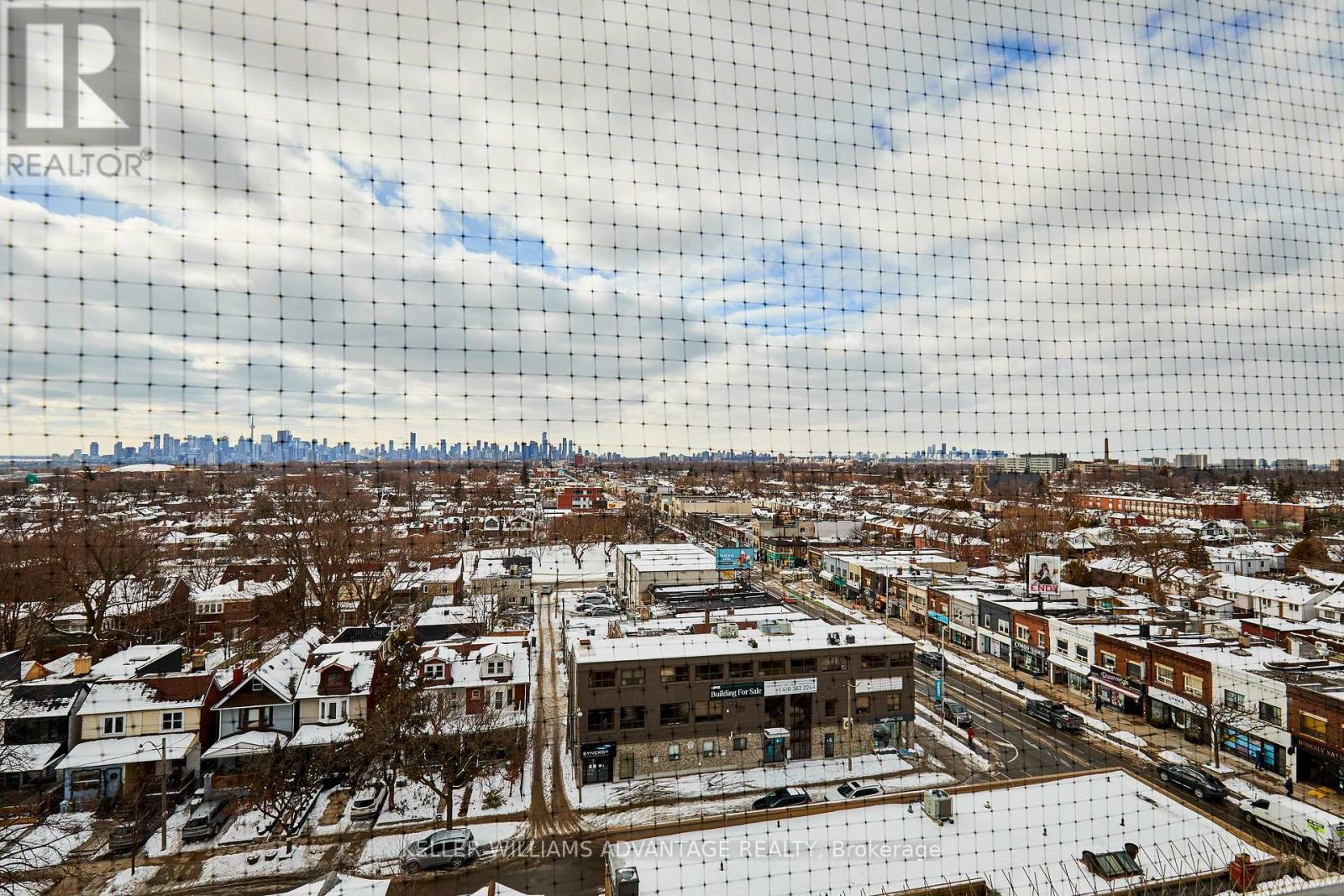2 Bedroom
1 Bathroom
500 - 599 sqft
Central Air Conditioning
Forced Air
$2,399 Monthly
Experience vibrant urban living in the heart of Danforth Village, where transit, shopping, and daily essentials are just steps away. This bright and spacious 1+1 bedroom, 1 bathroom suite features a modern open-concept layout with floor-to-ceiling windows that flood the space with natural light. The unit also showcases newly updated flooring by the kitchen, adding a fresh and stylish touch to the space. Step out onto your private balcony to unwind and soak in spectacular sunset views that bring a sense of peace and beauty to your evenings. Enjoy the convenience of ensuite laundry and indulge in premium building amenities, including a fully equipped gym, chic party/meeting room, outdoor BBQ area, and ample visitor parking. Dont miss your chance to enjoy elevated condo livingwith comfort, style, and a view that truly sets it apart. (id:55499)
Property Details
|
MLS® Number
|
E11971127 |
|
Property Type
|
Single Family |
|
Community Name
|
Woodbine Corridor |
|
Community Features
|
Pet Restrictions |
|
Features
|
Balcony, Carpet Free |
Building
|
Bathroom Total
|
1 |
|
Bedrooms Above Ground
|
1 |
|
Bedrooms Below Ground
|
1 |
|
Bedrooms Total
|
2 |
|
Amenities
|
Security/concierge, Exercise Centre, Party Room |
|
Appliances
|
All, Dishwasher, Dryer, Microwave, Stove, Washer, Refrigerator |
|
Cooling Type
|
Central Air Conditioning |
|
Exterior Finish
|
Brick |
|
Flooring Type
|
Laminate |
|
Heating Fuel
|
Natural Gas |
|
Heating Type
|
Forced Air |
|
Size Interior
|
500 - 599 Sqft |
|
Type
|
Apartment |
Parking
Land
Rooms
| Level |
Type |
Length |
Width |
Dimensions |
|
Flat |
Living Room |
|
|
Measurements not available |
|
Flat |
Dining Room |
|
|
Measurements not available |
|
Flat |
Kitchen |
|
|
Measurements not available |
|
Flat |
Primary Bedroom |
|
|
Measurements not available |
|
Flat |
Den |
|
|
Measurements not available |
https://www.realtor.ca/real-estate/27911283/813-2055-danforth-avenue-toronto-woodbine-corridor-woodbine-corridor






















