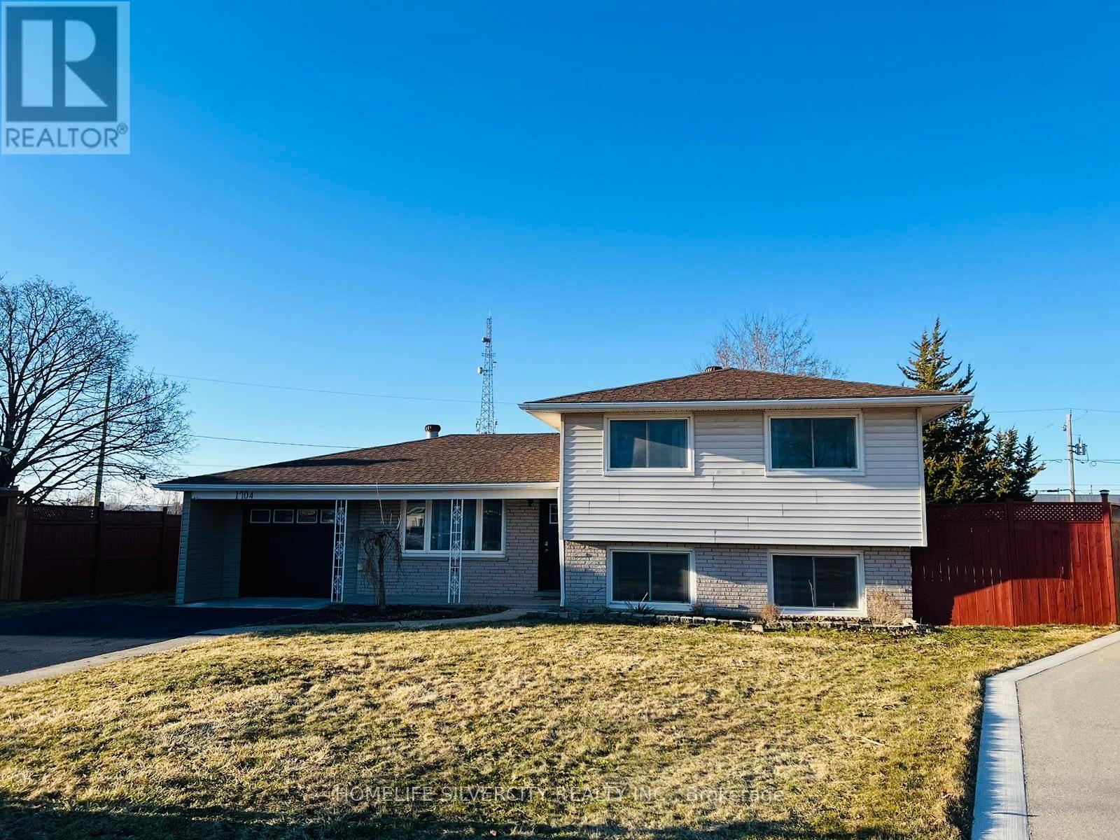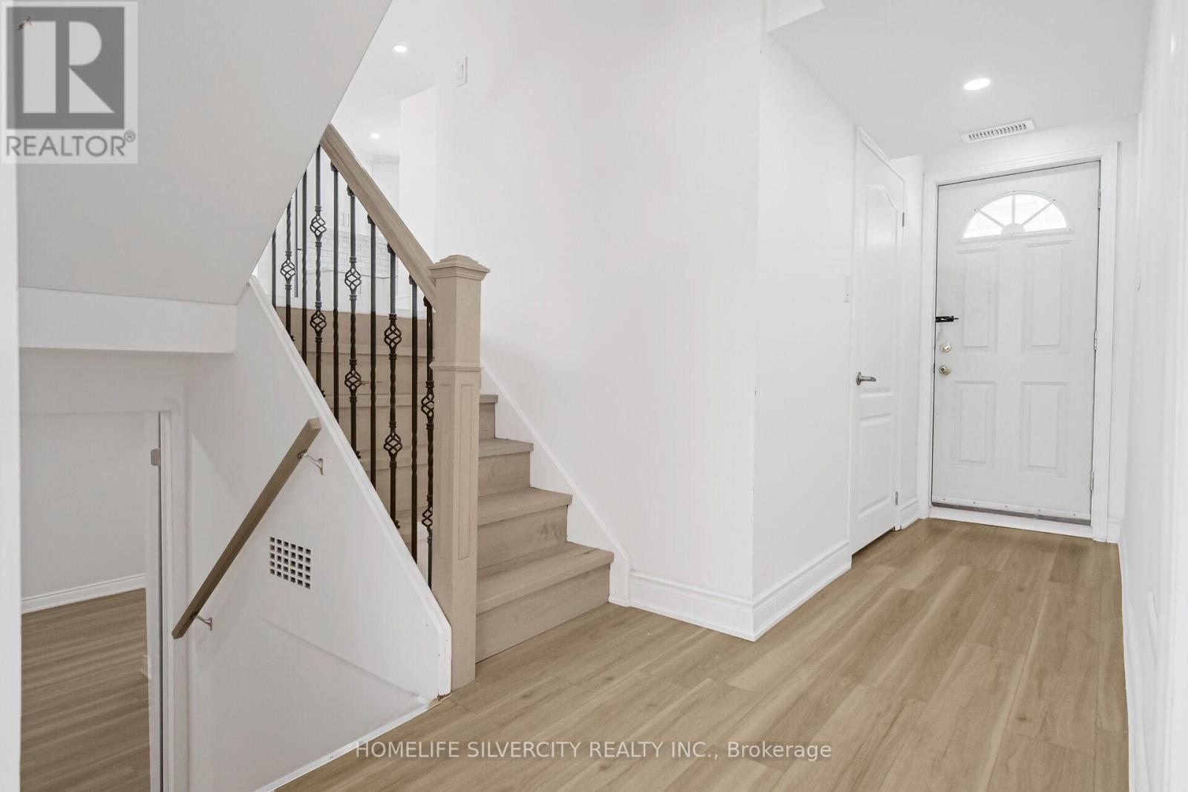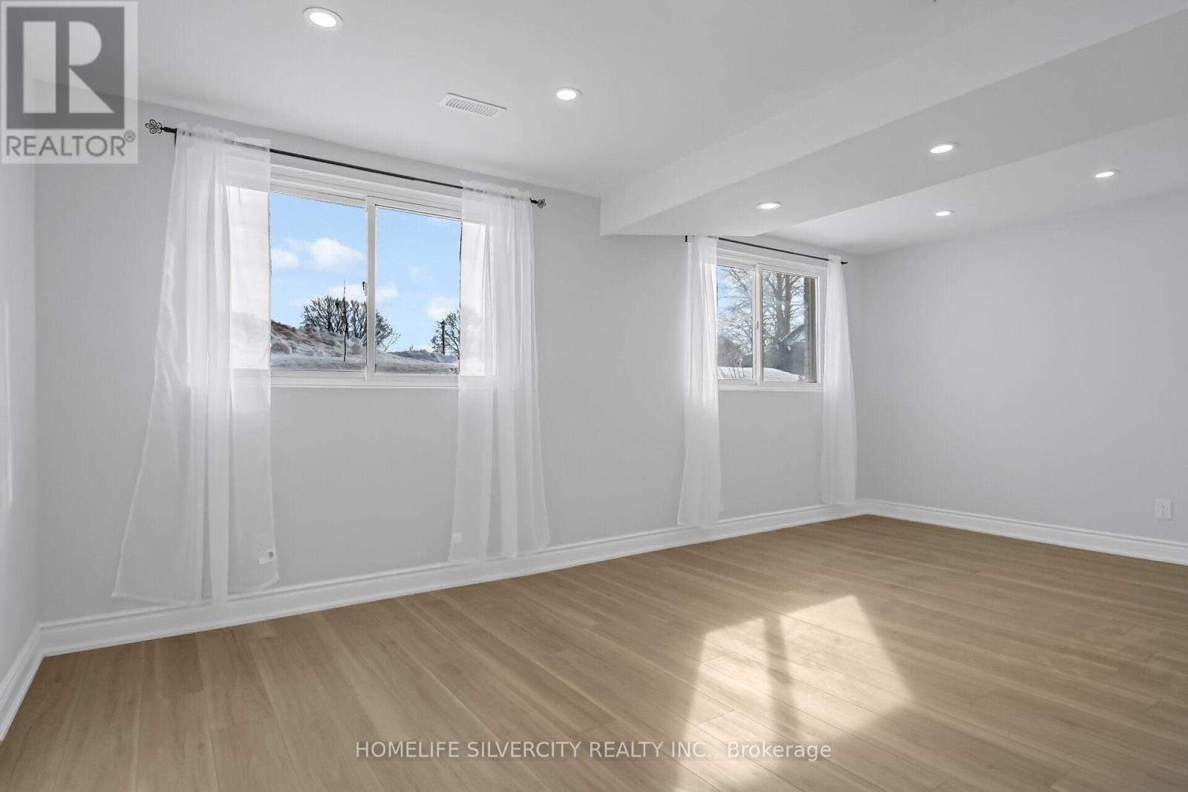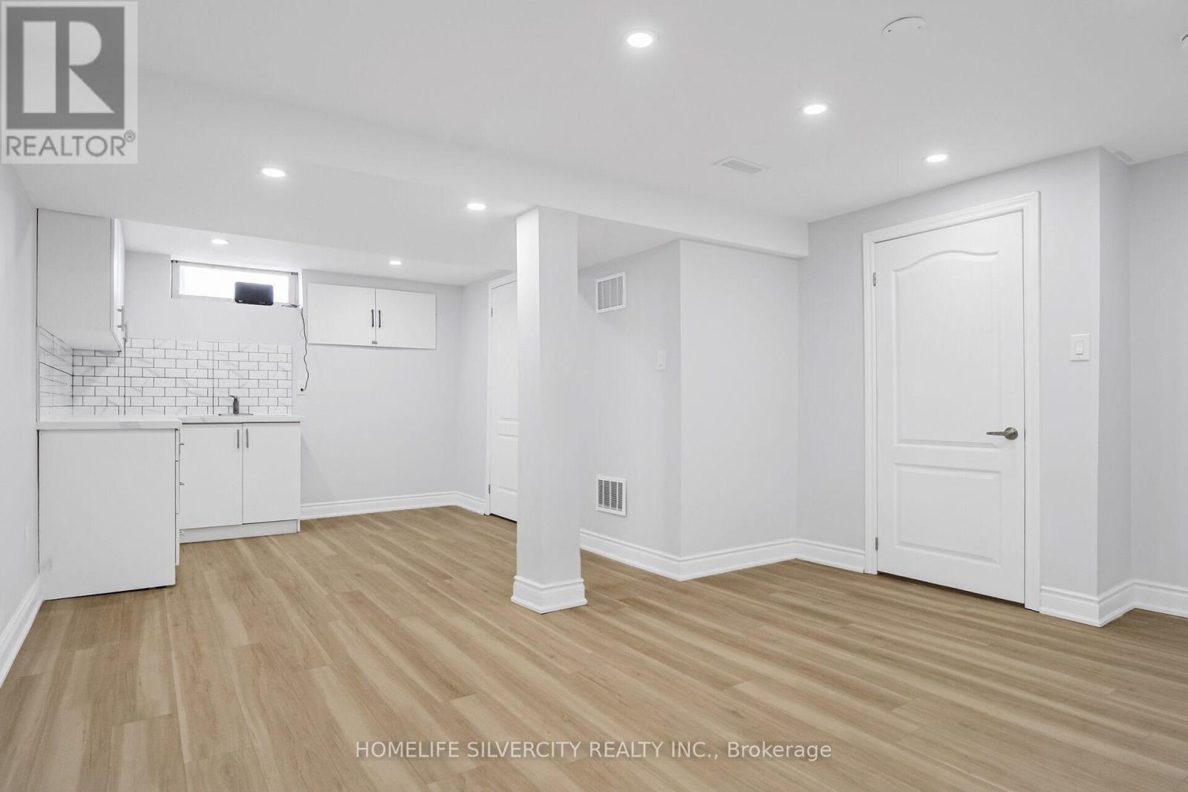1704 Holley Crescent N Cambridge, Ontario N3H 2S5
4 Bedroom
2 Bathroom
1500 - 2000 sqft
Forced Air
$839,900
Welcome to 1704 Holley Cres a fully renovated and updated 4 level side-split home sits on one of the largest lots on the street, offering ample space for outdoor living, 4 Bedroom with 2 Full washrooms with 6 Car Parking, Brand new Vinyl flooring, upgraded washrooms, Brand new Kitchen with Brand new Stainless Steel Appliances, Sqft is based on floor plan (attached) , Conveniently located just minutes away from shopping, schools, and parks, you'll have everything you need within easy reach. Don't Miss to visit this carpet free Luxury House . (id:55499)
Property Details
| MLS® Number | X12038910 |
| Property Type | Single Family |
| Features | Carpet Free |
| Parking Space Total | 5 |
Building
| Bathroom Total | 2 |
| Bedrooms Above Ground | 4 |
| Bedrooms Total | 4 |
| Appliances | Range, Water Heater, Storage Shed |
| Basement Development | Finished |
| Basement Type | N/a (finished) |
| Construction Style Attachment | Detached |
| Construction Style Split Level | Sidesplit |
| Exterior Finish | Brick, Vinyl Siding |
| Foundation Type | Concrete |
| Heating Fuel | Natural Gas |
| Heating Type | Forced Air |
| Size Interior | 1500 - 2000 Sqft |
| Type | House |
| Utility Water | Municipal Water |
Parking
| Attached Garage | |
| Garage |
Land
| Acreage | No |
| Sewer | Sanitary Sewer |
| Size Depth | 176 Ft ,10 In |
| Size Frontage | 45 Ft |
| Size Irregular | 45 X 176.9 Ft ; Pie-shaped Lot-140ft Wide At Rear |
| Size Total Text | 45 X 176.9 Ft ; Pie-shaped Lot-140ft Wide At Rear |
Rooms
| Level | Type | Length | Width | Dimensions |
|---|---|---|---|---|
| Second Level | Bathroom | 2.87 m | 2.49 m | 2.87 m x 2.49 m |
| Second Level | Primary Bedroom | 3.85 m | 3.6 m | 3.85 m x 3.6 m |
| Second Level | Bedroom 2 | 4.94 m | 3.6 m | 4.94 m x 3.6 m |
| Second Level | Bedroom 3 | 3.91 m | 2.62 m | 3.91 m x 2.62 m |
| Basement | Other | 1.95 m | 2.17 m | 1.95 m x 2.17 m |
| Basement | Other | 7.05 m | 4.94 m | 7.05 m x 4.94 m |
| Lower Level | Bathroom | 2.38 m | 1.42 m | 2.38 m x 1.42 m |
| Lower Level | Bedroom 4 | 4.19 m | 3.09 m | 4.19 m x 3.09 m |
| Lower Level | Family Room | 3.88 m | 5.76 m | 3.88 m x 5.76 m |
| Main Level | Dining Room | 3.06 m | 2 m | 3.06 m x 2 m |
| Main Level | Kitchen | 3.06 m | 3.05 m | 3.06 m x 3.05 m |
| Main Level | Living Room | 3.94 m | 5.16 m | 3.94 m x 5.16 m |
https://www.realtor.ca/real-estate/28067759/1704-holley-crescent-n-cambridge
Interested?
Contact us for more information



















































