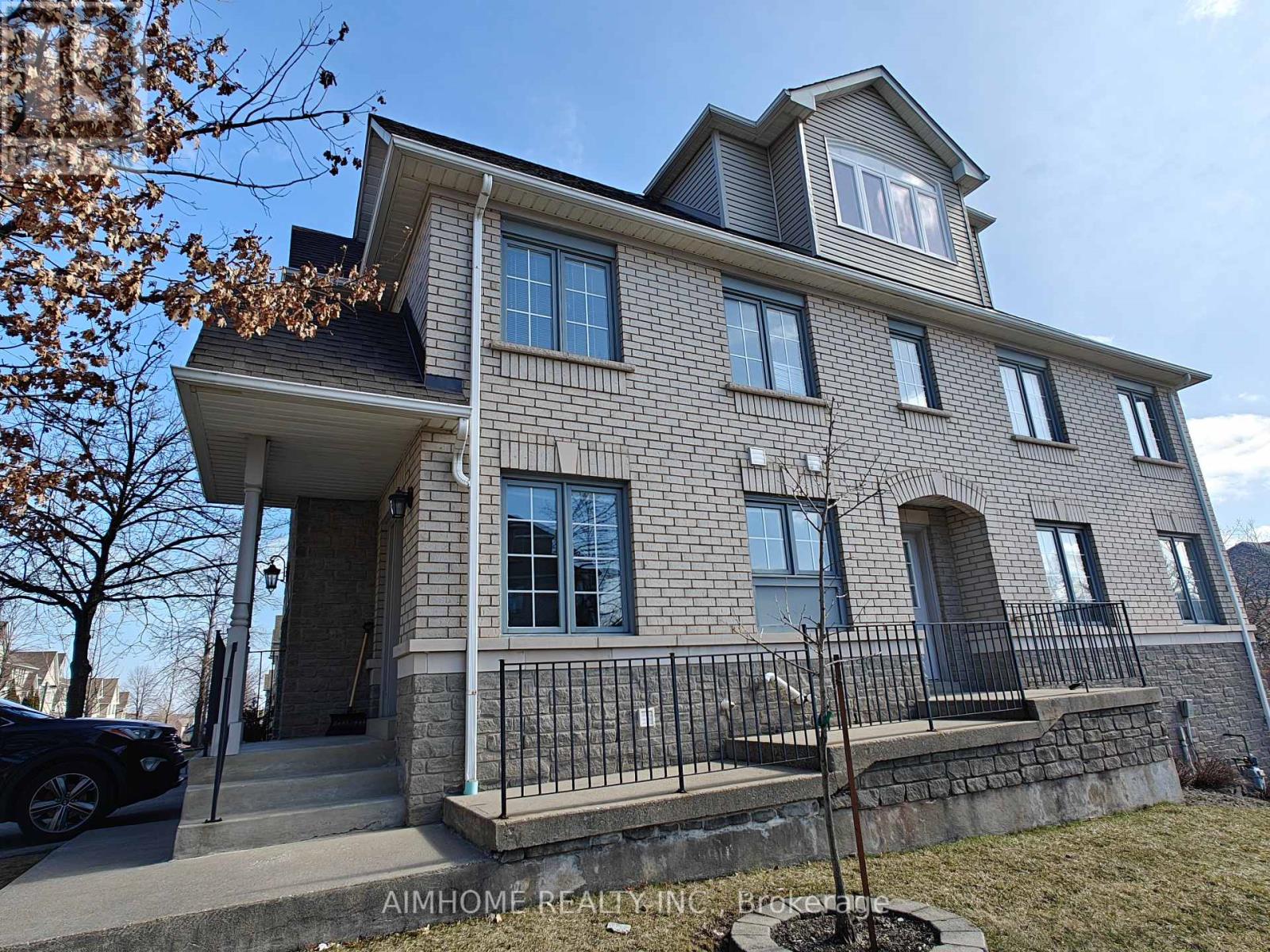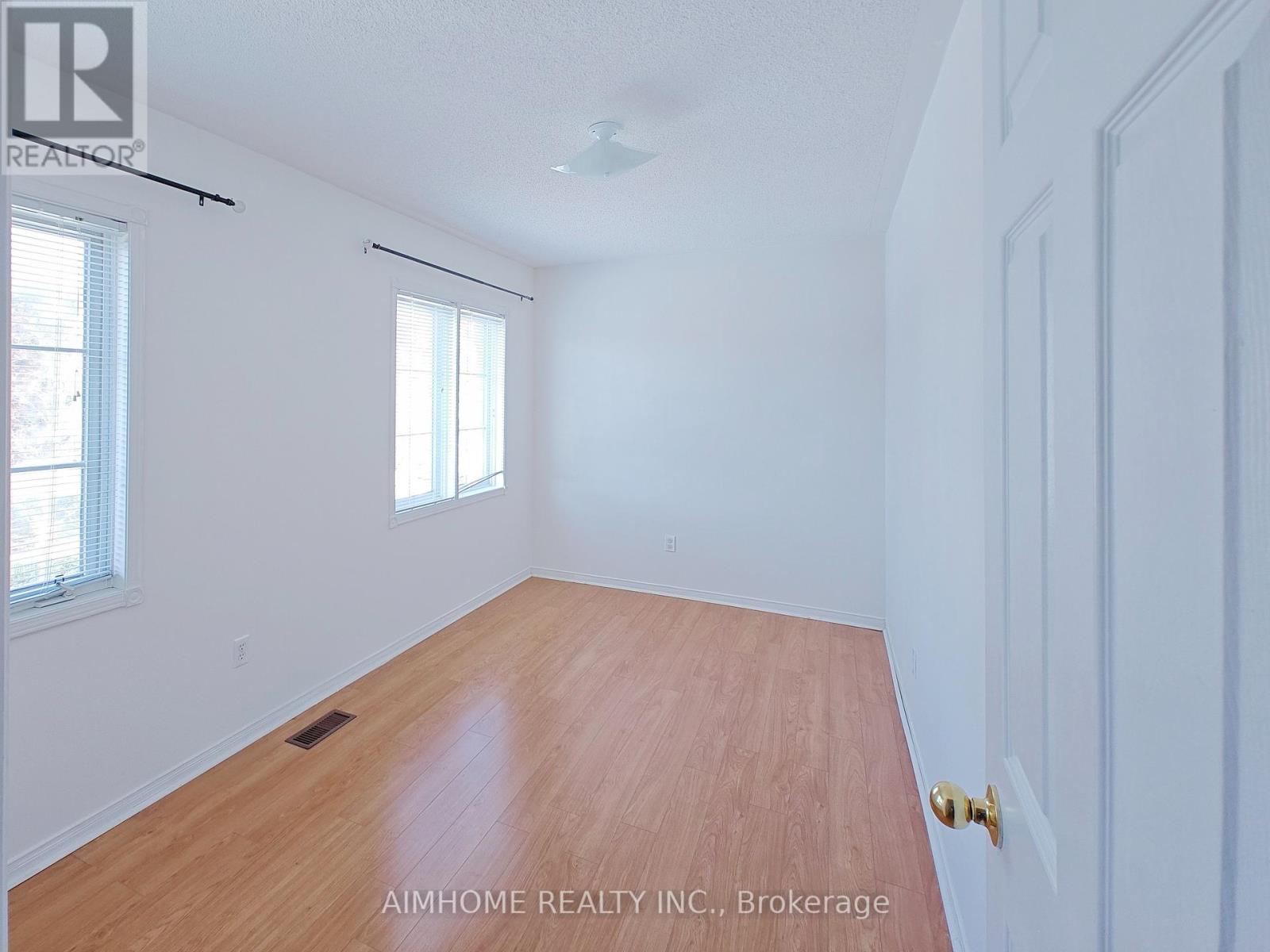4 Bedroom
4 Bathroom
1800 - 1999 sqft
Fireplace
Central Air Conditioning
Forced Air
$3,600 Monthly
AAA Location! Fresh Painted! Spacious and Bright! Finished Walk/Out Basement with Extra Bedroom and Office! Fabulous Layout! Carpet Free! All Oak Stair! Huge Family Room with Fireplace and W/O To Balcony! 2nd Floor Large Living Room with sunshine! Private Master Bedroom W/4Pc Ensuite & His/Her Closets. Top Ranking Schools, Vista Heights/St. Gonzaga/ Streetsville Area! Close to Hospital/ School/ Shopping Centre/ Highway! Must See! (id:55499)
Property Details
|
MLS® Number
|
W12039045 |
|
Property Type
|
Single Family |
|
Community Name
|
Central Erin Mills |
|
Amenities Near By
|
Hospital, Park, Public Transit, Schools |
|
Community Features
|
Pet Restrictions, Community Centre |
|
Features
|
Balcony, Carpet Free, In Suite Laundry |
|
Parking Space Total
|
2 |
Building
|
Bathroom Total
|
4 |
|
Bedrooms Above Ground
|
3 |
|
Bedrooms Below Ground
|
1 |
|
Bedrooms Total
|
4 |
|
Age
|
16 To 30 Years |
|
Amenities
|
Visitor Parking |
|
Appliances
|
Blinds, Dryer, Stove, Washer, Refrigerator |
|
Basement Development
|
Finished |
|
Basement Features
|
Walk Out |
|
Basement Type
|
N/a (finished) |
|
Cooling Type
|
Central Air Conditioning |
|
Exterior Finish
|
Brick, Stone |
|
Fireplace Present
|
Yes |
|
Flooring Type
|
Carpeted, Hardwood, Ceramic, Laminate |
|
Half Bath Total
|
1 |
|
Heating Fuel
|
Natural Gas |
|
Heating Type
|
Forced Air |
|
Stories Total
|
3 |
|
Size Interior
|
1800 - 1999 Sqft |
|
Type
|
Row / Townhouse |
Parking
Land
|
Acreage
|
No |
|
Land Amenities
|
Hospital, Park, Public Transit, Schools |
Rooms
| Level |
Type |
Length |
Width |
Dimensions |
|
Second Level |
Living Room |
5.38 m |
4.86 m |
5.38 m x 4.86 m |
|
Second Level |
Bedroom 2 |
6.69 m |
2.74 m |
6.69 m x 2.74 m |
|
Second Level |
Bedroom 3 |
4.45 m |
2.45 m |
4.45 m x 2.45 m |
|
Third Level |
Primary Bedroom |
5.43 m |
3.84 m |
5.43 m x 3.84 m |
|
Basement |
Office |
3 m |
2.1 m |
3 m x 2.1 m |
|
Basement |
Recreational, Games Room |
5.1 m |
3.9 m |
5.1 m x 3.9 m |
|
Main Level |
Family Room |
5.38 m |
4.86 m |
5.38 m x 4.86 m |
|
Main Level |
Dining Room |
5.38 m |
4.86 m |
5.38 m x 4.86 m |
|
Main Level |
Kitchen |
3.28 m |
2.43 m |
3.28 m x 2.43 m |
|
Main Level |
Eating Area |
2.74 m |
2.43 m |
2.74 m x 2.43 m |
https://www.realtor.ca/real-estate/28068077/92-5525-palmerston-crescent-mississauga-central-erin-mills-central-erin-mills




















