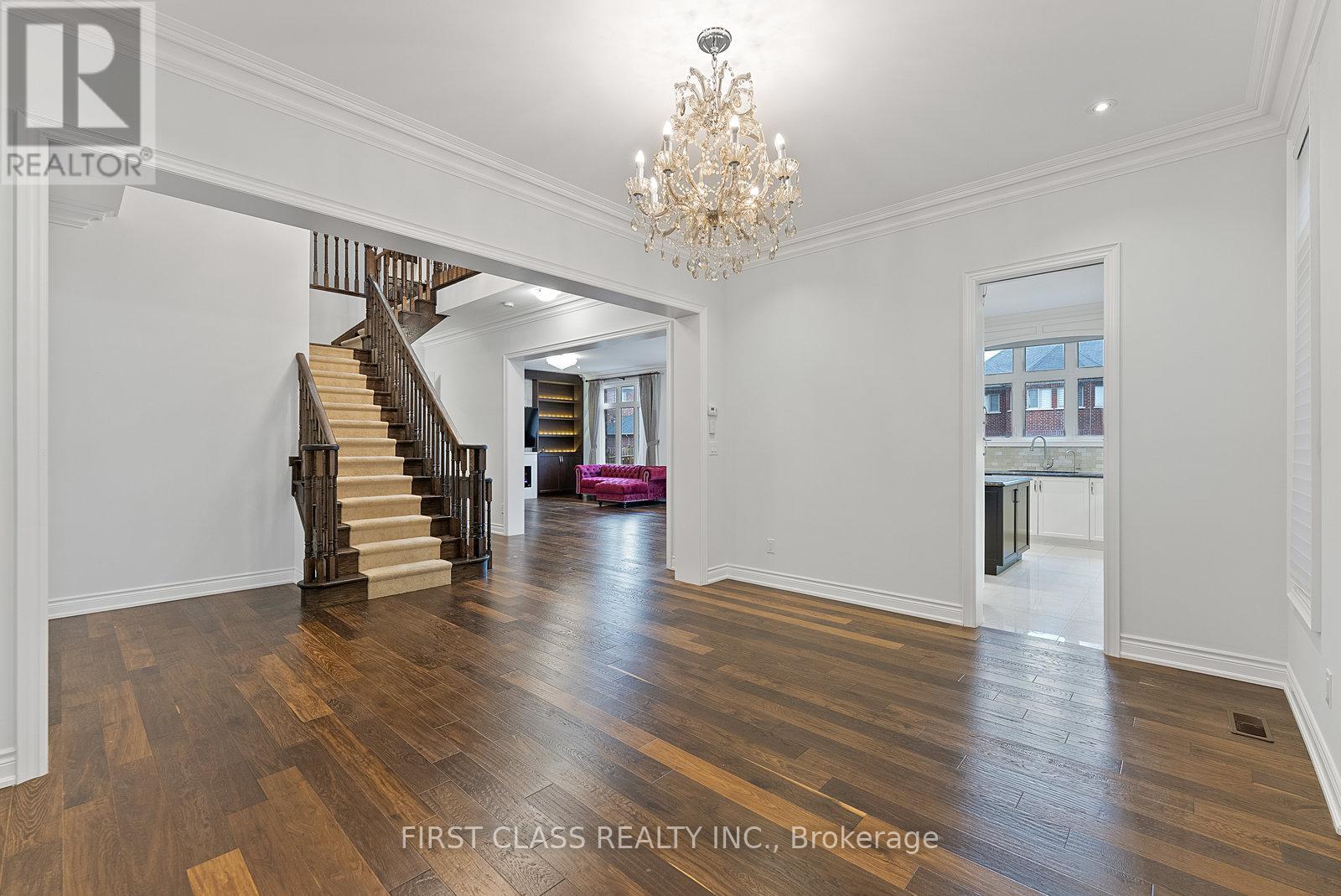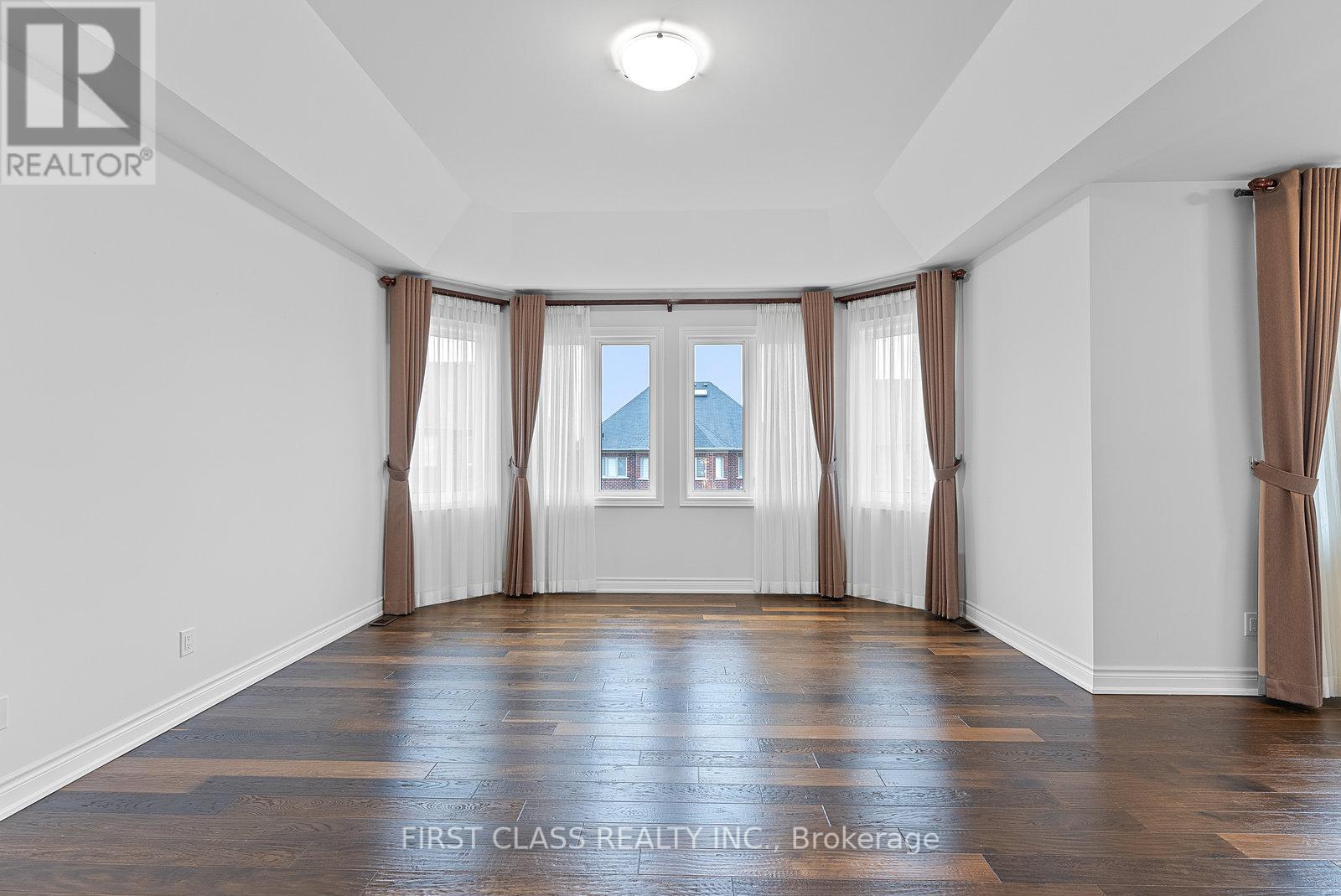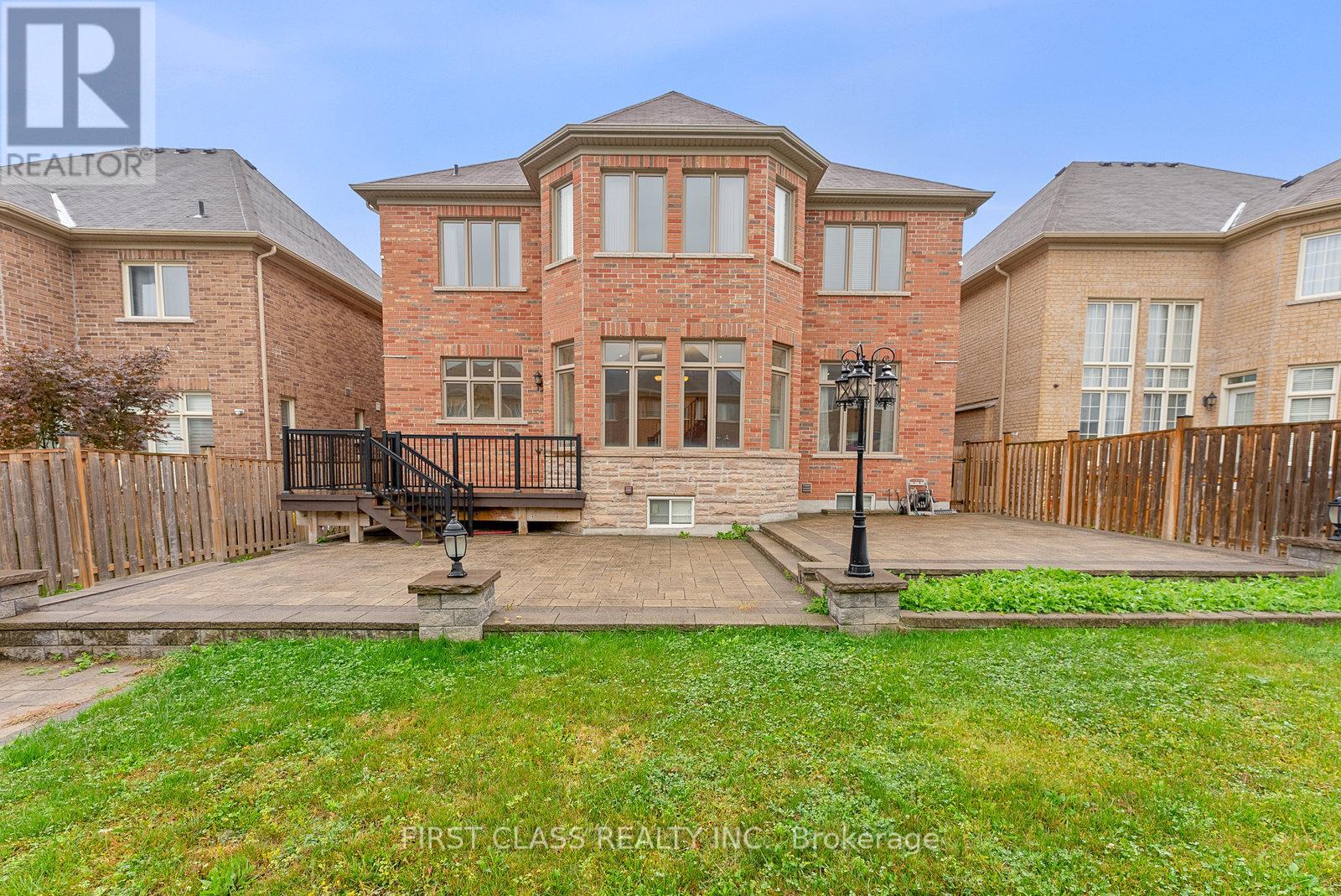33 Berkshire Crescent Markham (Angus Glen), Ontario L6C 0P5
4 Bedroom
6 Bathroom
3500 - 5000 sqft
Fireplace
Central Air Conditioning
Forced Air
$3,288,000
Luxury Detached House In Prestigious Angus Glen! Soaring 10' Ceiling On Main Floor, 9' On 2nd Floor & Basement. European Hardwood FloorOnMain & Second Floor, Crown Moulding, Luxury Open Concept Kitchen With Upgraded Wolf Appliances And Large Centre Island. Huge MasterBrW/4 Pc Ensuite, Master W/I Closets W/Organizer, Finished Basement with Bar and Wine Celler. Designed Interlock Drive Way, StoneBackyardPatio, Kylemore Build Quality, Top Rank High School. (id:55499)
Property Details
| MLS® Number | N12039608 |
| Property Type | Single Family |
| Community Name | Angus Glen |
| Amenities Near By | Park |
| Community Features | Community Centre |
| Parking Space Total | 4 |
Building
| Bathroom Total | 6 |
| Bedrooms Above Ground | 4 |
| Bedrooms Total | 4 |
| Construction Style Attachment | Detached |
| Cooling Type | Central Air Conditioning |
| Exterior Finish | Brick, Stone |
| Fireplace Present | Yes |
| Foundation Type | Unknown |
| Half Bath Total | 2 |
| Heating Fuel | Natural Gas |
| Heating Type | Forced Air |
| Stories Total | 2 |
| Size Interior | 3500 - 5000 Sqft |
| Type | House |
| Utility Water | Municipal Water |
Parking
| Attached Garage | |
| Garage |
Land
| Acreage | No |
| Land Amenities | Park |
| Sewer | Sanitary Sewer |
| Size Depth | 121 Ft ,7 In |
| Size Frontage | 49 Ft ,10 In |
| Size Irregular | 49.9 X 121.6 Ft |
| Size Total Text | 49.9 X 121.6 Ft |
Utilities
| Sewer | Installed |
https://www.realtor.ca/real-estate/28069707/33-berkshire-crescent-markham-angus-glen-angus-glen
Interested?
Contact us for more information



























