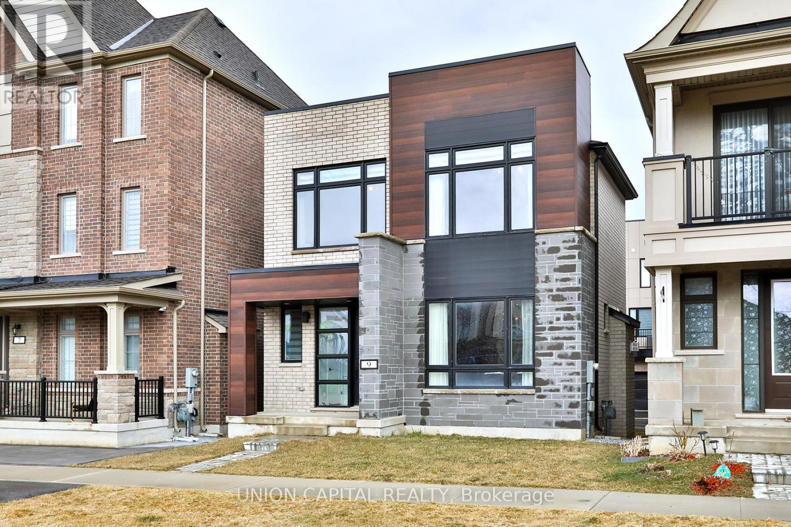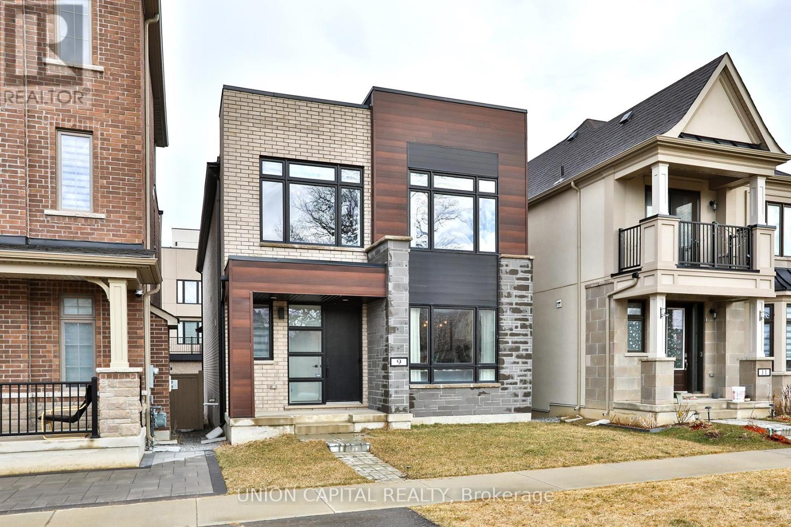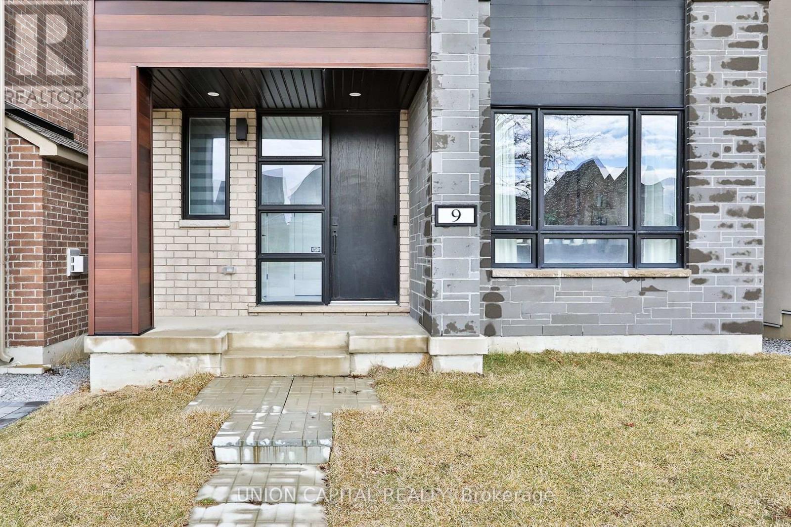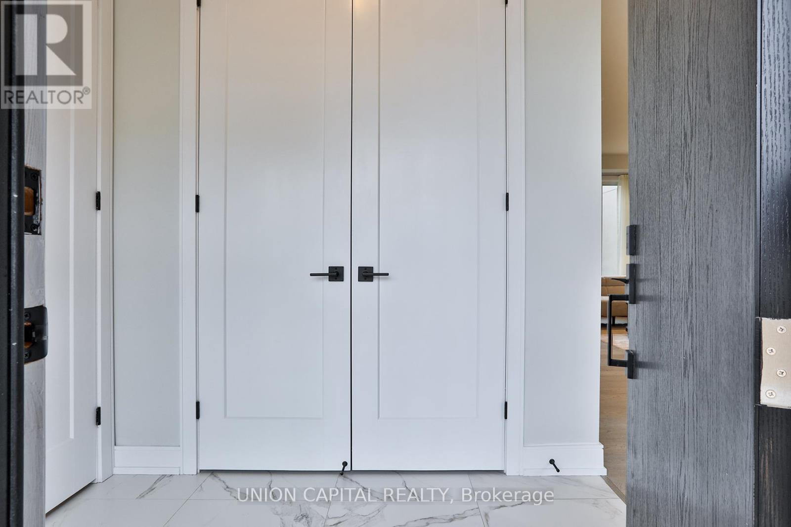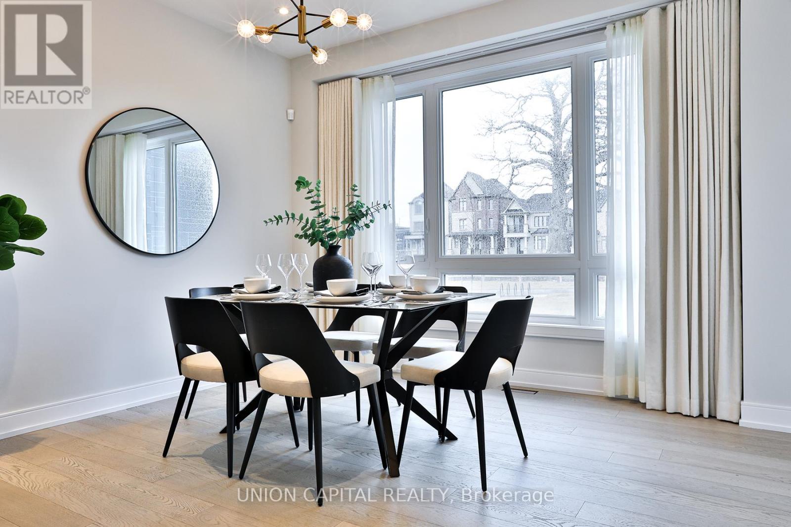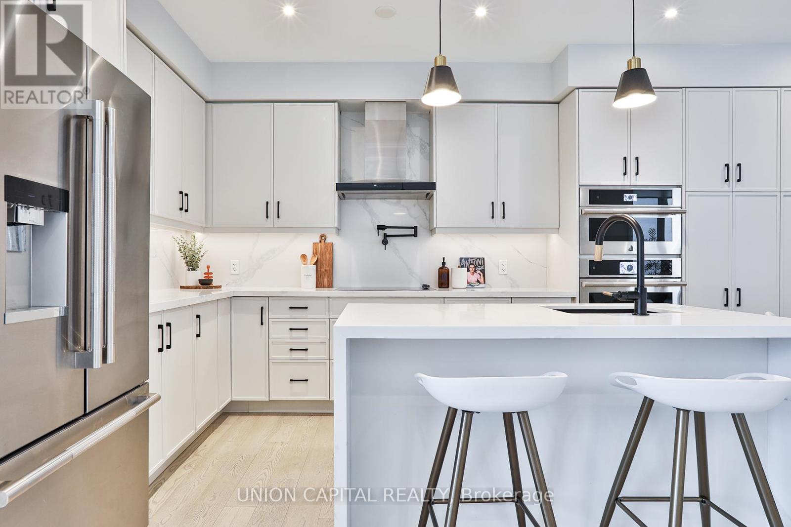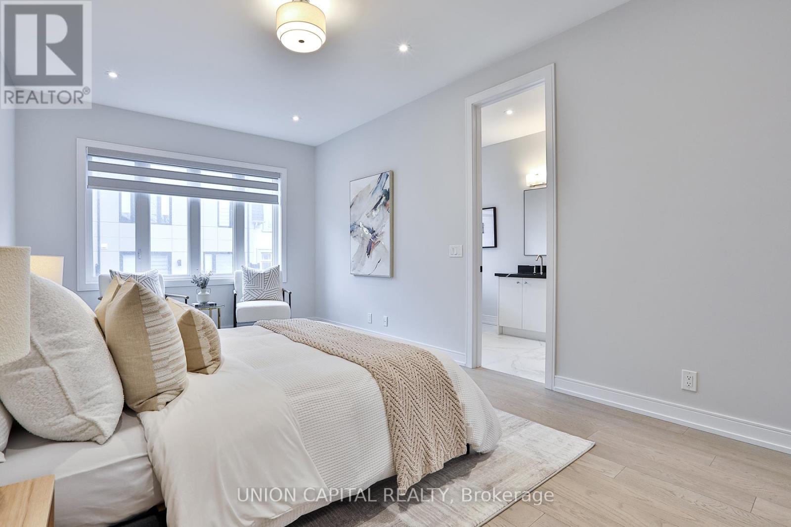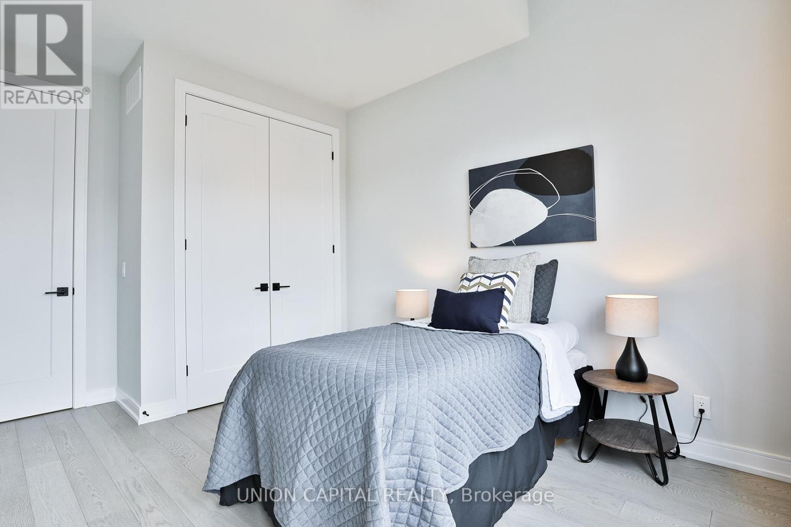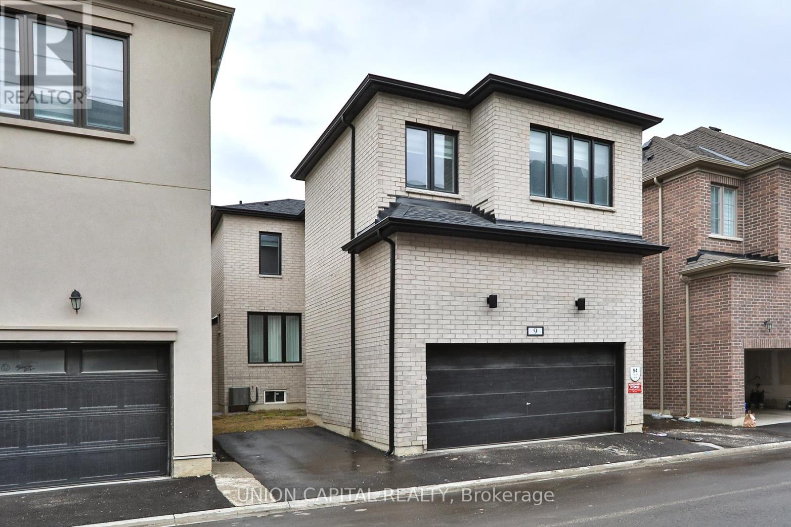3 Bedroom
3 Bathroom
2000 - 2500 sqft
Fireplace
Central Air Conditioning
Forced Air
$1,863,900
Welcome to 9 Kohn Lane, Markham A Stunning Freehold Detached Home! With premium park view. Located in a highly desirable neighborhood with convenient access to Major Mackenzie and Kennedy Rd, this beautiful 2-story home offers over 2000 sq. ft. of spacious living. Perfect for families, the home features 3 generous bedrooms, including a luxurious primary suite complete with a 5-piece ensuite and walk-in closet. Enjoy the convenience of a mudroom with direct access to the garage and a laundry room located on the second floor, equipped with a stainless steel sink for added functionality. The basement includes a cold room/cantina, ideal for additional storage. With 2 parking spaces and a double car garage, there's plenty of room for all your vehicles. This home combines comfort & style a must-see! (id:55499)
Property Details
|
MLS® Number
|
N12039826 |
|
Property Type
|
Single Family |
|
Community Name
|
Angus Glen |
|
Features
|
Carpet Free |
|
Parking Space Total
|
4 |
Building
|
Bathroom Total
|
3 |
|
Bedrooms Above Ground
|
3 |
|
Bedrooms Total
|
3 |
|
Amenities
|
Fireplace(s) |
|
Appliances
|
Dryer, Hood Fan, Microwave, Oven, Stove, Washer, Refrigerator |
|
Basement Development
|
Unfinished |
|
Basement Type
|
N/a (unfinished) |
|
Construction Style Attachment
|
Detached |
|
Cooling Type
|
Central Air Conditioning |
|
Exterior Finish
|
Brick |
|
Fireplace Present
|
Yes |
|
Foundation Type
|
Concrete, Brick |
|
Half Bath Total
|
1 |
|
Heating Fuel
|
Natural Gas |
|
Heating Type
|
Forced Air |
|
Stories Total
|
2 |
|
Size Interior
|
2000 - 2500 Sqft |
|
Type
|
House |
|
Utility Water
|
Municipal Water |
Parking
Land
|
Acreage
|
No |
|
Sewer
|
Sanitary Sewer |
|
Size Depth
|
78 Ft ,8 In |
|
Size Frontage
|
30 Ft |
|
Size Irregular
|
30 X 78.7 Ft |
|
Size Total Text
|
30 X 78.7 Ft |
|
Zoning Description
|
R2-s:a,b,n,o,5,118 |
Rooms
| Level |
Type |
Length |
Width |
Dimensions |
|
Second Level |
Primary Bedroom |
7.83 m |
4.33 m |
7.83 m x 4.33 m |
|
Second Level |
Bedroom 2 |
4.25 m |
3.16 m |
4.25 m x 3.16 m |
|
Second Level |
Bedroom 3 |
3.94 m |
3.75 m |
3.94 m x 3.75 m |
|
Second Level |
Laundry Room |
1.82 m |
2.55 m |
1.82 m x 2.55 m |
|
Basement |
Cold Room |
1.56 m |
3.08 m |
1.56 m x 3.08 m |
|
Main Level |
Eating Area |
2.27 m |
3.23 m |
2.27 m x 3.23 m |
|
Main Level |
Kitchen |
3.2 m |
3.23 m |
3.2 m x 3.23 m |
|
Main Level |
Dining Room |
2.95 m |
3.68 m |
2.95 m x 3.68 m |
|
Main Level |
Living Room |
3.73 m |
3.73 m |
3.73 m x 3.73 m |
|
Main Level |
Mud Room |
3.56 m |
1.65 m |
3.56 m x 1.65 m |
https://www.realtor.ca/real-estate/28070276/9-kohn-lane-markham-angus-glen-angus-glen


