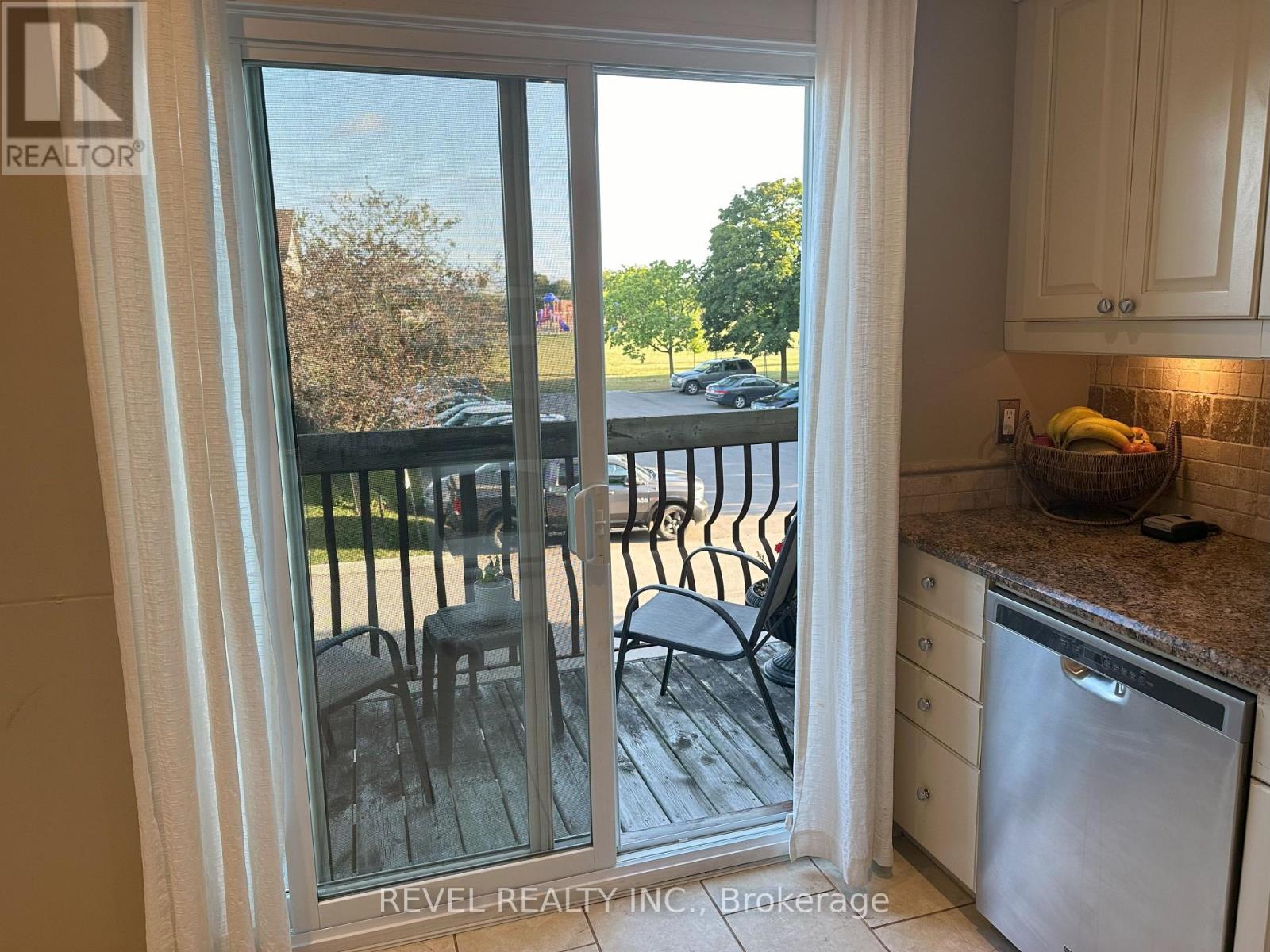4 Bedroom
2 Bathroom
1400 - 1599 sqft
Central Air Conditioning
Forced Air
$3,000 Monthly
Located in the desirable Stoney Creek Mountain community, this stunning 3+1 bedroom, 1.5-bath stacked townhouse truly stands out! Offering over 1,400 sqft of living space, it features an attached garage and a versatile 4th BR with access to a fully enclosed backyard and BBQ area, plus a 2pc washroom. The modern kitchen boasts SS appliances and sliding doors leading to a private balcony. The spacious dining room overlooks a bright living area. On the third floor, you'll find a large 4pc bathroom and a primary BR with generous closet space and double windows. Additional BR come with ample windows and extensive closets. Situated in a quiet, friendly complex with plenty of visitor parking, it's close to schools, grocery stores, plazas, Cineplex, parks, trails, and just minutes from the Lincoln M. Alexander Parkway and Red Hill Parkway. (id:55499)
Property Details
|
MLS® Number
|
X12033586 |
|
Property Type
|
Single Family |
|
Community Name
|
Stoney Creek |
|
Amenities Near By
|
Hospital, Park, Public Transit, Schools |
|
Community Features
|
Pet Restrictions, Community Centre |
|
Features
|
Balcony, Carpet Free, In Suite Laundry |
|
Parking Space Total
|
2 |
Building
|
Bathroom Total
|
2 |
|
Bedrooms Above Ground
|
3 |
|
Bedrooms Below Ground
|
1 |
|
Bedrooms Total
|
4 |
|
Amenities
|
Visitor Parking |
|
Appliances
|
All, Dryer, Microwave, Washer |
|
Basement Development
|
Finished |
|
Basement Features
|
Walk Out |
|
Basement Type
|
N/a (finished) |
|
Cooling Type
|
Central Air Conditioning |
|
Exterior Finish
|
Brick |
|
Half Bath Total
|
1 |
|
Heating Fuel
|
Natural Gas |
|
Heating Type
|
Forced Air |
|
Stories Total
|
3 |
|
Size Interior
|
1400 - 1599 Sqft |
|
Type
|
Row / Townhouse |
Parking
Land
|
Acreage
|
No |
|
Fence Type
|
Fenced Yard |
|
Land Amenities
|
Hospital, Park, Public Transit, Schools |
Rooms
| Level |
Type |
Length |
Width |
Dimensions |
|
Second Level |
Dining Room |
3.12 m |
5.25 m |
3.12 m x 5.25 m |
|
Second Level |
Kitchen |
2.71 m |
5.25 m |
2.71 m x 5.25 m |
|
Second Level |
Living Room |
3.6 m |
5.25 m |
3.6 m x 5.25 m |
|
Third Level |
Primary Bedroom |
3.63 m |
4.62 m |
3.63 m x 4.62 m |
|
Third Level |
Bedroom 2 |
2.36 m |
4.52 m |
2.36 m x 4.52 m |
|
Third Level |
Bedroom 3 |
2.81 m |
3.27 m |
2.81 m x 3.27 m |
|
Ground Level |
Bedroom 4 |
3.58 m |
4.01 m |
3.58 m x 4.01 m |
https://www.realtor.ca/real-estate/28056410/80-1115-paramount-drive-hamilton-stoney-creek-stoney-creek











































