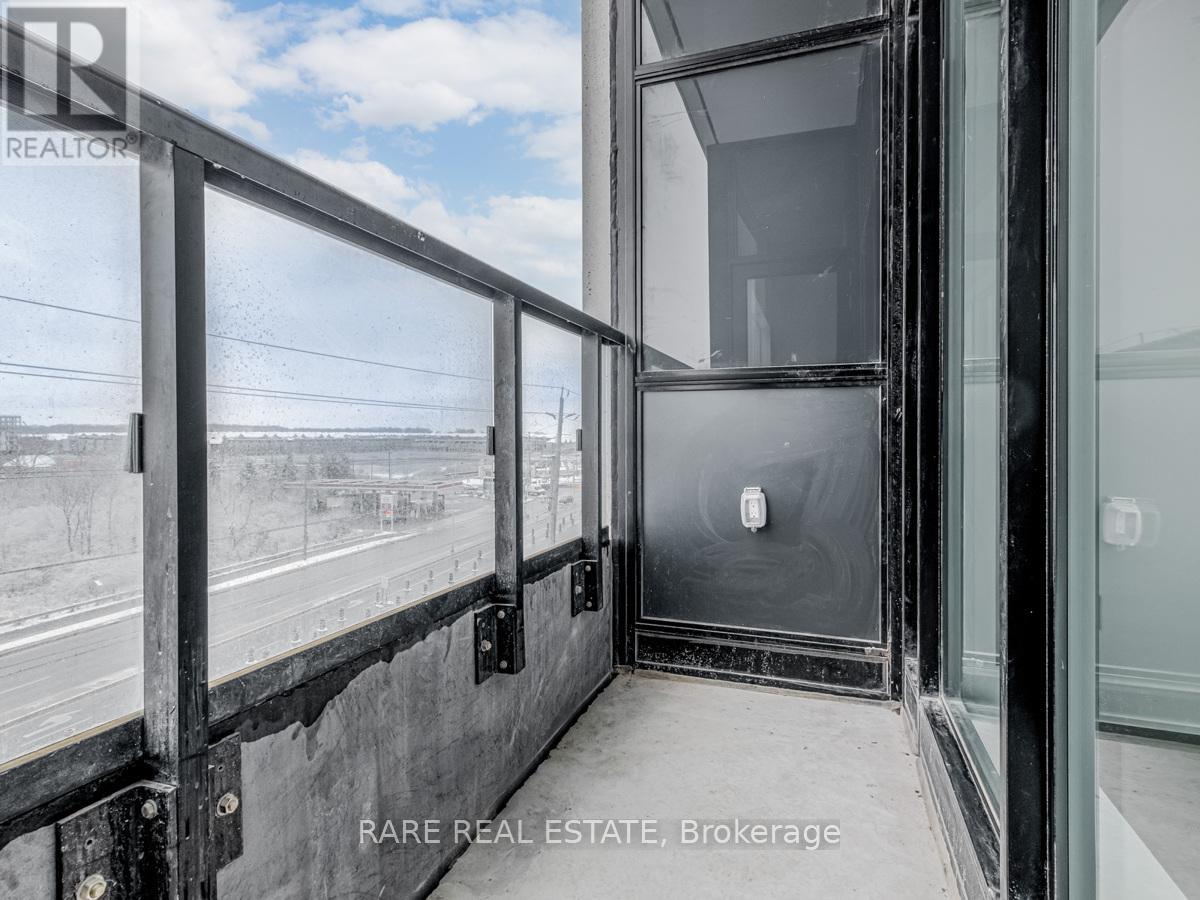2 Bedroom
1 Bathroom
700 - 799 sqft
Central Air Conditioning
Forced Air
$2,350 Monthly
Oak & Co tower 4! 1 Bedroom with Den unit. 725 Sqft with an oversized den. large bedroom with walk-in closet. Fully upgraded unit with high end built-in kitchen appliances, waterfall counters, frameless glass shower. 9ft smooth ceilings. Bright west facing with impressive unobstructed views of the park and pond. Well connected location with walking/biking paths, parks and transit at doorstep. Lots of shopping, entertainment, restaurants, and bars all within walking distance. Superb amenities with pool, gym, yoga room, BBQ terrace, pet spa, theater and entertainment rooms, party room. Close to Oakville Hospital, walk to many restaurants and conveniences. (id:55499)
Property Details
|
MLS® Number
|
W12040913 |
|
Property Type
|
Single Family |
|
Community Name
|
1015 - RO River Oaks |
|
Community Features
|
Pets Not Allowed |
|
Features
|
Balcony |
|
Parking Space Total
|
1 |
Building
|
Bathroom Total
|
1 |
|
Bedrooms Above Ground
|
1 |
|
Bedrooms Below Ground
|
1 |
|
Bedrooms Total
|
2 |
|
Amenities
|
Storage - Locker |
|
Appliances
|
Dishwasher, Dryer, Microwave, Stove, Washer, Refrigerator |
|
Cooling Type
|
Central Air Conditioning |
|
Exterior Finish
|
Concrete |
|
Flooring Type
|
Laminate |
|
Heating Fuel
|
Natural Gas |
|
Heating Type
|
Forced Air |
|
Size Interior
|
700 - 799 Sqft |
|
Type
|
Apartment |
Parking
Land
Rooms
| Level |
Type |
Length |
Width |
Dimensions |
|
Main Level |
Kitchen |
2.5 m |
2.5 m |
2.5 m x 2.5 m |
|
Main Level |
Living Room |
4.3 m |
3 m |
4.3 m x 3 m |
|
Main Level |
Dining Room |
4.3 m |
3 m |
4.3 m x 3 m |
|
Main Level |
Bedroom |
3.8 m |
3 m |
3.8 m x 3 m |
|
Main Level |
Den |
3 m |
1.9 m |
3 m x 1.9 m |
https://www.realtor.ca/real-estate/28072286/416-2489-taunton-road-oakville-1015-ro-river-oaks-1015-ro-river-oaks































