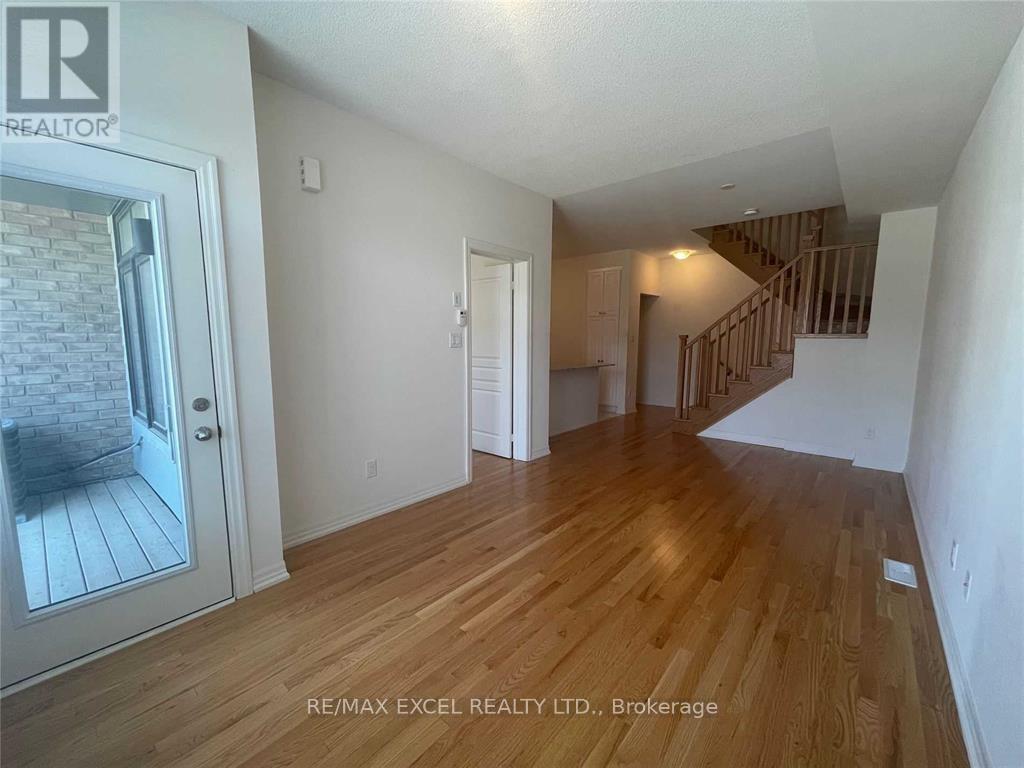29 Vantage Loop Newmarket (Woodland Hill), Ontario L3X 0K6
3 Bedroom
3 Bathroom
Central Air Conditioning
Forced Air
$3,100 Monthly
Bright & Spacious Freehold Townhome In The Heart Of Newmarket.9' Ceiling. Large Master Bedroom With Ensuite Bathroom.Upgraded Kitchen Cabinets, Granite Counter, Upgraded Ceramic Tiles And Backsplash. All Faucets Upgraded. Exit To Balcony From The Living Room. Direct Entrance To Garage From Home. Walking Distance To Upper Canada Mall, Public Transit(Go, Viva), Easy Access To 400 And 404. (id:55499)
Property Details
| MLS® Number | N11972955 |
| Property Type | Single Family |
| Neigbourhood | Glenway |
| Community Name | Woodland Hill |
| Parking Space Total | 3 |
Building
| Bathroom Total | 3 |
| Bedrooms Above Ground | 3 |
| Bedrooms Total | 3 |
| Age | 0 To 5 Years |
| Appliances | Dishwasher, Dryer, Stove, Washer, Window Coverings, Refrigerator |
| Basement Development | Unfinished |
| Basement Type | N/a (unfinished) |
| Construction Style Attachment | Attached |
| Cooling Type | Central Air Conditioning |
| Exterior Finish | Brick, Stone |
| Flooring Type | Hardwood, Carpeted |
| Foundation Type | Concrete |
| Half Bath Total | 1 |
| Heating Fuel | Natural Gas |
| Heating Type | Forced Air |
| Stories Total | 3 |
| Type | Row / Townhouse |
| Utility Water | Municipal Water |
Parking
| Garage |
Land
| Acreage | No |
| Sewer | Sanitary Sewer |
Rooms
| Level | Type | Length | Width | Dimensions |
|---|---|---|---|---|
| Main Level | Kitchen | 1 m | 1 m | 1 m x 1 m |
| Main Level | Living Room | 1 m | 1 m | 1 m x 1 m |
| Main Level | Eating Area | 1 m | 1 m | 1 m x 1 m |
| Main Level | Bedroom 2 | 1 m | 1 m | 1 m x 1 m |
| Upper Level | Primary Bedroom | 1 m | 1 m | 1 m x 1 m |
| Upper Level | Bedroom 3 | 1 m | 1 m | 1 m x 1 m |
| Ground Level | Family Room | 1 m | 1 m | 1 m x 1 m |
https://www.realtor.ca/real-estate/27916042/29-vantage-loop-newmarket-woodland-hill-woodland-hill
Interested?
Contact us for more information



















