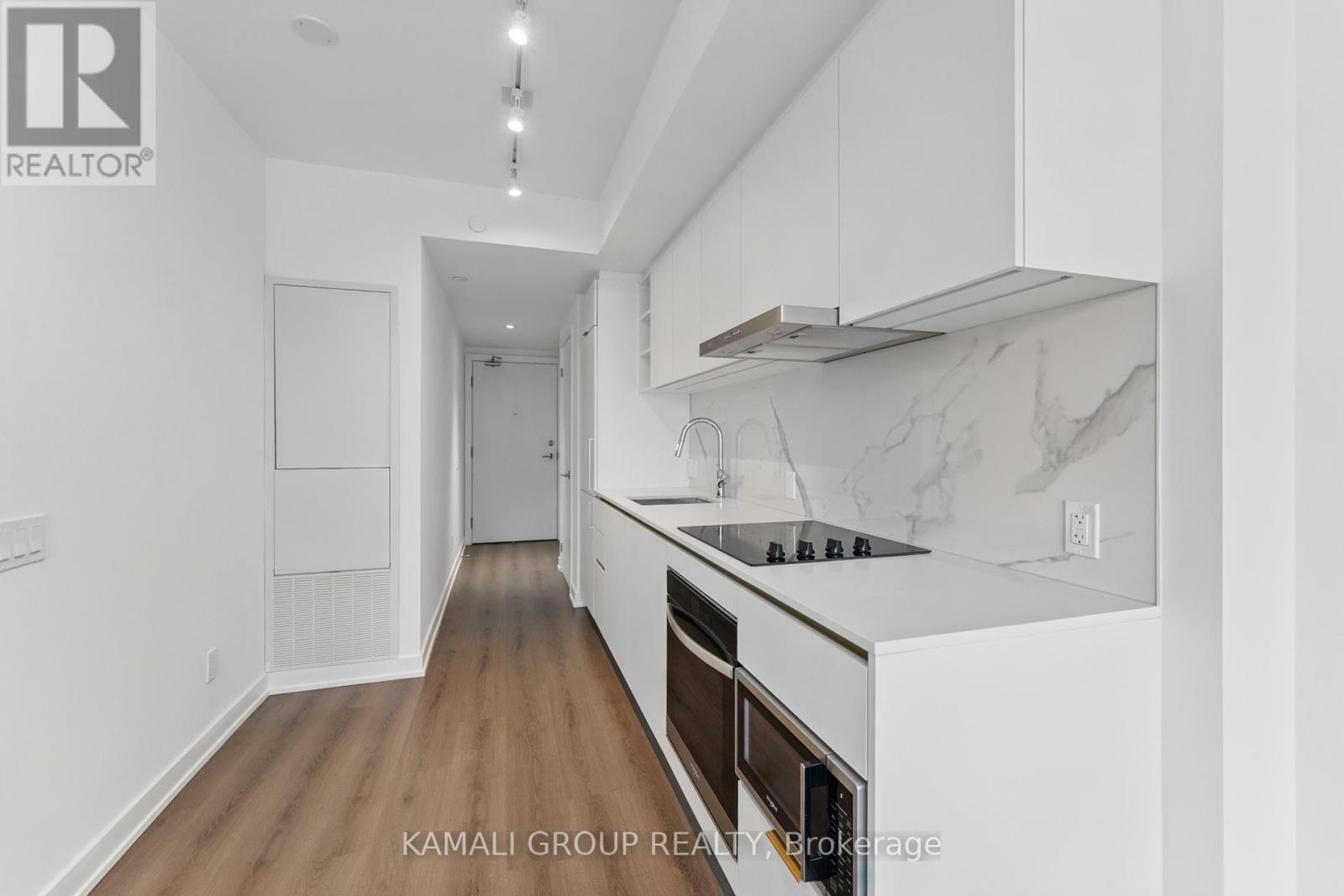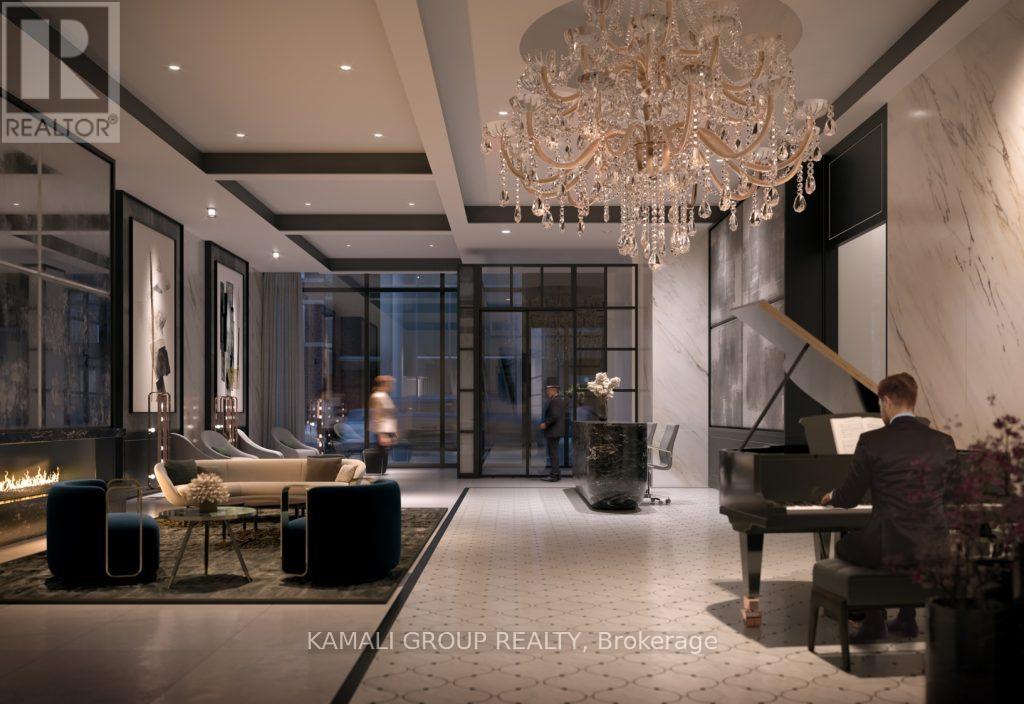2 Bedroom
2 Bathroom
600 - 699 sqft
Central Air Conditioning
Forced Air
$2,800 Monthly
Rare-Find!! Move-In Now! Brand New, Never Lived In! 1+1 Bedrooms With 2 Bathrooms! Includes PARKING & LOCKER! East (Sunrise) Exposure! 100 Walk Score, 95 Transit Score & 96 Bike Score! Open Concept Layout With Eat-In Kitchen, Large Primary Bedroom, Separate Den That Can Be Used As 2nd Bedroom With 3pc Ensuite, In-Suite Washer & Dryer, Amenities Include Lounge, Study Rooms, Collab Space, Outdoor Lounge/Games Area, Outdoor Oasis, Outdoor Dining Area, Gym, Sport Simulator, 2 Minute Walk To Wellesley TTC Subway Station, Minutes To Queens Park, U Of T, Toronto Metropolitan University, Eaton Centre, Financial District (id:55499)
Property Details
|
MLS® Number
|
C12041198 |
|
Property Type
|
Single Family |
|
Community Name
|
Bay Street Corridor |
|
Amenities Near By
|
Park, Public Transit, Schools, Hospital |
|
Community Features
|
Pet Restrictions, Community Centre |
|
Features
|
In Suite Laundry |
|
Parking Space Total
|
1 |
Building
|
Bathroom Total
|
2 |
|
Bedrooms Above Ground
|
1 |
|
Bedrooms Below Ground
|
1 |
|
Bedrooms Total
|
2 |
|
Amenities
|
Exercise Centre, Recreation Centre, Security/concierge, Storage - Locker |
|
Cooling Type
|
Central Air Conditioning |
|
Exterior Finish
|
Concrete |
|
Heating Fuel
|
Electric |
|
Heating Type
|
Forced Air |
|
Size Interior
|
600 - 699 Sqft |
|
Type
|
Apartment |
Parking
Land
|
Acreage
|
No |
|
Land Amenities
|
Park, Public Transit, Schools, Hospital |
Rooms
| Level |
Type |
Length |
Width |
Dimensions |
|
Flat |
Living Room |
9.37 m |
2.89 m |
9.37 m x 2.89 m |
|
Flat |
Kitchen |
9.37 m |
2.89 m |
9.37 m x 2.89 m |
|
Flat |
Primary Bedroom |
3.2 m |
3.04 m |
3.2 m x 3.04 m |
|
Flat |
Den |
2.97 m |
2.13 m |
2.97 m x 2.13 m |
https://www.realtor.ca/real-estate/28073134/1111-8-wellesley-street-w-toronto-bay-street-corridor-bay-street-corridor



























