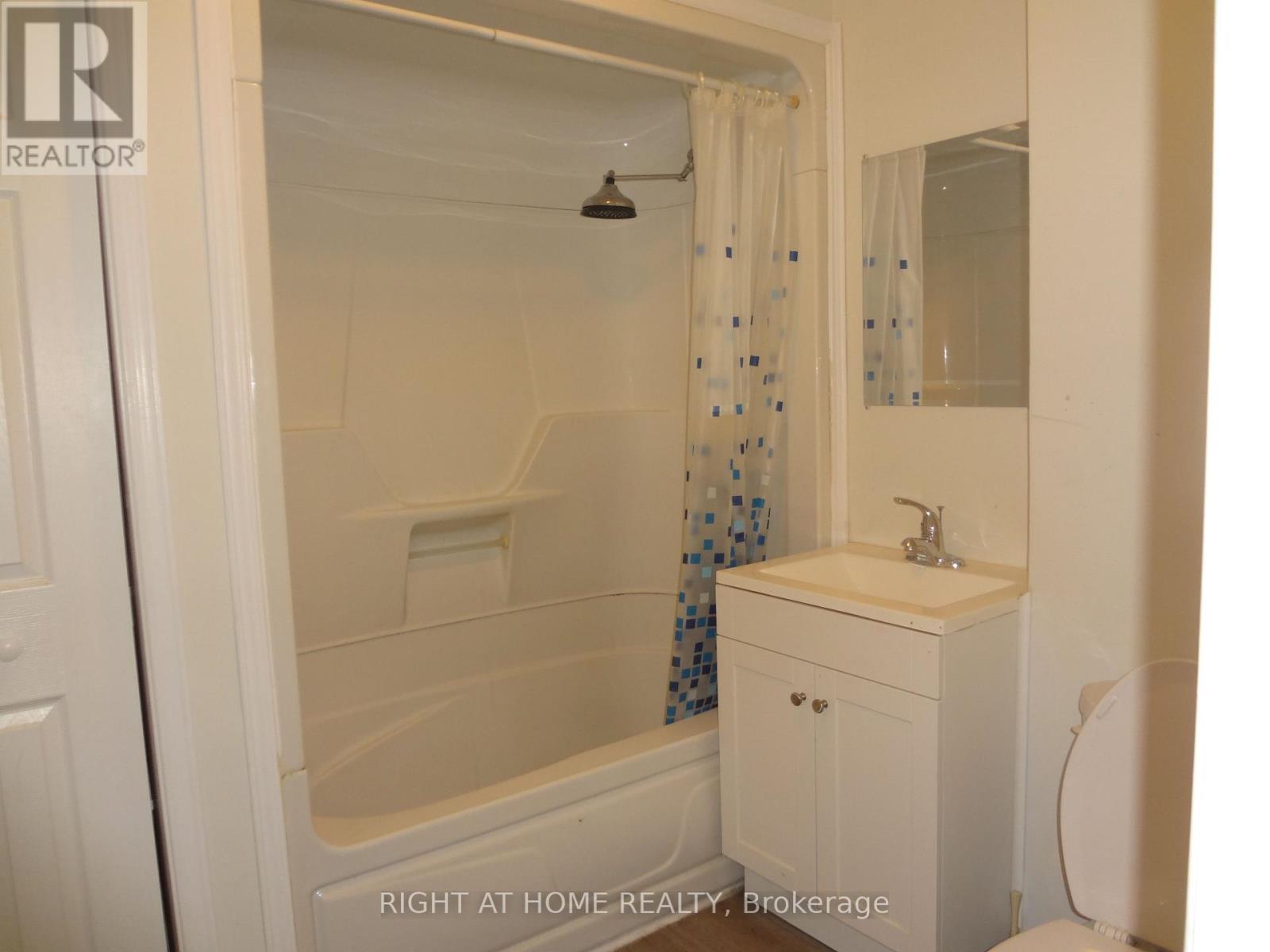49 - 211 Veronica Drive Kitchener, Ontario N2A 2R8
4 Bedroom
2 Bathroom
1000 - 1199 sqft
Multi-Level
Central Air Conditioning
Forced Air
$2,550 Monthly
Looking for a spacious,carpet free, finished from top to bottom in a good locality, then this house is the perfect choice. There are three complete bedrooms upstairs and two full washrooms in a multilevel set-up complemented by a bright eat in kitchen in the main floor. Few steps down, the living room is at walkout level with sliders to fully fenced backyard where you can enjoy the barbeques in summer days. Also, a bonus rec.room is available in the basement adding extra living space. Quick access to fairway mall, highway8 and schools ,definitely make it a better choice. (id:55499)
Property Details
| MLS® Number | X12041428 |
| Property Type | Single Family |
| Community Features | Pet Restrictions |
| Features | Carpet Free, In Suite Laundry |
| Parking Space Total | 1 |
Building
| Bathroom Total | 2 |
| Bedrooms Above Ground | 3 |
| Bedrooms Below Ground | 1 |
| Bedrooms Total | 4 |
| Appliances | Range |
| Architectural Style | Multi-level |
| Basement Development | Finished |
| Basement Features | Walk Out |
| Basement Type | N/a (finished) |
| Cooling Type | Central Air Conditioning |
| Exterior Finish | Concrete, Vinyl Siding |
| Heating Fuel | Natural Gas |
| Heating Type | Forced Air |
| Size Interior | 1000 - 1199 Sqft |
| Type | Row / Townhouse |
Parking
| No Garage |
Land
| Acreage | No |
https://www.realtor.ca/real-estate/28073546/49-211-veronica-drive-kitchener
Interested?
Contact us for more information



















