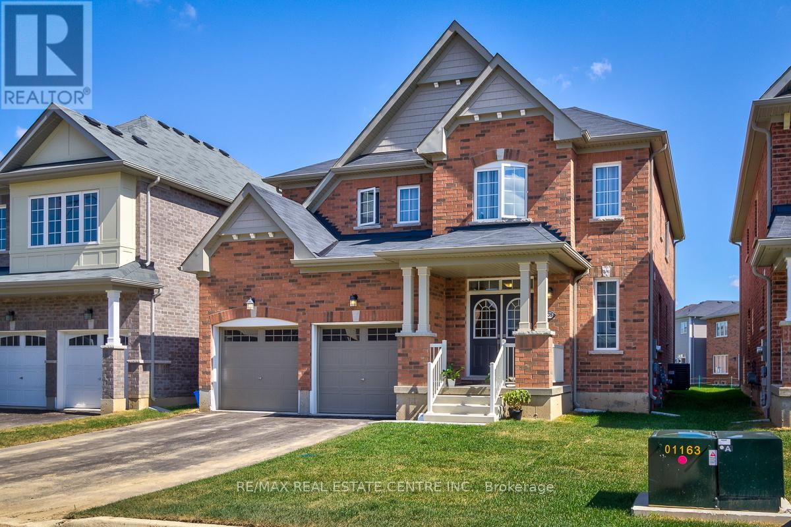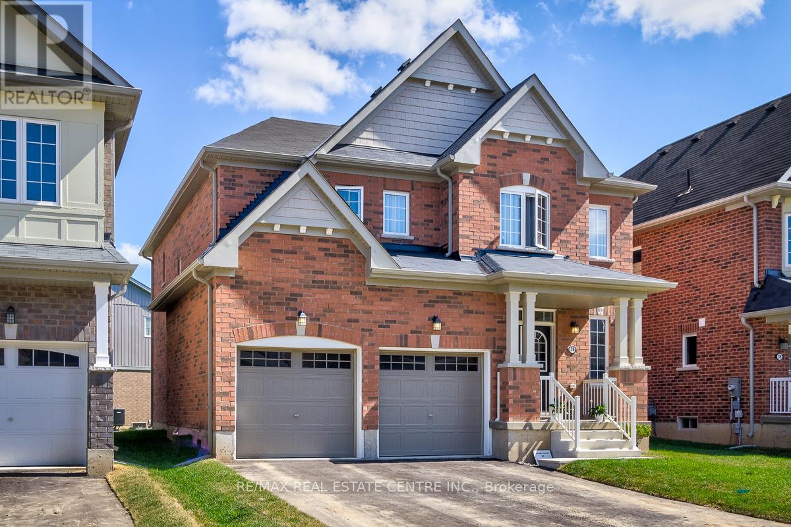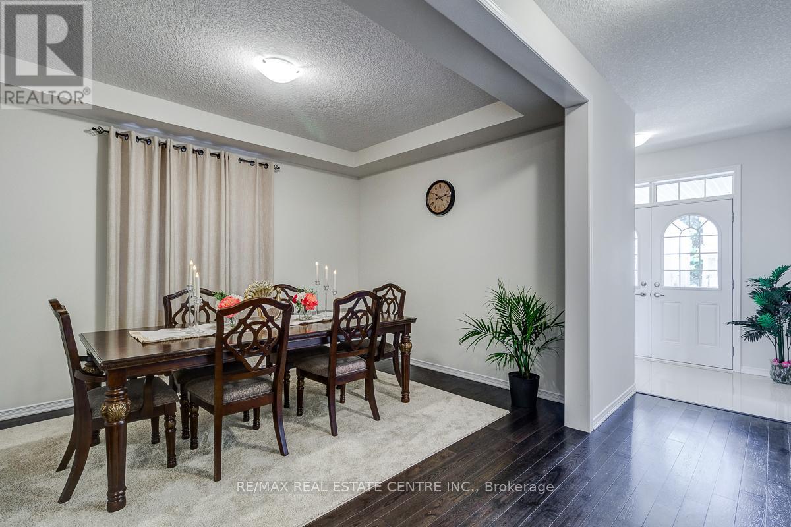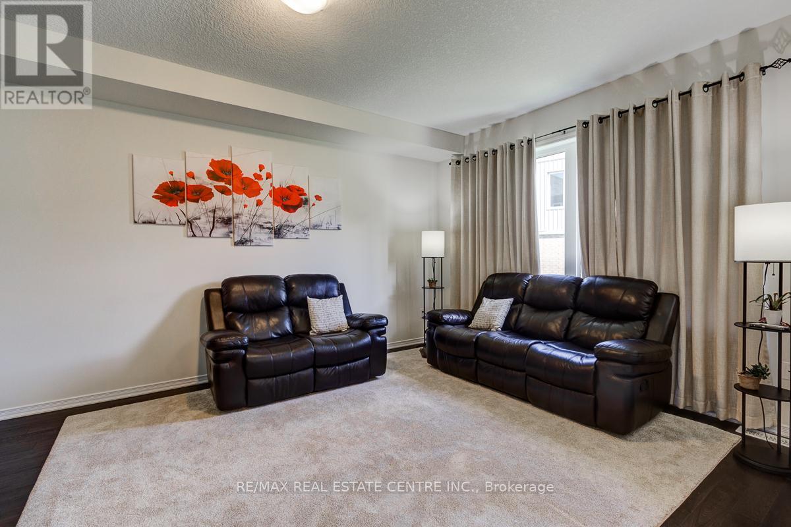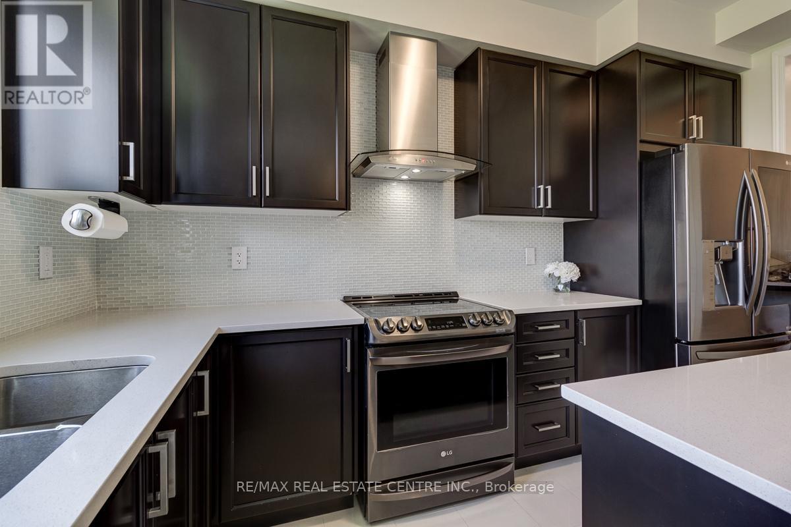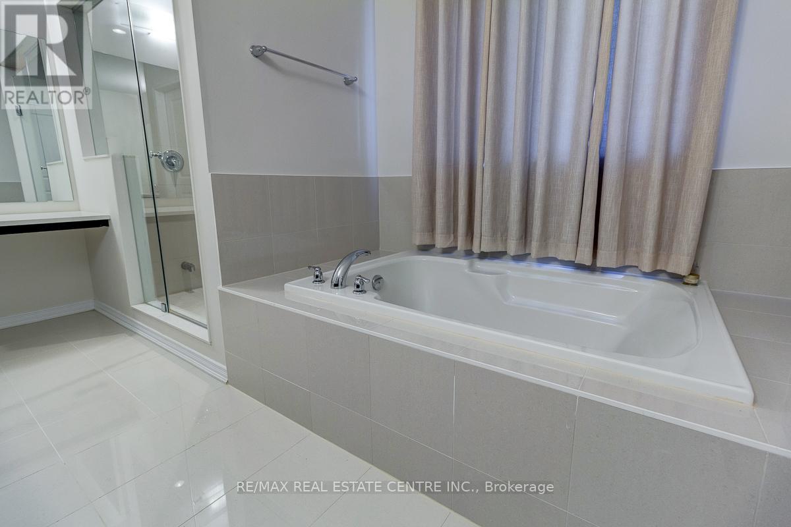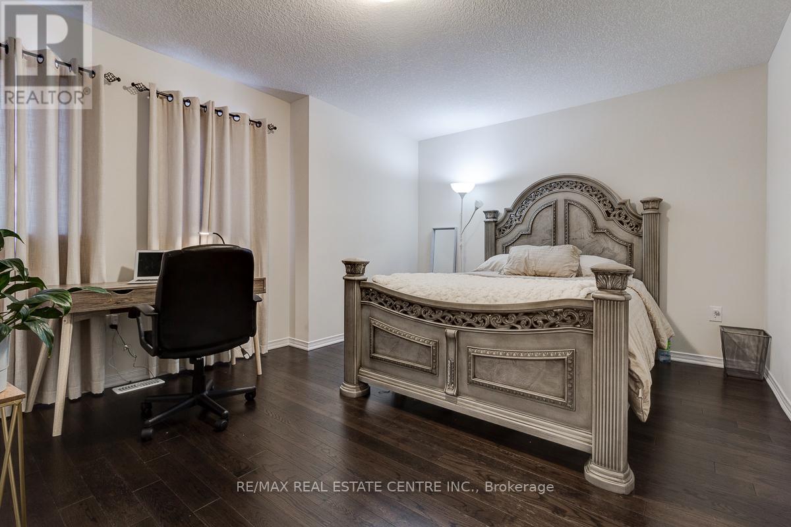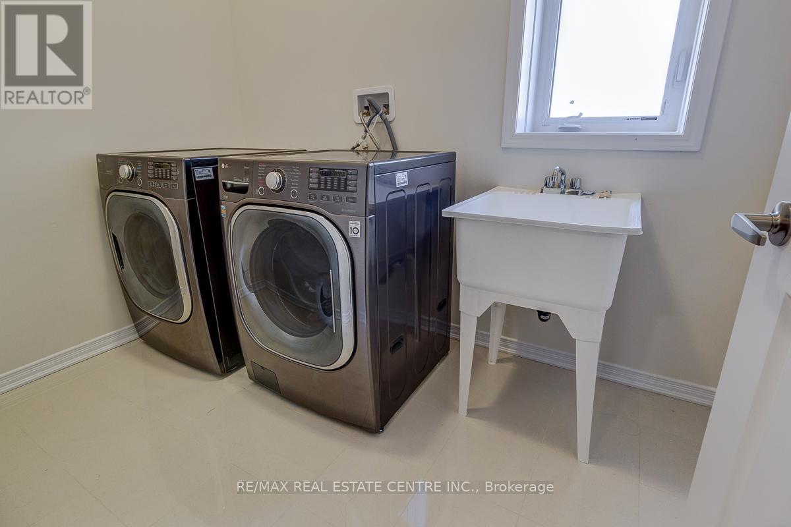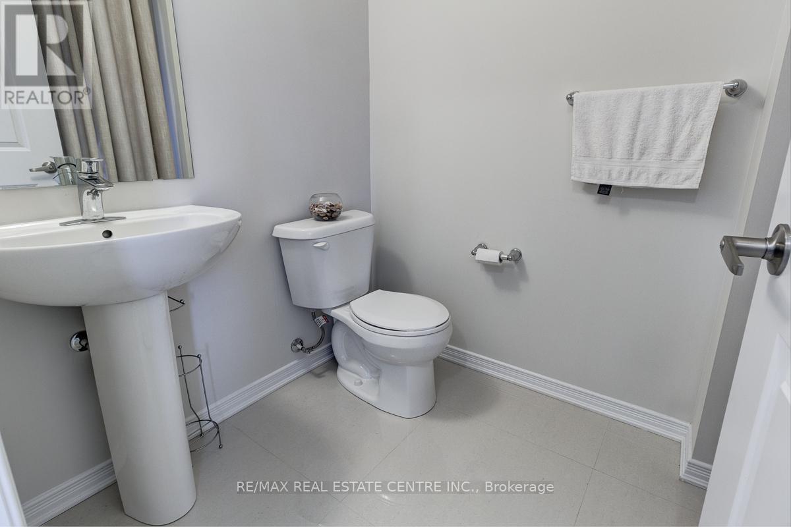36 Fleming Crescent Haldimand, Ontario N3W 0C4
6 Bedroom
4 Bathroom
2500 - 3000 sqft
Central Air Conditioning
Forced Air
$1,229,000
Beautiful Fully Renovated & Upgraded Detach 4 + 2 Bedroom Home With 2 Bedroom Legal Basement Apartment Situated In The Caledonia's Most Demanding Area. With Over $50K In Custom Upgrades Such As Hardwood Floors, Oak Stairs, Custom Kitchen Including Quartz Counter, Laundry On 2nd Level, 9 Ft Ceiling. Mins To Hamilton International Airport. Near Downtown Caledonia & Close To Ancaster/Hamilton & Highways. Nearby Trails, Shopping & Grand River Are Walking Dist. (id:55499)
Property Details
| MLS® Number | X12041899 |
| Property Type | Single Family |
| Community Name | Haldimand |
| Amenities Near By | Park, Public Transit, Schools, Beach |
| Parking Space Total | 5 |
Building
| Bathroom Total | 4 |
| Bedrooms Above Ground | 4 |
| Bedrooms Below Ground | 2 |
| Bedrooms Total | 6 |
| Age | 6 To 15 Years |
| Appliances | Garage Door Opener Remote(s), Central Vacuum, Dishwasher, Dryer, Hood Fan, Stove, Washer, Refrigerator |
| Basement Features | Apartment In Basement, Separate Entrance |
| Basement Type | N/a |
| Construction Style Attachment | Detached |
| Cooling Type | Central Air Conditioning |
| Exterior Finish | Brick |
| Flooring Type | Hardwood, Tile |
| Foundation Type | Poured Concrete, Concrete |
| Half Bath Total | 1 |
| Heating Fuel | Natural Gas |
| Heating Type | Forced Air |
| Stories Total | 2 |
| Size Interior | 2500 - 3000 Sqft |
| Type | House |
| Utility Water | Municipal Water |
Parking
| Attached Garage | |
| Garage |
Land
| Acreage | No |
| Fence Type | Fenced Yard |
| Land Amenities | Park, Public Transit, Schools, Beach |
| Sewer | Sanitary Sewer |
| Size Depth | 92 Ft |
| Size Frontage | 42 Ft |
| Size Irregular | 42 X 92 Ft |
| Size Total Text | 42 X 92 Ft |
| Surface Water | River/stream |
Rooms
| Level | Type | Length | Width | Dimensions |
|---|---|---|---|---|
| Second Level | Primary Bedroom | 5.64 m | 3.66 m | 5.64 m x 3.66 m |
| Second Level | Bedroom 2 | 3.66 m | 3.05 m | 3.66 m x 3.05 m |
| Second Level | Bedroom 3 | 4.6 m | 3.45 m | 4.6 m x 3.45 m |
| Second Level | Bedroom 4 | 4.32 m | 3.66 m | 4.32 m x 3.66 m |
| Second Level | Mud Room | 1.68 m | 1.83 m | 1.68 m x 1.83 m |
| Basement | Bedroom | 4.19 m | 3.5 m | 4.19 m x 3.5 m |
| Basement | Bedroom | 5.2 m | 3.1 m | 5.2 m x 3.1 m |
| Basement | Kitchen | 3.5 m | 3.5 m | 3.5 m x 3.5 m |
| Main Level | Family Room | 5.23 m | 3.81 m | 5.23 m x 3.81 m |
| Main Level | Dining Room | 4.27 m | 3.2 m | 4.27 m x 3.2 m |
| Main Level | Kitchen | 3.96 m | 2.44 m | 3.96 m x 2.44 m |
| Main Level | Office | 1.83 m | 1.68 m | 1.83 m x 1.68 m |
https://www.realtor.ca/real-estate/28075112/36-fleming-crescent-haldimand-haldimand
Interested?
Contact us for more information

