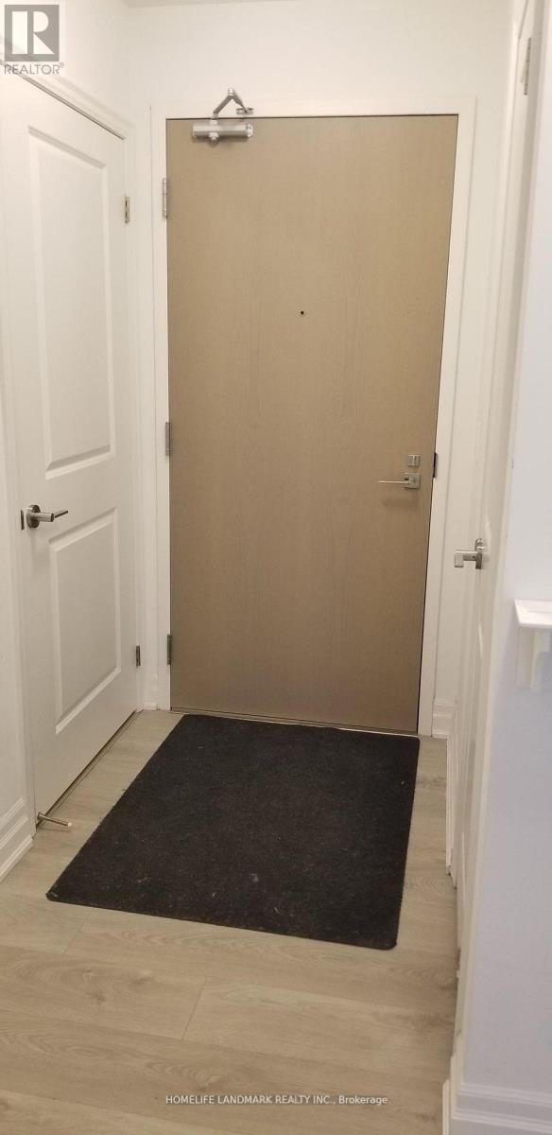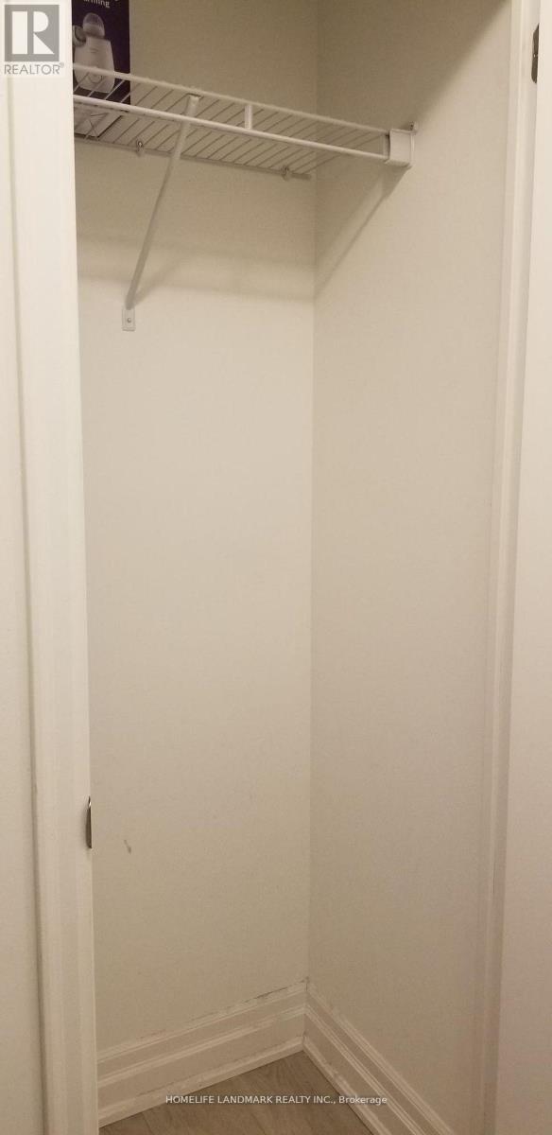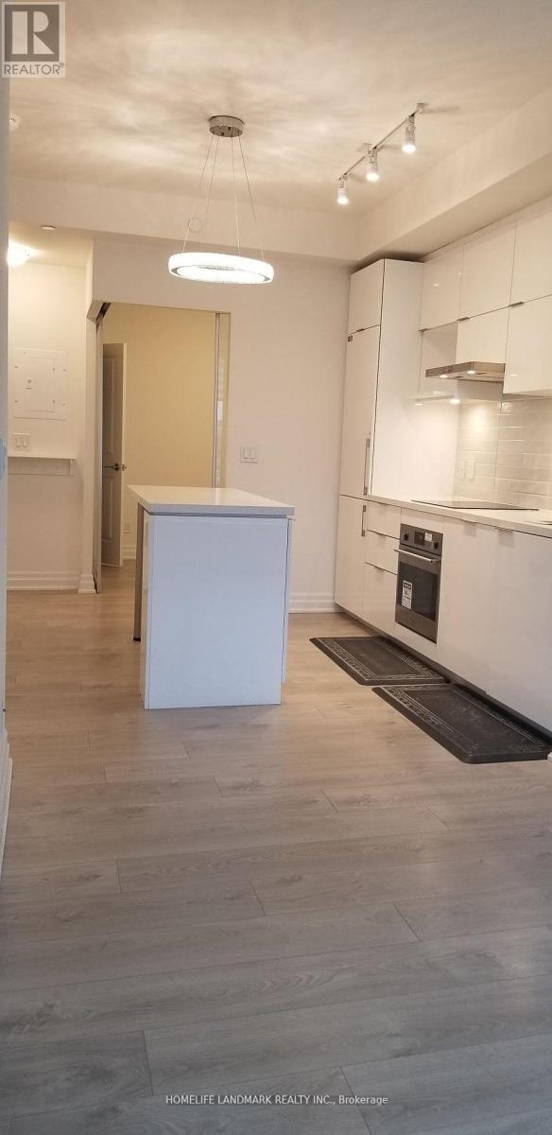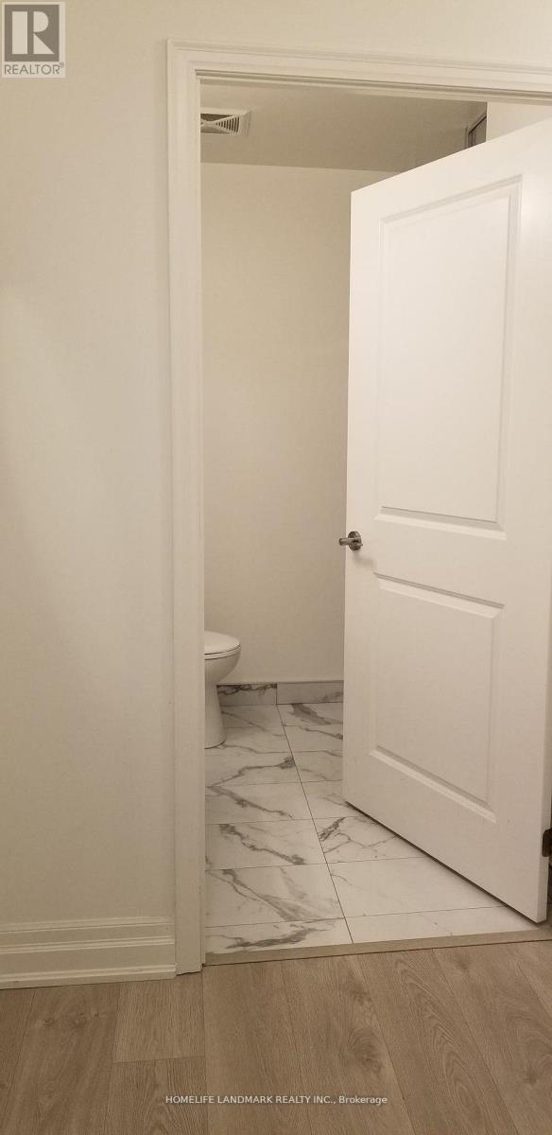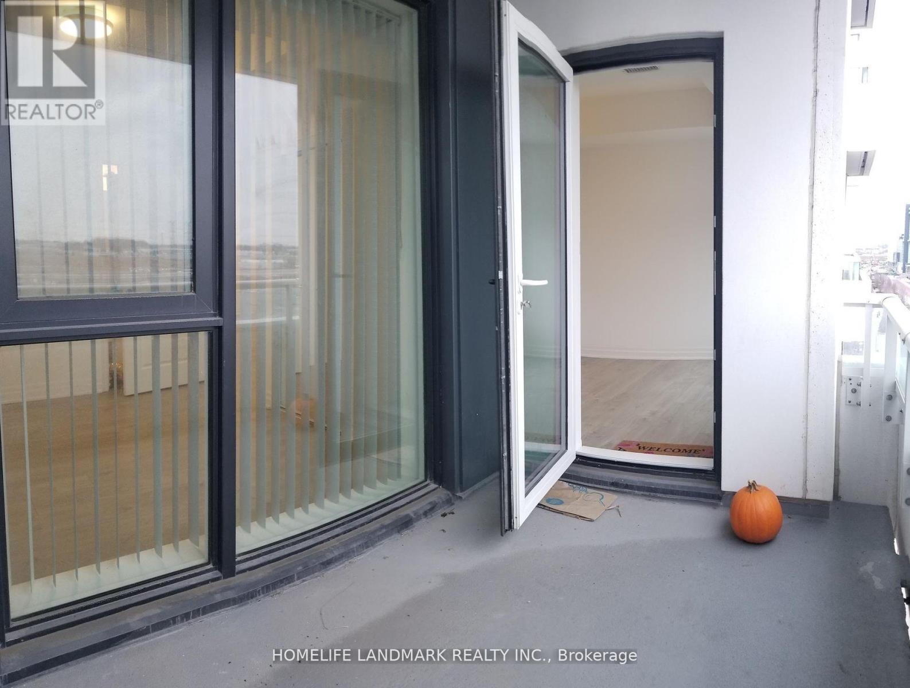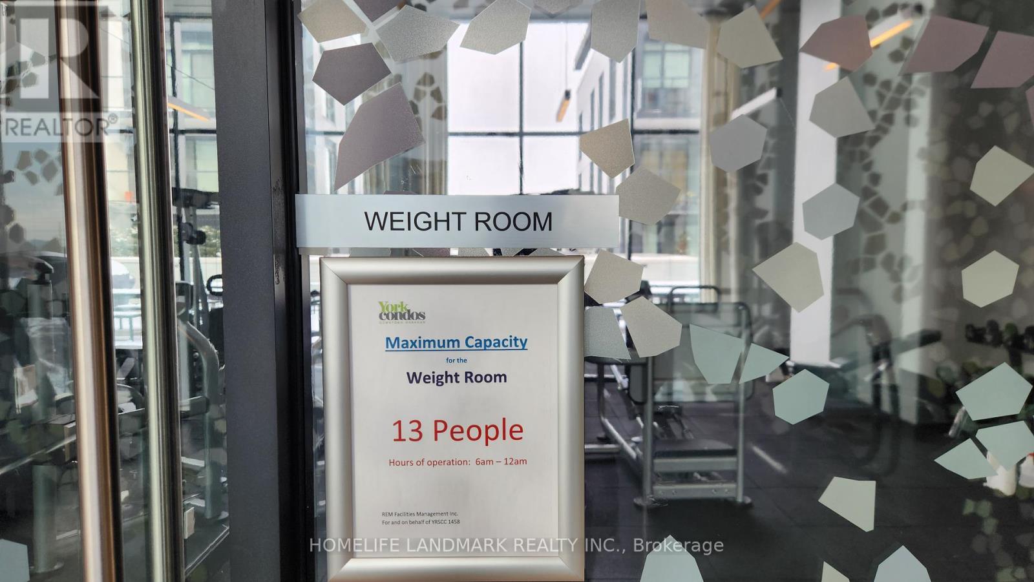911 - 8 Rouge Valley Drive W Markham (Unionville), Ontario L6G 0G8
2 Bedroom
2 Bathroom
600 - 699 sqft
Central Air Conditioning
Forced Air
$2,550 Monthly
Fantastic opportunity to live in the heart of downtown Markham! Luxury 2 bedroom 2 bath. Open concept with 9 ft ceiling, Floor to ceiling windows, Integrated appliances with high end finishes, Quartz countertop, Backsplash. Large walkout balcony, resort style amenities and more (Photos are from previous listing, unit is currently tenanted) (id:55499)
Property Details
| MLS® Number | N11974325 |
| Property Type | Single Family |
| Community Name | Unionville |
| Community Features | Pet Restrictions |
| Features | Balcony, Carpet Free, In Suite Laundry |
| Parking Space Total | 1 |
Building
| Bathroom Total | 2 |
| Bedrooms Above Ground | 2 |
| Bedrooms Total | 2 |
| Age | 0 To 5 Years |
| Amenities | Security/concierge, Exercise Centre, Party Room, Visitor Parking, Storage - Locker |
| Cooling Type | Central Air Conditioning |
| Exterior Finish | Stucco |
| Flooring Type | Laminate, Porcelain Tile |
| Heating Fuel | Electric |
| Heating Type | Forced Air |
| Size Interior | 600 - 699 Sqft |
| Type | Apartment |
Parking
| Underground |
Land
| Acreage | No |
Rooms
| Level | Type | Length | Width | Dimensions |
|---|---|---|---|---|
| Main Level | Living Room | 6 m | 5 m | 6 m x 5 m |
| Main Level | Dining Room | 6 m | 5 m | 6 m x 5 m |
| Main Level | Kitchen | 5 m | 4 m | 5 m x 4 m |
| Main Level | Bedroom | 4 m | 3.5 m | 4 m x 3.5 m |
| Main Level | Bedroom 2 | 3.5 m | 3 m | 3.5 m x 3 m |
| Main Level | Bathroom | 3 m | 3 m | 3 m x 3 m |
| Main Level | Bathroom | 3 m | 3 m | 3 m x 3 m |
https://www.realtor.ca/real-estate/27919434/911-8-rouge-valley-drive-w-markham-unionville-unionville
Interested?
Contact us for more information





