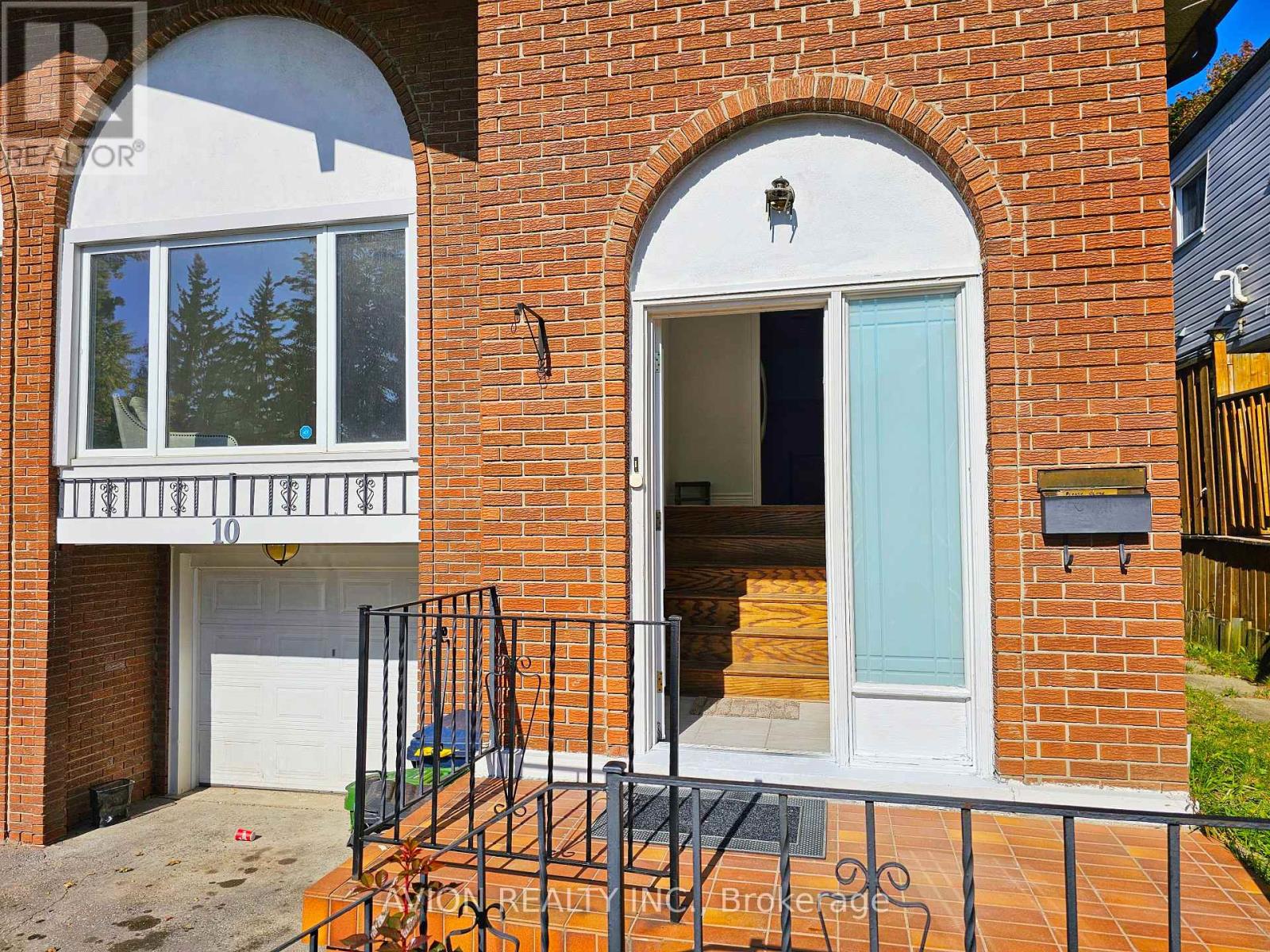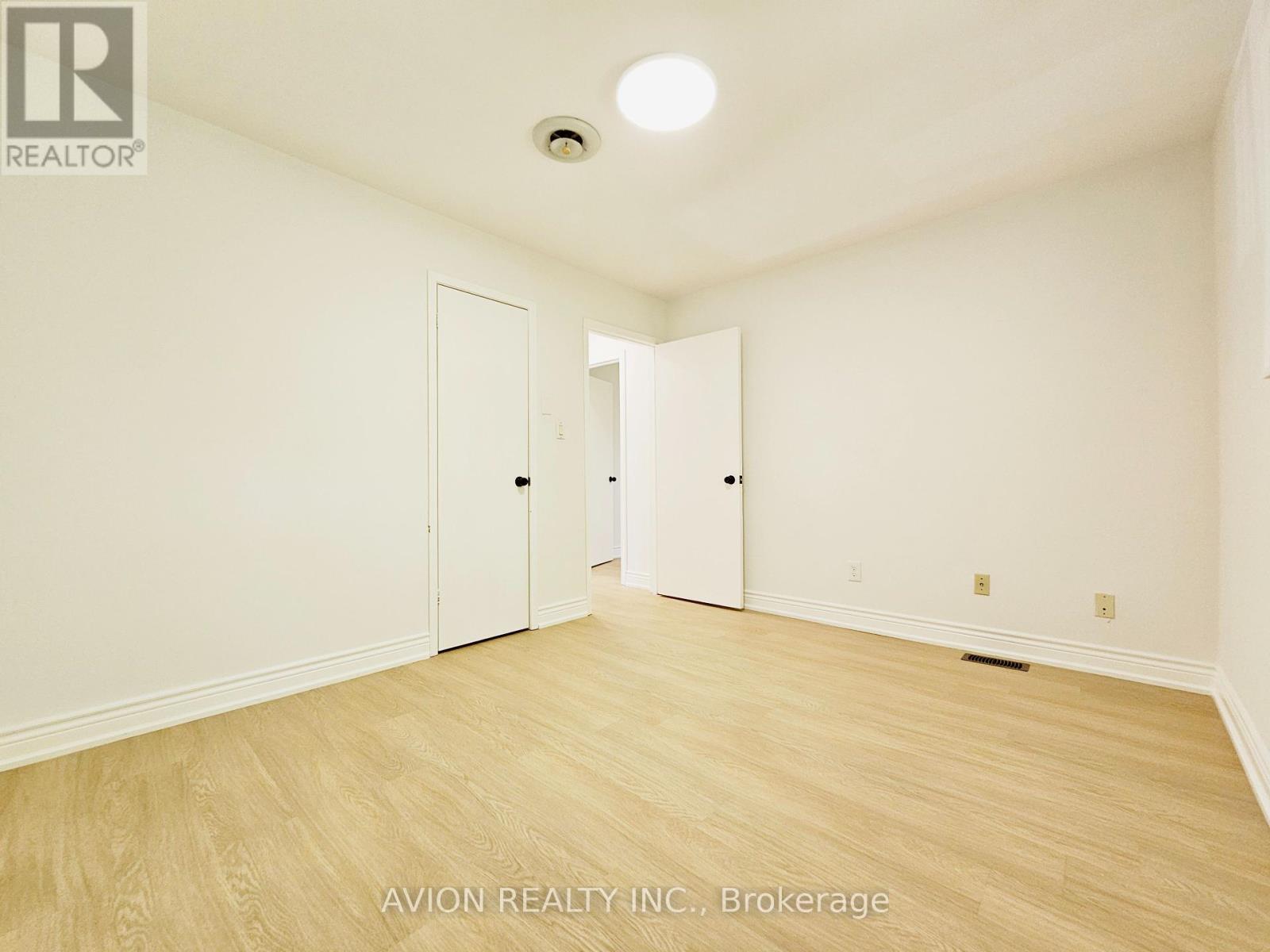3 Bedroom
1 Bathroom
Fireplace
Central Air Conditioning
Forced Air
$2,750 Monthly
Welcome to 10 Clancy Drive! This charming home in Don Valley Village offers the main and upper floors for lease. It features 3 cozy bedrooms, 1 clean bathroom, 1 functional kitchen, and 1 in-suite laundry. Enjoy the bright living and dining areas with plenty of natural light, plus the convenience of 1 private driveway parking spot. With easy access to Leslie and Finch, this home is perfect for families looking for simple, comfortable living. (id:55499)
Property Details
|
MLS® Number
|
C12042548 |
|
Property Type
|
Single Family |
|
Community Name
|
Don Valley Village |
|
Features
|
In Suite Laundry |
|
Parking Space Total
|
1 |
Building
|
Bathroom Total
|
1 |
|
Bedrooms Above Ground
|
3 |
|
Bedrooms Total
|
3 |
|
Appliances
|
Dryer, Stove, Washer, Refrigerator |
|
Construction Status
|
Insulation Upgraded |
|
Construction Style Attachment
|
Semi-detached |
|
Construction Style Split Level
|
Backsplit |
|
Cooling Type
|
Central Air Conditioning |
|
Exterior Finish
|
Brick |
|
Fireplace Present
|
Yes |
|
Flooring Type
|
Laminate, Ceramic |
|
Foundation Type
|
Concrete |
|
Heating Fuel
|
Natural Gas |
|
Heating Type
|
Forced Air |
|
Type
|
House |
|
Utility Water
|
Municipal Water |
Parking
Land
|
Acreage
|
No |
|
Sewer
|
Sanitary Sewer |
|
Size Depth
|
120 Ft |
|
Size Frontage
|
30 Ft |
|
Size Irregular
|
30 X 120 Ft |
|
Size Total Text
|
30 X 120 Ft |
Rooms
| Level |
Type |
Length |
Width |
Dimensions |
|
Main Level |
Living Room |
7.32 m |
4.32 m |
7.32 m x 4.32 m |
|
Main Level |
Dining Room |
7.32 m |
4.32 m |
7.32 m x 4.32 m |
|
Main Level |
Kitchen |
5.26 m |
2.46 m |
5.26 m x 2.46 m |
|
Upper Level |
Primary Bedroom |
4.57 m |
3.14 m |
4.57 m x 3.14 m |
|
Upper Level |
Bedroom 2 |
3.61 m |
3.13 m |
3.61 m x 3.13 m |
|
Upper Level |
Bedroom 3 |
6.01 m |
2.83 m |
6.01 m x 2.83 m |
https://www.realtor.ca/real-estate/28076174/10-clancy-drive-toronto-don-valley-village-don-valley-village
























