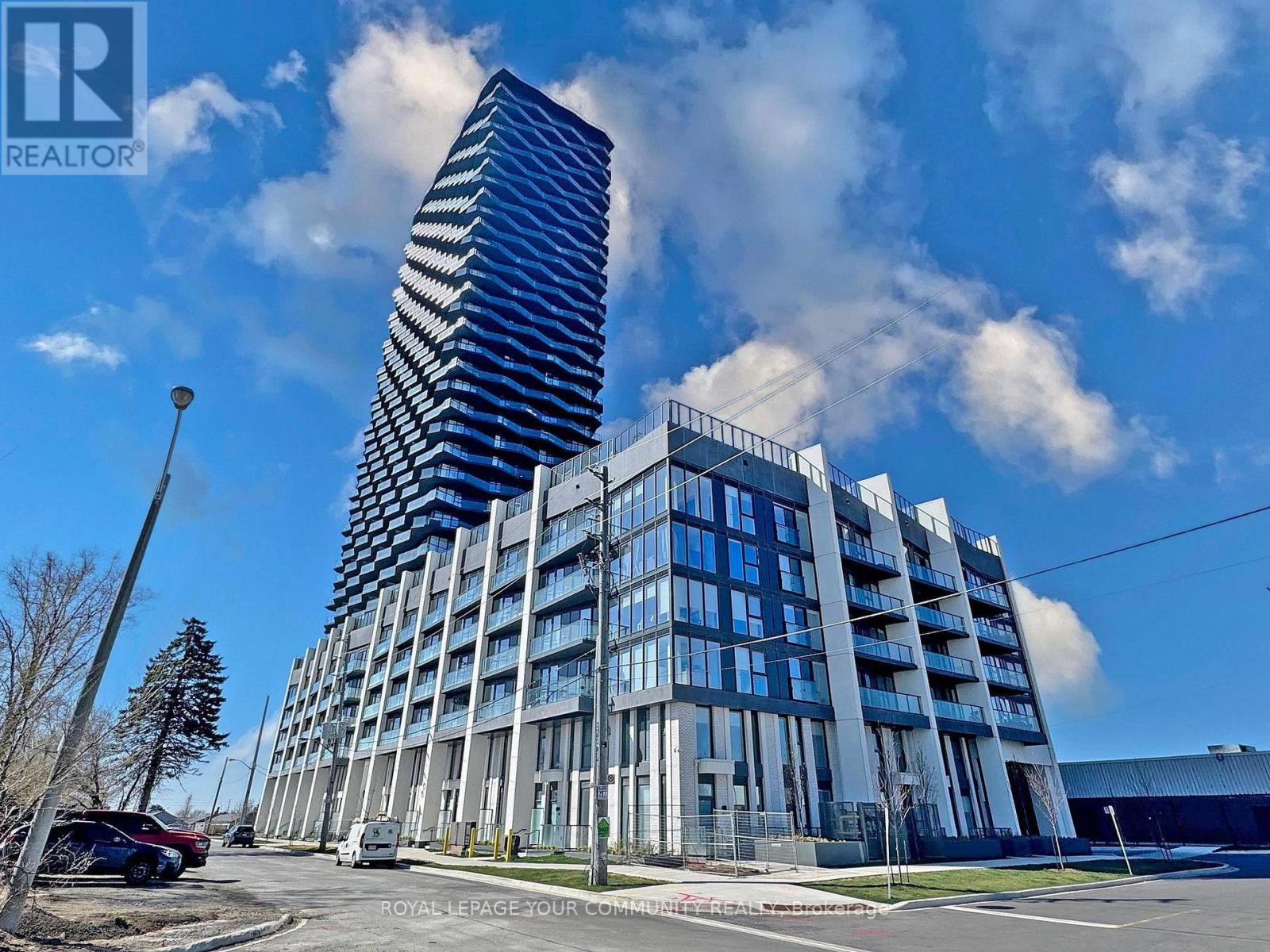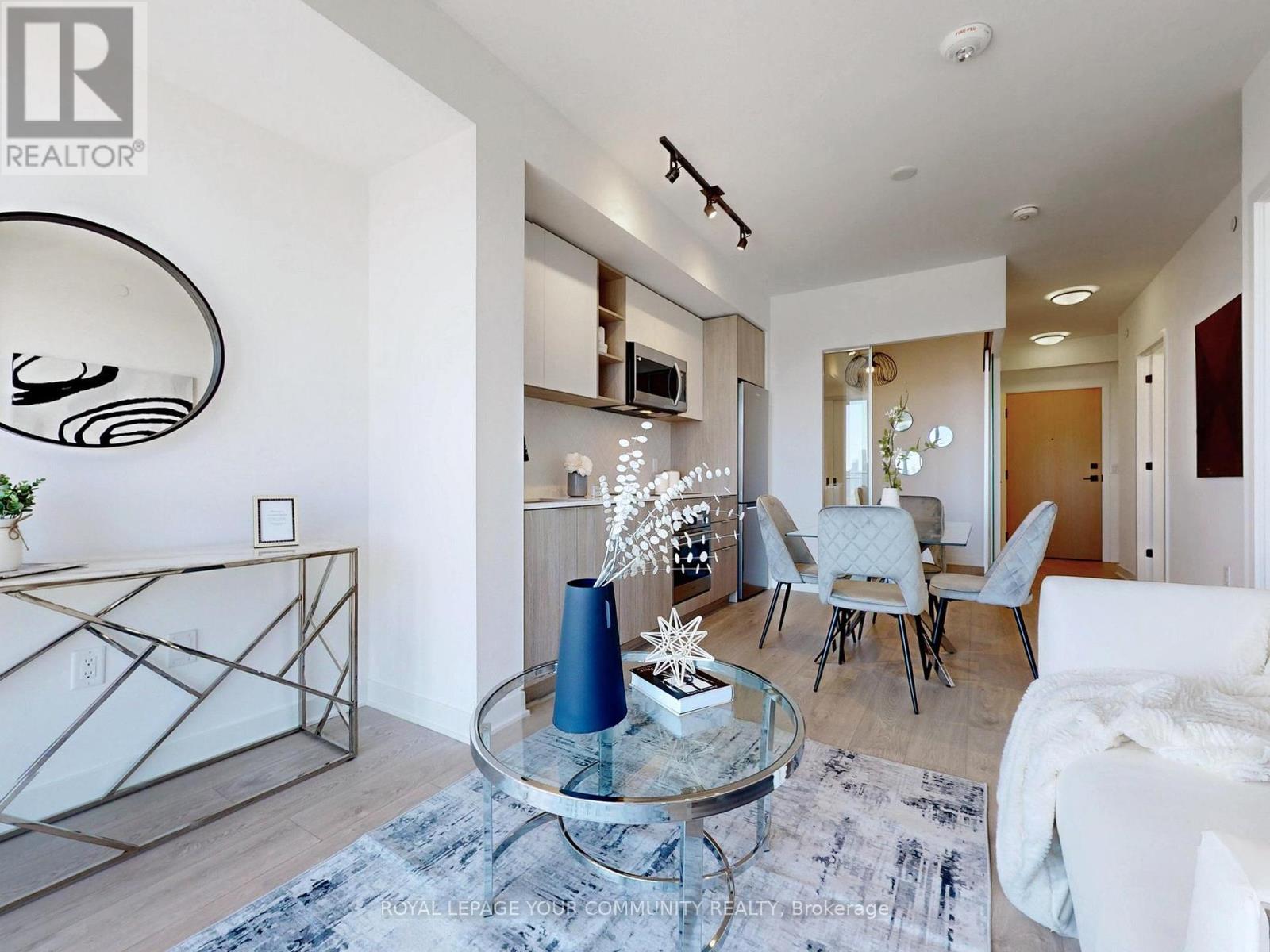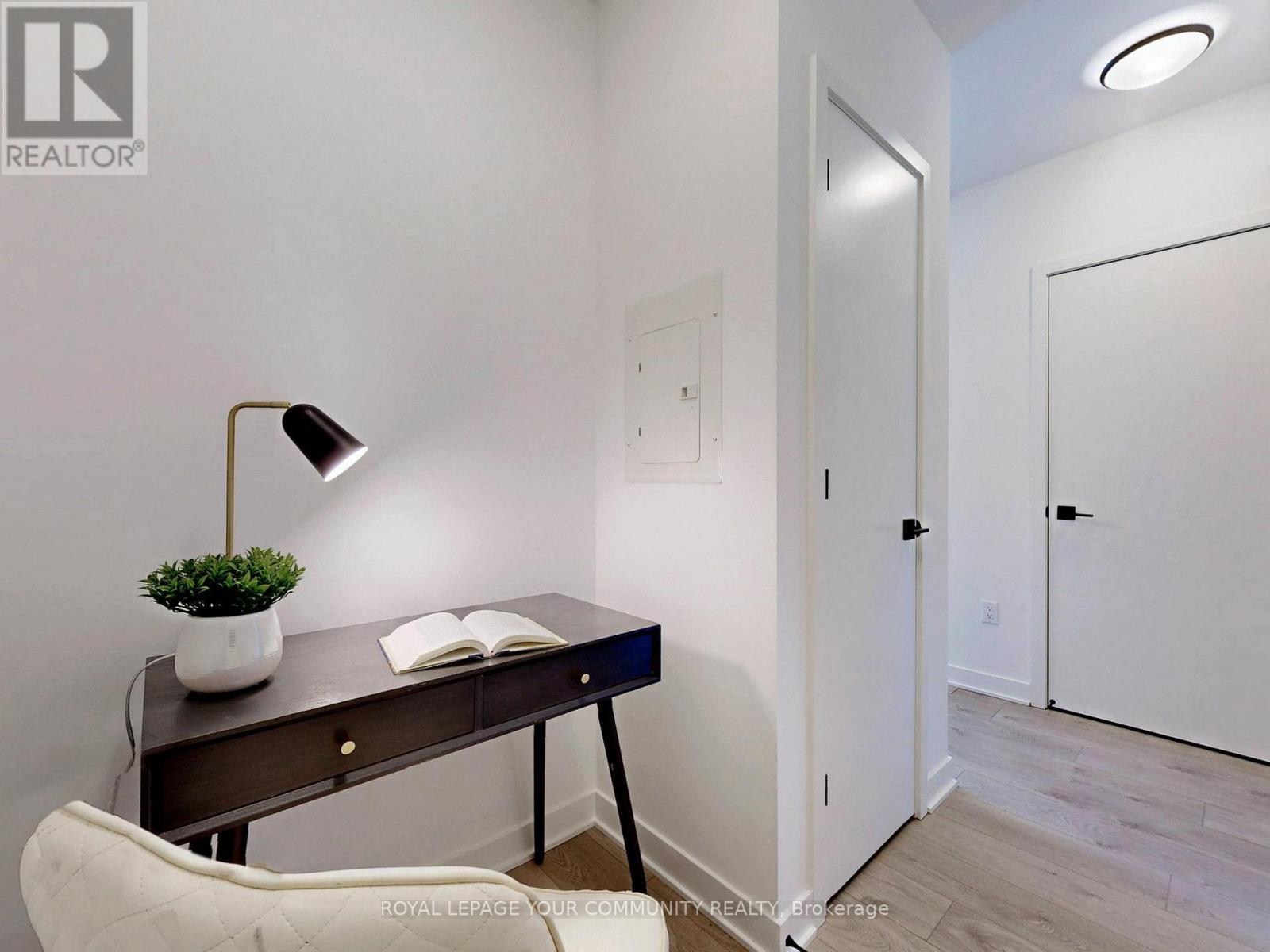3 Bedroom
2 Bathroom
700 - 799 sqft
Central Air Conditioning
Forced Air
$649,500Maintenance, Common Area Maintenance, Parking, Insurance
$468 Monthly
Discover modern living in this brand-new condo at Thirty Six Zorra, offering a total of 753 sqft of indoor and outdoor space in Etobicokes fastest-growing neighborhood. This stunning unit features floor-to-ceiling windows, providing unobstructed views of the CN Tower and the lake. The thoughtfully designed layout includes two bright bedrooms with large closets, a den ideal for a home office, and the primary bedroom with an ensuite. The contemporary laminate flooring complements the modern kitchen, which boasts stainless steel appliances, quartz countertops, backsplash and built in Microwave with exhaust fan. Residents can enjoy resort-style amenities, including an outdoor pool, gym, party/meeting room, BBQ terrace, 24-hour concierge, game room, pet spa, dog run, guest suite, and visitor parking and more! Conveniently located with easy access to TTC, Kipling Station, Highway 427, and the Gardiner Expressway, this condo is just a short drive from Sherway Gardens, restaurants, Costco, and other essential amenities. (id:55499)
Property Details
|
MLS® Number
|
W12042617 |
|
Property Type
|
Single Family |
|
Neigbourhood
|
Etobicoke City Centre |
|
Community Name
|
Islington-City Centre West |
|
Amenities Near By
|
Public Transit, Schools, Hospital, Park |
|
Community Features
|
Pet Restrictions |
|
Features
|
Balcony, In Suite Laundry |
|
Parking Space Total
|
1 |
|
View Type
|
View |
Building
|
Bathroom Total
|
2 |
|
Bedrooms Above Ground
|
2 |
|
Bedrooms Below Ground
|
1 |
|
Bedrooms Total
|
3 |
|
Age
|
New Building |
|
Amenities
|
Party Room, Exercise Centre, Security/concierge, Visitor Parking |
|
Appliances
|
Garage Door Opener Remote(s), Oven - Built-in, Cooktop, Dishwasher, Dryer, Microwave, Oven, Range, Washer, Refrigerator |
|
Cooling Type
|
Central Air Conditioning |
|
Exterior Finish
|
Concrete |
|
Flooring Type
|
Laminate, Tile |
|
Heating Fuel
|
Natural Gas |
|
Heating Type
|
Forced Air |
|
Size Interior
|
700 - 799 Sqft |
|
Type
|
Apartment |
Parking
Land
|
Acreage
|
No |
|
Land Amenities
|
Public Transit, Schools, Hospital, Park |
Rooms
| Level |
Type |
Length |
Width |
Dimensions |
|
Main Level |
Living Room |
3.59 m |
5.41 m |
3.59 m x 5.41 m |
|
Main Level |
Dining Room |
3.59 m |
5.41 m |
3.59 m x 5.41 m |
|
Main Level |
Kitchen |
3.59 m |
5.41 m |
3.59 m x 5.41 m |
|
Main Level |
Primary Bedroom |
2.75 m |
3.71 m |
2.75 m x 3.71 m |
|
Main Level |
Bedroom 2 |
2.49 m |
2.81 m |
2.49 m x 2.81 m |
|
Main Level |
Bathroom |
|
|
Measurements not available |
|
Main Level |
Den |
1.4 m |
1.71 m |
1.4 m x 1.71 m |
https://www.realtor.ca/real-estate/28076274/2905-36-zorra-street-toronto-islington-city-centre-west-islington-city-centre-west





































