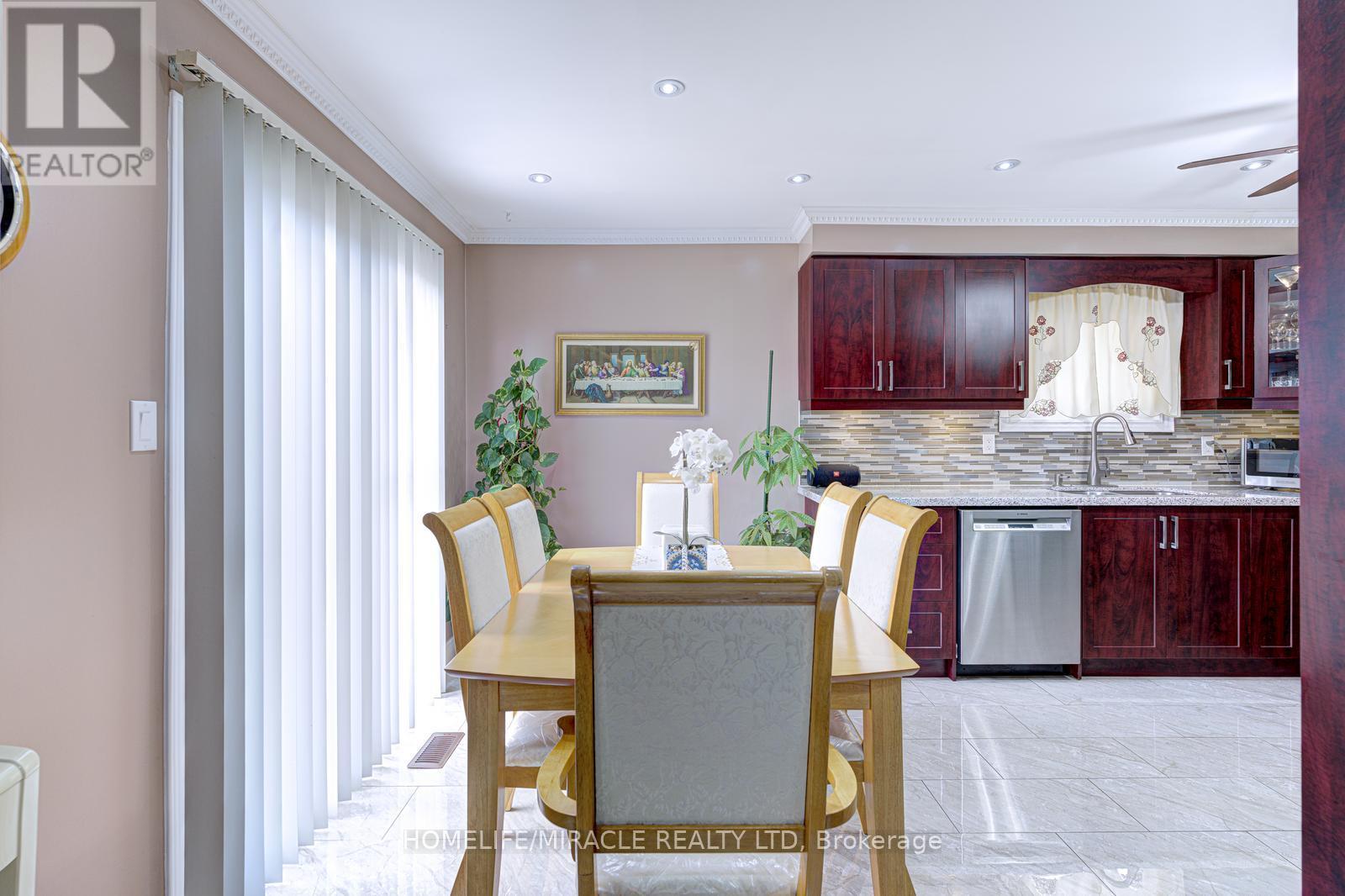3 Bedroom
2 Bathroom
1100 - 1500 sqft
Central Air Conditioning
Forced Air
$749,000
Beautifully Maintained 3-Bedroom Detached Home with Finished Basement Prime Central Ajax Location!Welcome to this immaculately kept detached home in central Ajax, located in a highly sought-after neighborhood that's perfect for families and commuters alike. This spacious home features 3 large bedrooms, a fully finished basement offering additional living space, and a long list of quality upgrades.Enjoy cooking in the modern, upgraded kitchen with stainless steel appliances and a bright eat-in area. The home shines with stylish pot lights on the main floor and in the basement, while the renovated bathroom adds a touch of elegance. Major updates include a newer furnace, A/C, roof, driveway, and windows, plus a central vacuum system for added convenience. The driveway can be extended to accommodate up to 4 cars, making it ideal for growing families or those who love to entertain.Prime Location! Just minutes from shopping, restaurants, parks, trails, recreation facilities, entertainment, and more! Enjoy quick and easy access to Hwy 401, top-rated schools, close to College, University, GO Station, Hospital and all essential amenities. Dont miss out on this move-in-ready gem in one of Ajaxs most desirable communities! (id:55499)
Property Details
|
MLS® Number
|
E12076508 |
|
Property Type
|
Single Family |
|
Community Name
|
Central |
|
Parking Space Total
|
3 |
Building
|
Bathroom Total
|
2 |
|
Bedrooms Above Ground
|
3 |
|
Bedrooms Total
|
3 |
|
Appliances
|
Dryer, Stove, Washer, Refrigerator |
|
Basement Development
|
Finished |
|
Basement Type
|
N/a (finished) |
|
Construction Style Attachment
|
Detached |
|
Cooling Type
|
Central Air Conditioning |
|
Exterior Finish
|
Brick |
|
Flooring Type
|
Hardwood, Ceramic, Carpeted |
|
Foundation Type
|
Poured Concrete |
|
Half Bath Total
|
1 |
|
Heating Fuel
|
Natural Gas |
|
Heating Type
|
Forced Air |
|
Stories Total
|
2 |
|
Size Interior
|
1100 - 1500 Sqft |
|
Type
|
House |
|
Utility Water
|
Municipal Water |
Parking
Land
|
Acreage
|
No |
|
Sewer
|
Sanitary Sewer |
|
Size Depth
|
98 Ft ,8 In |
|
Size Frontage
|
30 Ft ,4 In |
|
Size Irregular
|
30.4 X 98.7 Ft |
|
Size Total Text
|
30.4 X 98.7 Ft |
|
Zoning Description
|
R2-a |
Rooms
| Level |
Type |
Length |
Width |
Dimensions |
|
Second Level |
Primary Bedroom |
5.62 m |
3.29 m |
5.62 m x 3.29 m |
|
Second Level |
Bedroom 2 |
4.8 m |
3.31 m |
4.8 m x 3.31 m |
|
Second Level |
Bedroom 3 |
4.42 m |
3.2 m |
4.42 m x 3.2 m |
|
Basement |
Recreational, Games Room |
6.5 m |
6 m |
6.5 m x 6 m |
|
Main Level |
Living Room |
6 m |
3.22 m |
6 m x 3.22 m |
|
Main Level |
Dining Room |
6 m |
3.22 m |
6 m x 3.22 m |
|
Main Level |
Kitchen |
3.02 m |
3.19 m |
3.02 m x 3.19 m |
|
Other |
Eating Area |
2.99 m |
3.19 m |
2.99 m x 3.19 m |
https://www.realtor.ca/real-estate/28153695/24-raine-drive-ajax-central-central





































