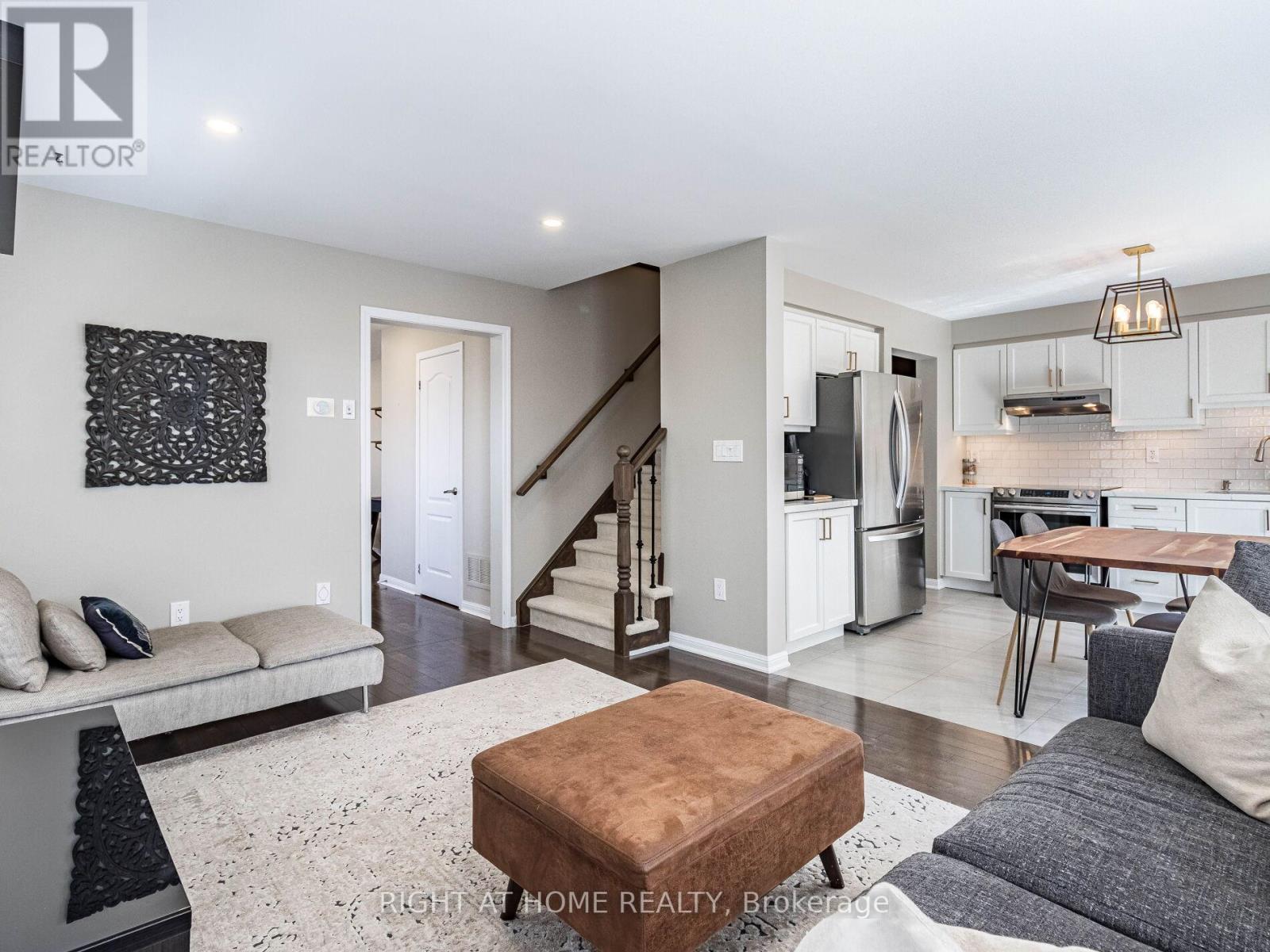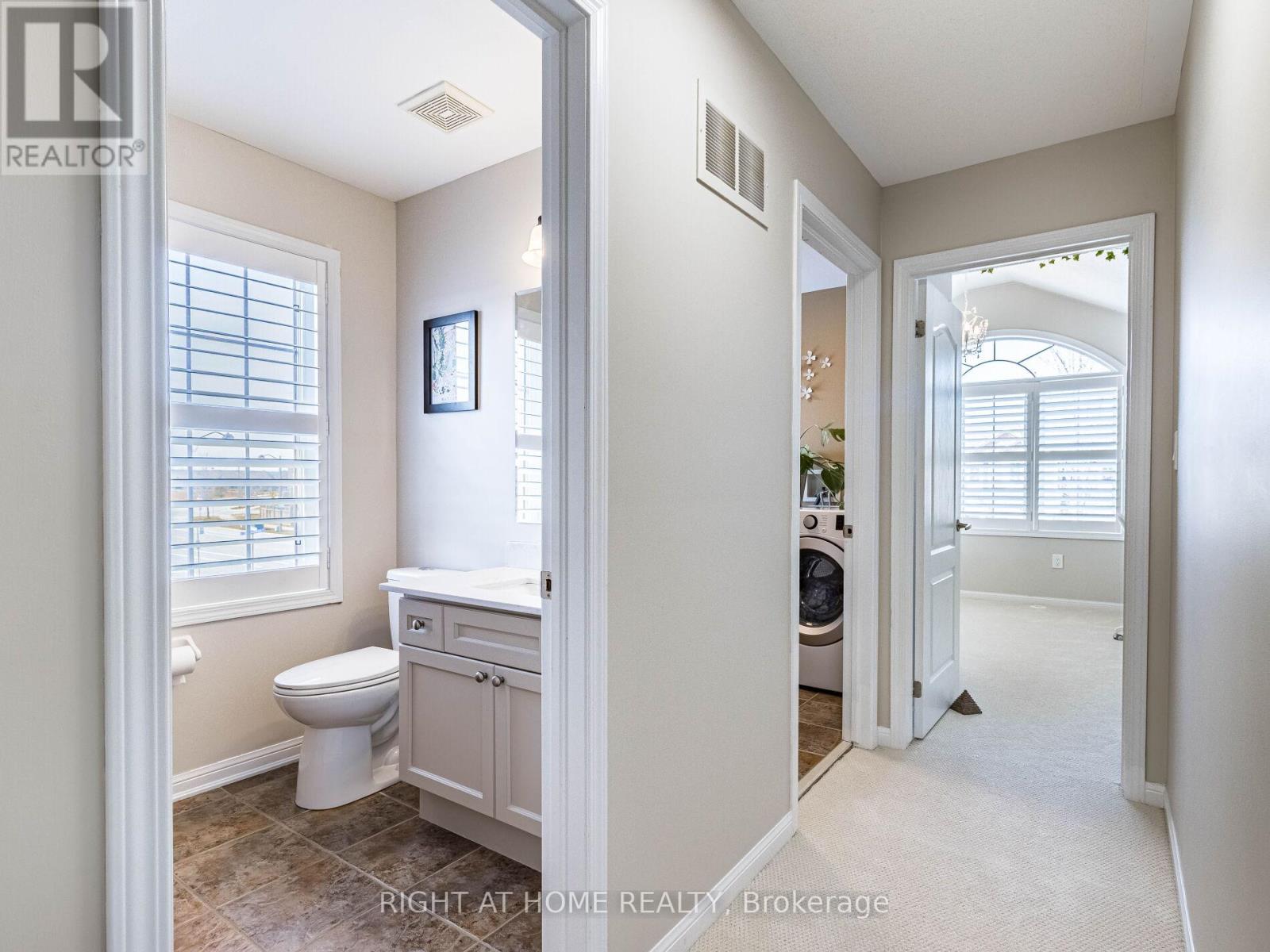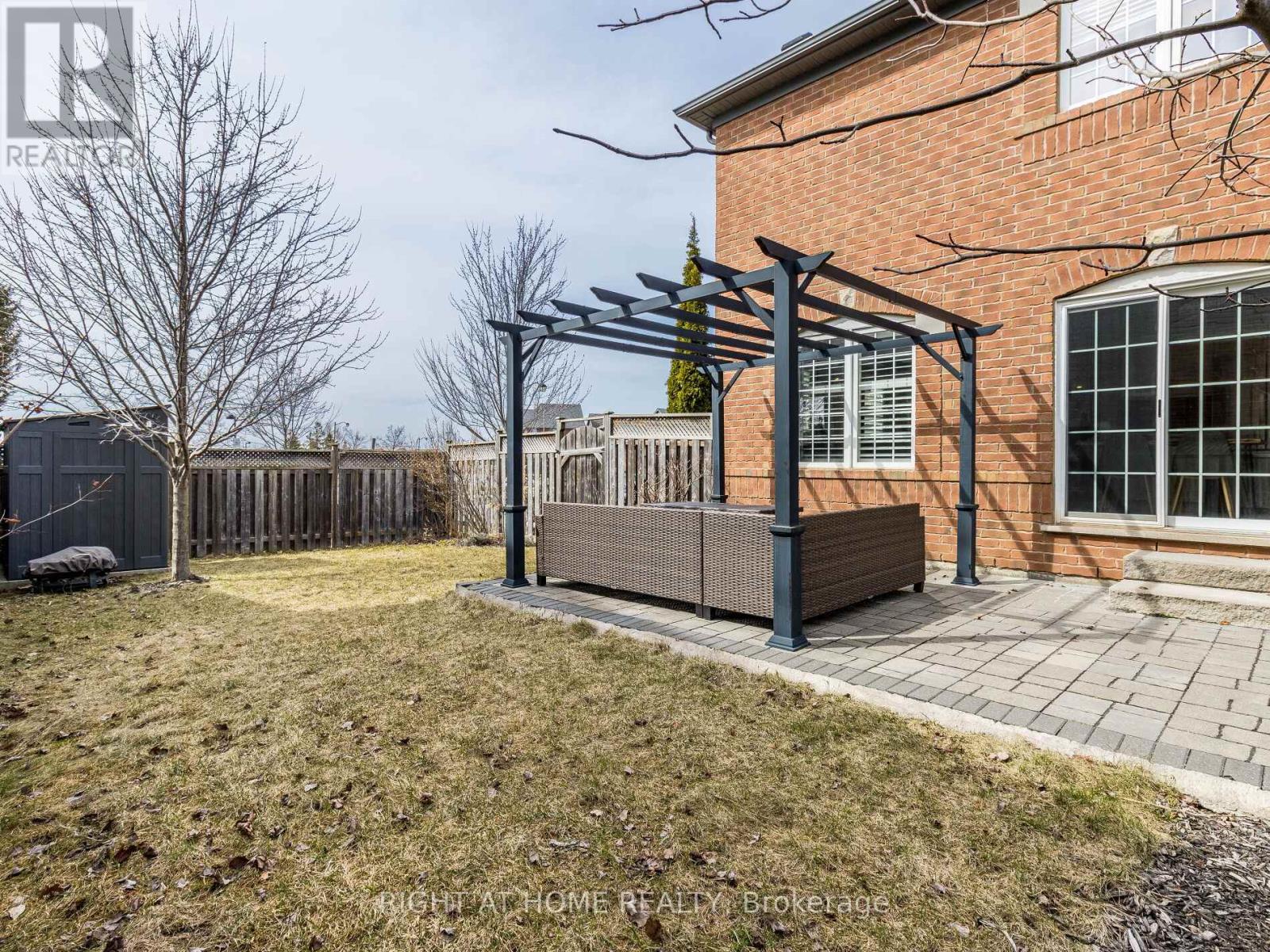3 Bedroom
3 Bathroom
1500 - 2000 sqft
Central Air Conditioning
Forced Air
$999,900
Large Corner 3 bedroom Semi with a detached size lot close to multiple parks and schools ( Public and Catholic) siding on a park with a westward view of beautiful sunset and view of escarpment.Close to all shoppings and easy access to Hiway 401 and 407.Practical Corner layout separating Living and Dinning with Family Room with both facing separate Corner for extra light and windows and park views.Large Renovated Kitchen with Quartz counter and Stainless Steel Appliances. Renovated Washrooms. Master with an ensuite and walk in closet with a backyard and park view. 2nd floor Laundry . Sep. Entrance to the basement via garage as well.Location and layout which is rare among the Semidetached. Large Backyard like a detached with over 50 feet wide, Lots of afternoon Sun with extra windows due to a direct west and park face. (id:55499)
Property Details
|
MLS® Number
|
W12064758 |
|
Property Type
|
Single Family |
|
Community Name
|
1028 - CO Coates |
|
Amenities Near By
|
Park, Public Transit, Schools |
|
Features
|
Irregular Lot Size |
|
Parking Space Total
|
2 |
Building
|
Bathroom Total
|
3 |
|
Bedrooms Above Ground
|
3 |
|
Bedrooms Total
|
3 |
|
Appliances
|
Water Meter, Dishwasher, Dryer, Stove, Washer, Refrigerator |
|
Basement Development
|
Finished |
|
Basement Features
|
Separate Entrance |
|
Basement Type
|
N/a (finished) |
|
Construction Style Attachment
|
Semi-detached |
|
Cooling Type
|
Central Air Conditioning |
|
Exterior Finish
|
Brick |
|
Flooring Type
|
Concrete, Hardwood, Ceramic, Carpeted |
|
Foundation Type
|
Poured Concrete |
|
Half Bath Total
|
1 |
|
Heating Fuel
|
Natural Gas |
|
Heating Type
|
Forced Air |
|
Stories Total
|
2 |
|
Size Interior
|
1500 - 2000 Sqft |
|
Type
|
House |
|
Utility Water
|
Municipal Water |
Parking
Land
|
Acreage
|
No |
|
Land Amenities
|
Park, Public Transit, Schools |
|
Sewer
|
Sanitary Sewer |
|
Size Frontage
|
36 Ft ,8 In |
|
Size Irregular
|
36.7 Ft ; Around 52 Feet At The Back |
|
Size Total Text
|
36.7 Ft ; Around 52 Feet At The Back|under 1/2 Acre |
Rooms
| Level |
Type |
Length |
Width |
Dimensions |
|
Second Level |
Primary Bedroom |
5.18 m |
3.84 m |
5.18 m x 3.84 m |
|
Second Level |
Bedroom 2 |
3.53 m |
3.04 m |
3.53 m x 3.04 m |
|
Second Level |
Bedroom 3 |
3.35 m |
2.74 m |
3.35 m x 2.74 m |
|
Second Level |
Laundry Room |
2.44 m |
1.8 m |
2.44 m x 1.8 m |
|
Basement |
Workshop |
7.77 m |
3.6 m |
7.77 m x 3.6 m |
|
Basement |
Recreational, Games Room |
6.7 m |
3.6 m |
6.7 m x 3.6 m |
|
Main Level |
Living Room |
5.3 m |
3.35 m |
5.3 m x 3.35 m |
|
Main Level |
Dining Room |
5.3 m |
3.35 m |
5.3 m x 3.35 m |
|
Main Level |
Family Room |
4.94 m |
3.35 m |
4.94 m x 3.35 m |
|
Main Level |
Kitchen |
3.78 m |
3.68 m |
3.78 m x 3.68 m |
https://www.realtor.ca/real-estate/28127011/892-philbrook-drive-milton-co-coates-1028-co-coates




















































