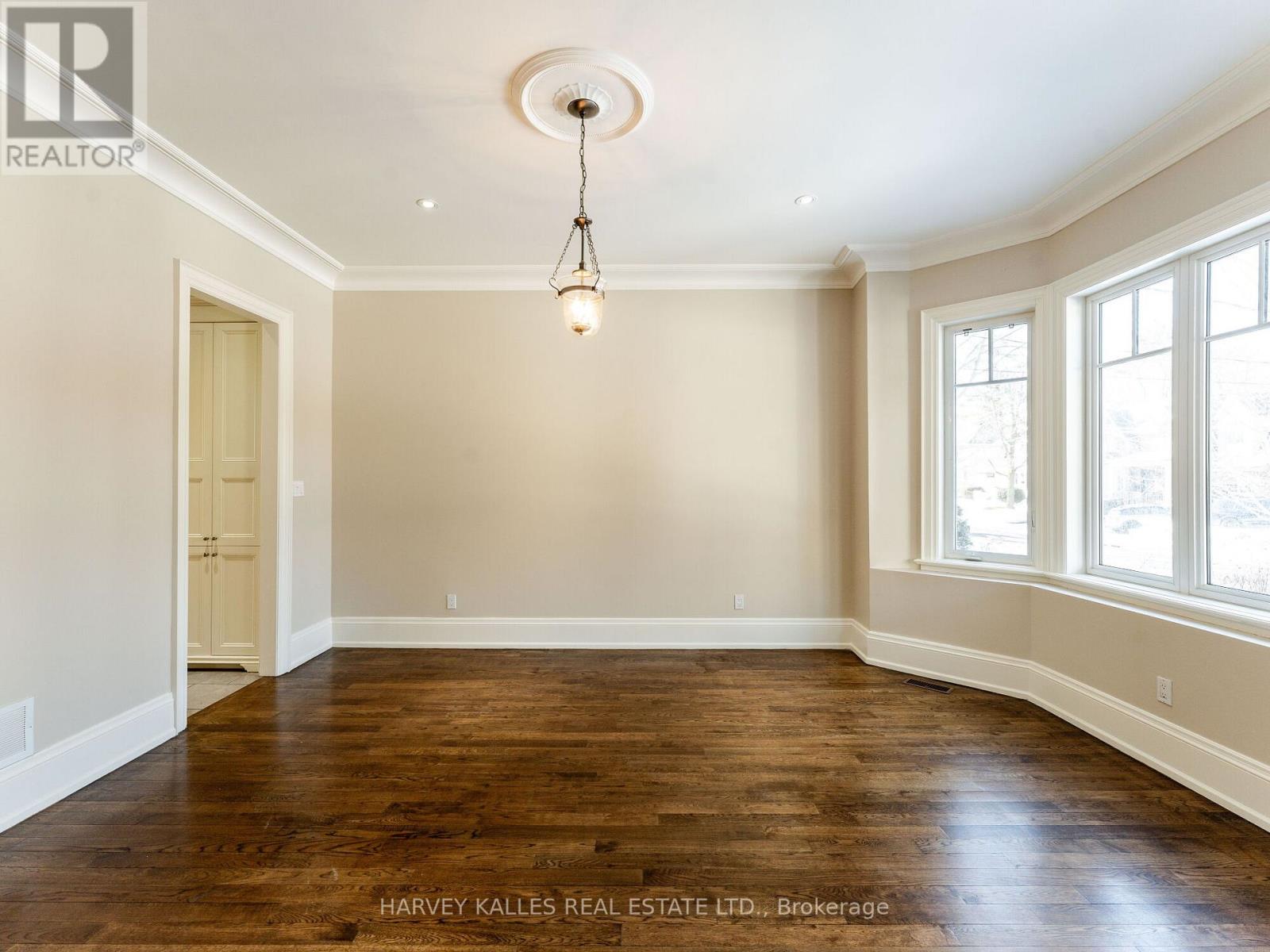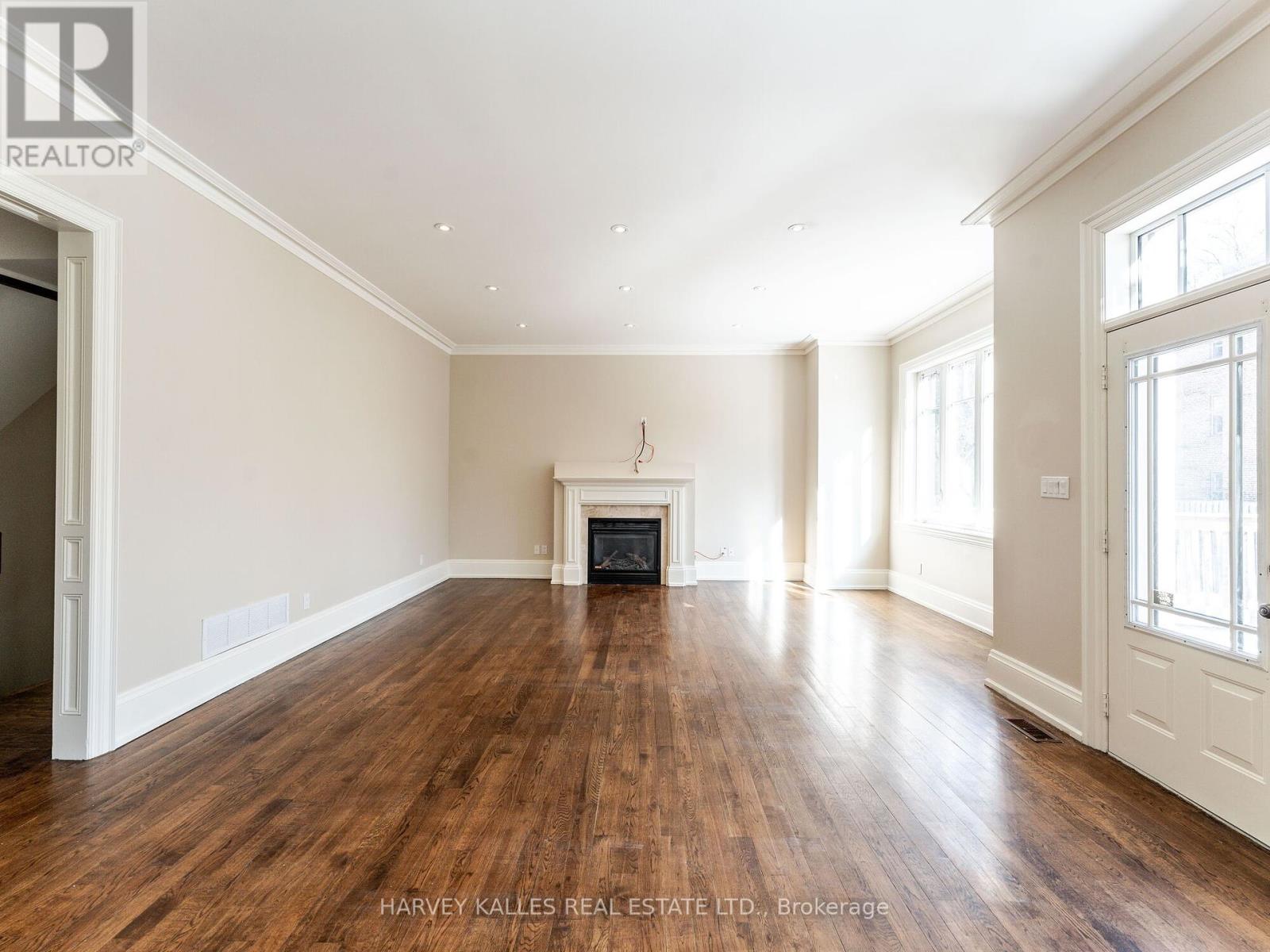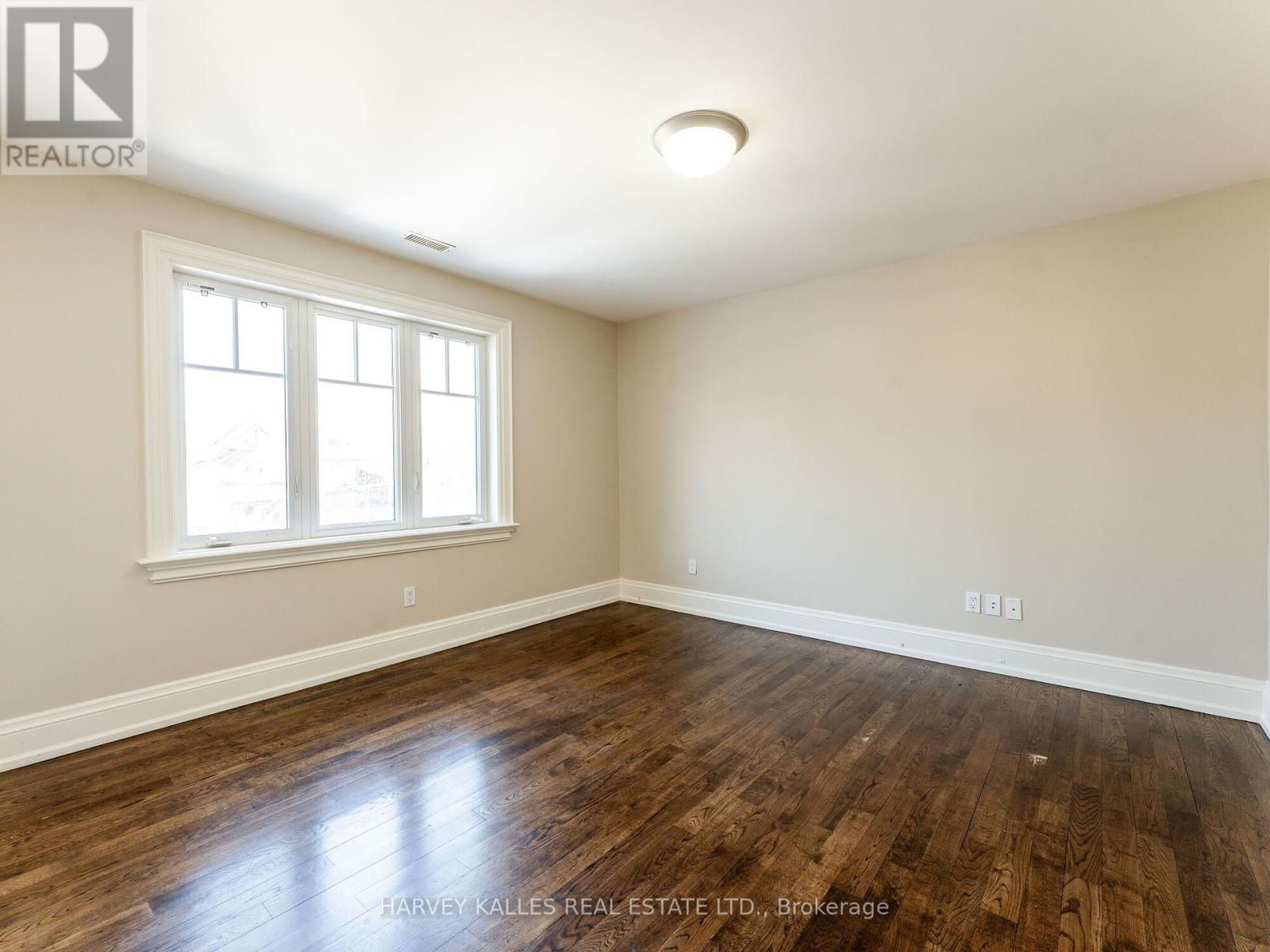7 Bedroom
5 Bathroom
Central Air Conditioning
Forced Air
$10,095 Monthly
Fabulous Rental Opportunity In Lytton Park, Walk To All Amenities Yonge Street Has To Offer, 6 Spacious Bedrooms, Hardwood Floors Throughout Main, 2nd & 3rd, Open Concept Kitchen & Family Room With Walkout To Patio & Private Backyard, High Ceilings, Neutral Finishings Throughout, Large South Facing Yard, Parking For 4 Cars On Driveway (Garage Non Operational), This Home Is Perfect For Those Looking To Rent While Building/Renovating In The Area, John Ross, Glenview & Lawrence Park/Northern School District, Professionally Property Managed While Includes Snow Removal & Gardening. (id:55499)
Property Details
|
MLS® Number
|
C12043879 |
|
Property Type
|
Single Family |
|
Community Name
|
Lawrence Park South |
|
Parking Space Total
|
4 |
Building
|
Bathroom Total
|
5 |
|
Bedrooms Above Ground
|
5 |
|
Bedrooms Below Ground
|
2 |
|
Bedrooms Total
|
7 |
|
Appliances
|
Dishwasher, Dryer, Stove, Washer, Refrigerator |
|
Basement Development
|
Finished |
|
Basement Features
|
Walk Out |
|
Basement Type
|
N/a (finished) |
|
Construction Style Attachment
|
Detached |
|
Cooling Type
|
Central Air Conditioning |
|
Exterior Finish
|
Stone, Stucco |
|
Flooring Type
|
Ceramic, Hardwood |
|
Foundation Type
|
Unknown |
|
Half Bath Total
|
1 |
|
Heating Fuel
|
Natural Gas |
|
Heating Type
|
Forced Air |
|
Stories Total
|
3 |
|
Type
|
House |
|
Utility Water
|
Municipal Water |
Parking
Land
|
Acreage
|
No |
|
Sewer
|
Sanitary Sewer |
|
Size Depth
|
135 Ft |
|
Size Frontage
|
50 Ft |
|
Size Irregular
|
50 X 135 Ft |
|
Size Total Text
|
50 X 135 Ft |
Rooms
| Level |
Type |
Length |
Width |
Dimensions |
|
Second Level |
Primary Bedroom |
|
|
Measurements not available |
|
Second Level |
Bedroom 2 |
|
|
Measurements not available |
|
Second Level |
Bedroom 3 |
|
|
Measurements not available |
|
Second Level |
Bedroom 4 |
|
|
Measurements not available |
|
Third Level |
Bedroom 5 |
|
|
Measurements not available |
|
Third Level |
Bedroom |
|
|
Measurements not available |
|
Basement |
Recreational, Games Room |
|
|
Measurements not available |
|
Basement |
Bedroom |
|
|
Measurements not available |
|
Basement |
Bedroom |
|
|
Measurements not available |
|
Main Level |
Kitchen |
|
|
Measurements not available |
|
Main Level |
Living Room |
|
|
Measurements not available |
|
Main Level |
Dining Room |
|
|
Measurements not available |
|
Main Level |
Family Room |
|
|
Measurements not available |
https://www.realtor.ca/real-estate/28079102/19-alexandra-boulevard-toronto-lawrence-park-south-lawrence-park-south



































