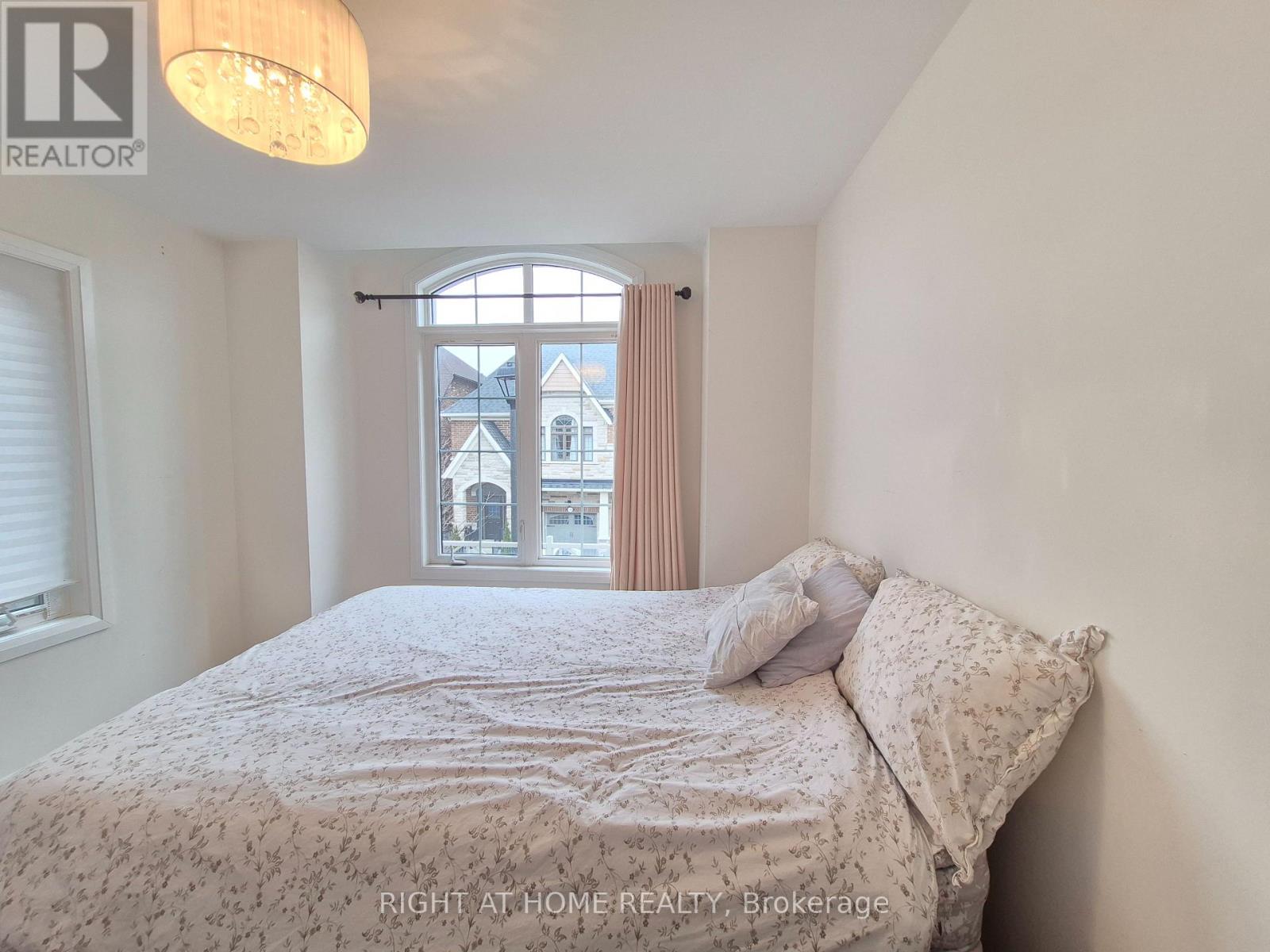3 Bedroom
5 Bathroom
2000 - 2500 sqft
Fireplace
Central Air Conditioning
Forced Air
$4,500 Monthly
Luxury Executive 3 Bedroom Semi with just over 2500 S.F. of Living Space for lease in Lakeview, Just East of Trendy Port Credit with Variety of Fine Dining & Amenities. Hardwood Floor and 9-Ft Ceiling on Main Floor. Modern Open Concept Kitchen with Granite Counters. Huge Loft with 3-pc Bathroom perfect for Teenagers of the Family or use as the 4th Bedroom. Professionally Finished Basement with 3-pc Bathroom and windows perfect for Rec Room or Family Gathering.. Master Bedroom with 4-pc Ensuite and His/Her Closets. Excellent quiet and Family Friendly location, close to park, GO Station, Marina, and Waterfront Trails. The property can be rented as furnished as well. (id:55499)
Property Details
|
MLS® Number
|
E12044237 |
|
Property Type
|
Single Family |
|
Community Name
|
Lakeview |
|
Parking Space Total
|
2 |
Building
|
Bathroom Total
|
5 |
|
Bedrooms Above Ground
|
3 |
|
Bedrooms Total
|
3 |
|
Age
|
6 To 15 Years |
|
Amenities
|
Fireplace(s) |
|
Appliances
|
Garage Door Opener Remote(s), Dishwasher, Dryer, Garage Door Opener, Stove, Washer, Refrigerator |
|
Basement Development
|
Finished |
|
Basement Type
|
N/a (finished) |
|
Construction Style Attachment
|
Semi-detached |
|
Cooling Type
|
Central Air Conditioning |
|
Exterior Finish
|
Brick |
|
Fireplace Present
|
Yes |
|
Fireplace Total
|
1 |
|
Flooring Type
|
Hardwood, Carpeted, Ceramic, Laminate |
|
Foundation Type
|
Poured Concrete |
|
Half Bath Total
|
1 |
|
Heating Fuel
|
Natural Gas |
|
Heating Type
|
Forced Air |
|
Stories Total
|
3 |
|
Size Interior
|
2000 - 2500 Sqft |
|
Type
|
House |
|
Utility Water
|
Municipal Water |
Parking
Land
|
Acreage
|
No |
|
Sewer
|
Sanitary Sewer |
|
Size Depth
|
26 Ft |
|
Size Frontage
|
8 Ft |
|
Size Irregular
|
8 X 26 Ft |
|
Size Total Text
|
8 X 26 Ft |
Rooms
| Level |
Type |
Length |
Width |
Dimensions |
|
Second Level |
Primary Bedroom |
2.52 m |
2.9 m |
2.52 m x 2.9 m |
|
Second Level |
Bedroom 2 |
2.4 m |
2.3 m |
2.4 m x 2.3 m |
|
Second Level |
Bedroom 3 |
2.5 m |
2.3 m |
2.5 m x 2.3 m |
|
Second Level |
Laundry Room |
1.6 m |
1.3 m |
1.6 m x 1.3 m |
|
Third Level |
Loft |
5.2 m |
4.1 m |
5.2 m x 4.1 m |
|
Third Level |
Bathroom |
|
|
Measurements not available |
|
Basement |
Bathroom |
|
|
Measurements not available |
|
Basement |
Family Room |
|
|
Measurements not available |
|
Ground Level |
Living Room |
3.52 m |
2.5 m |
3.52 m x 2.5 m |
|
Ground Level |
Dining Room |
2.5 m |
1.8 m |
2.5 m x 1.8 m |
|
Ground Level |
Kitchen |
2.5 m |
2 m |
2.5 m x 2 m |
Utilities
|
Cable
|
Available |
|
Sewer
|
Installed |
https://www.realtor.ca/real-estate/28080281/1181-carnegie-drive-mississauga-lakeview-lakeview



















