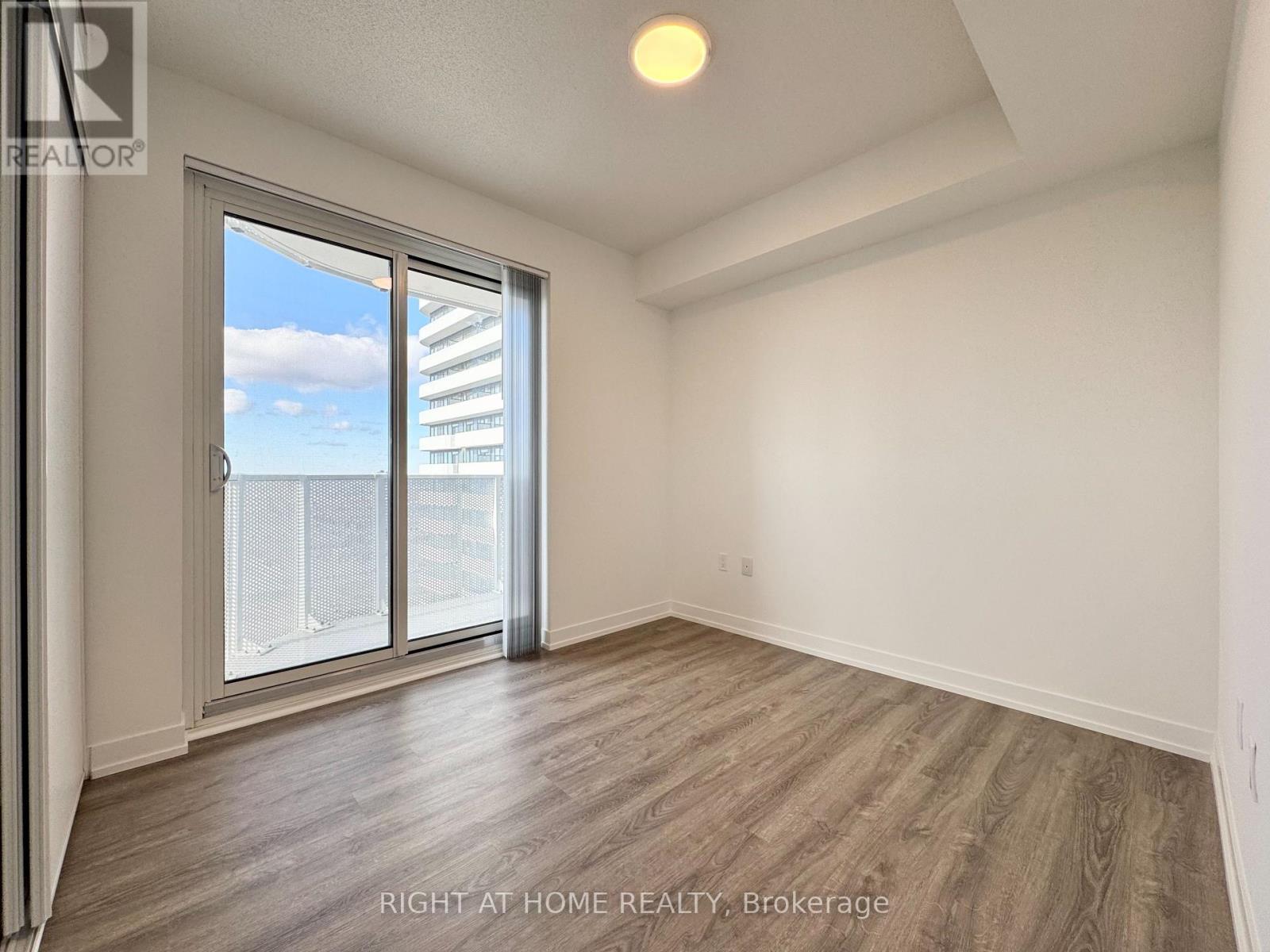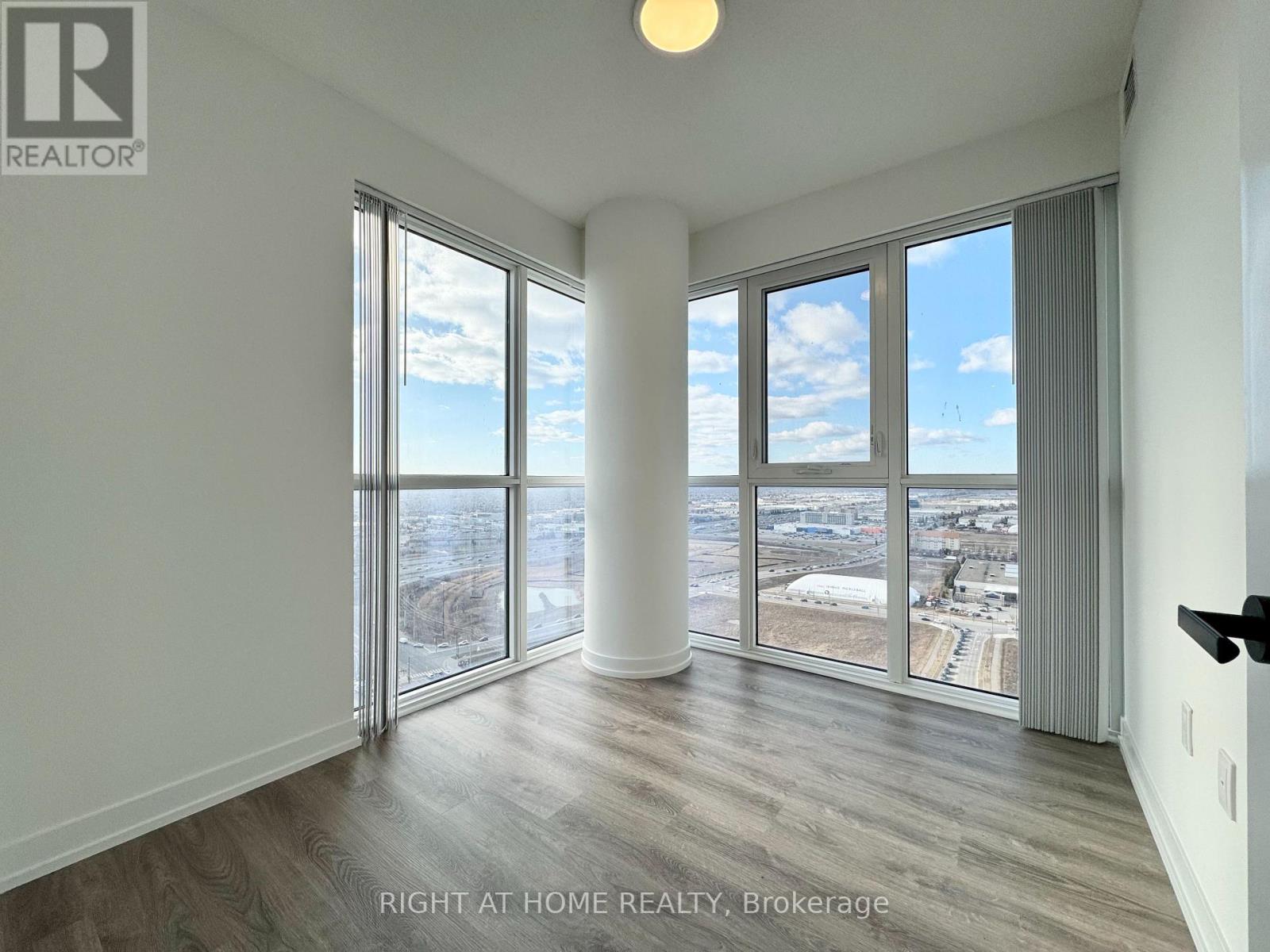2 Bedroom
1 Bathroom
600 - 699 sqft
Central Air Conditioning
Forced Air
$2,300 Monthly
Welcome to this brand-new, sophisticated 1 bedroom + den residence in the prestigious Festival Condo Tower B, located in the heart of Vaughan Metropolitan Centre. Offering 1 Bedroom + Den (large den can be used as 2nd bedroom, with separate door). This spacious unit features high ceilings and floor-to-ceiling windows, open-concept interior in natural light while offering breathtaking views from 33rd floor. The luxury kitchen boasts a sleek backsplash, top-of-the-line European appliances, and an integrated fridge and dishwasher, all complemented by laminate floors and high-end finishes. Designed by award-winning Menkes, Festival Condos offers unmatched convenience, steps from VMC subway & YMCA, with Highway 400, Cineplex, Costco, IKEA, and Vaughans vibrant dining and entertainment scene just minutes away. With Canadas Wonderland and Vaughan Mills nearby, this prime location is ideal for professionals, students, and those seeking modern, urban living at its finest. Enjoy luxury condo living with a full suite of amenities including a Gym, Party Room, Recreation Room, and more! (id:55499)
Property Details
|
MLS® Number
|
N12045300 |
|
Property Type
|
Single Family |
|
Community Name
|
Vaughan Corporate Centre |
|
Amenities Near By
|
Public Transit |
|
Community Features
|
Pet Restrictions |
|
Features
|
Elevator, Balcony, Carpet Free |
|
View Type
|
View |
Building
|
Bathroom Total
|
1 |
|
Bedrooms Above Ground
|
1 |
|
Bedrooms Below Ground
|
1 |
|
Bedrooms Total
|
2 |
|
Age
|
New Building |
|
Amenities
|
Party Room, Exercise Centre, Security/concierge, Recreation Centre |
|
Appliances
|
Intercom, Dishwasher, Dryer, Stove, Washer, Window Coverings, Refrigerator |
|
Cooling Type
|
Central Air Conditioning |
|
Exterior Finish
|
Concrete |
|
Flooring Type
|
Laminate |
|
Heating Fuel
|
Natural Gas |
|
Heating Type
|
Forced Air |
|
Size Interior
|
600 - 699 Sqft |
|
Type
|
Apartment |
Parking
Land
|
Acreage
|
No |
|
Land Amenities
|
Public Transit |
Rooms
| Level |
Type |
Length |
Width |
Dimensions |
|
Main Level |
Living Room |
3.96 m |
4.05 m |
3.96 m x 4.05 m |
|
Main Level |
Dining Room |
3.96 m |
4.05 m |
3.96 m x 4.05 m |
|
Main Level |
Kitchen |
4.05 m |
3.96 m |
4.05 m x 3.96 m |
|
Main Level |
Den |
2.74 m |
2.52 m |
2.74 m x 2.52 m |
|
Main Level |
Primary Bedroom |
3.1 m |
3.2 m |
3.1 m x 3.2 m |
https://www.realtor.ca/real-estate/28082358/3311-195-commerce-street-vaughan-vaughan-corporate-centre-vaughan-corporate-centre














































