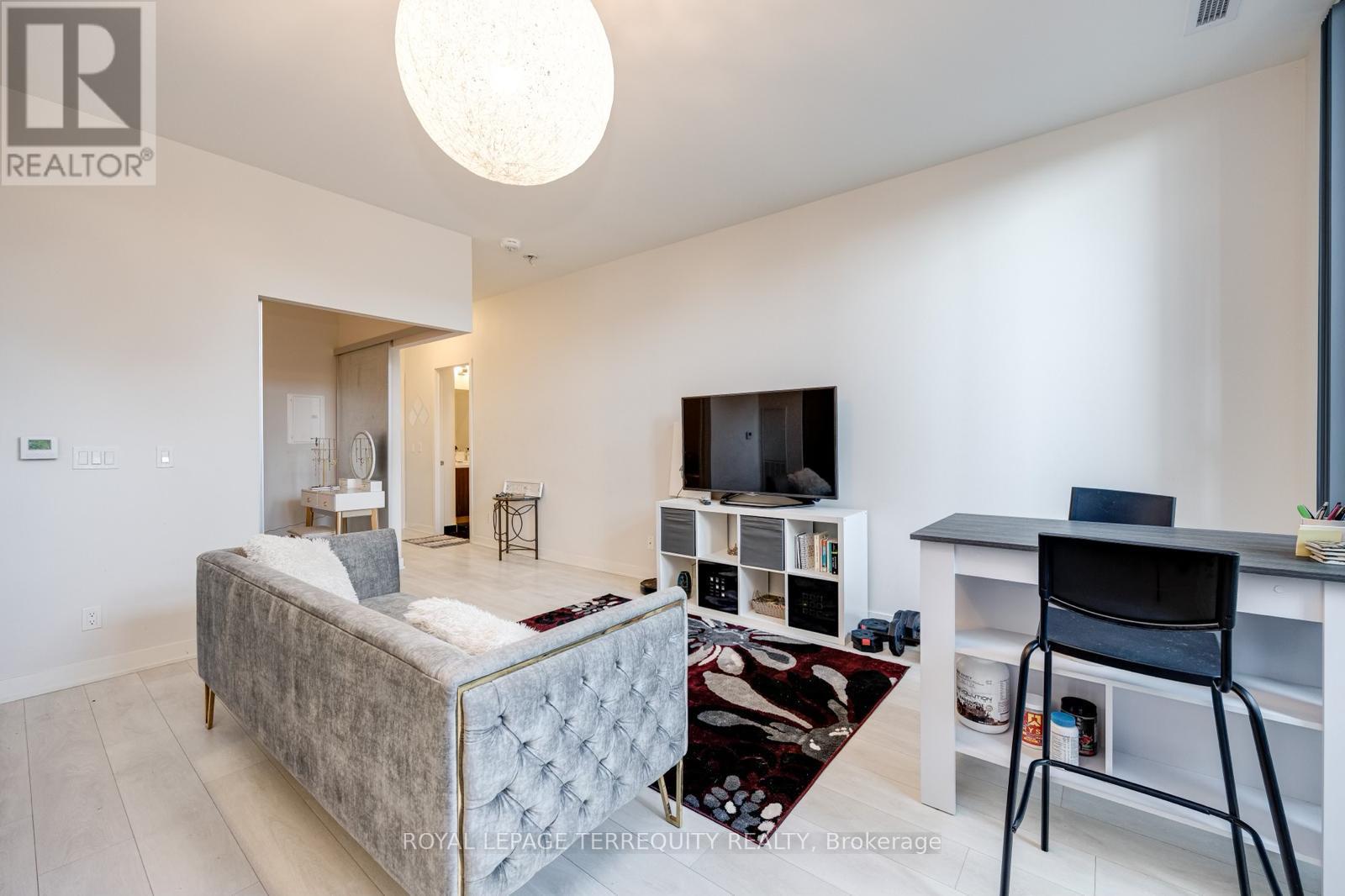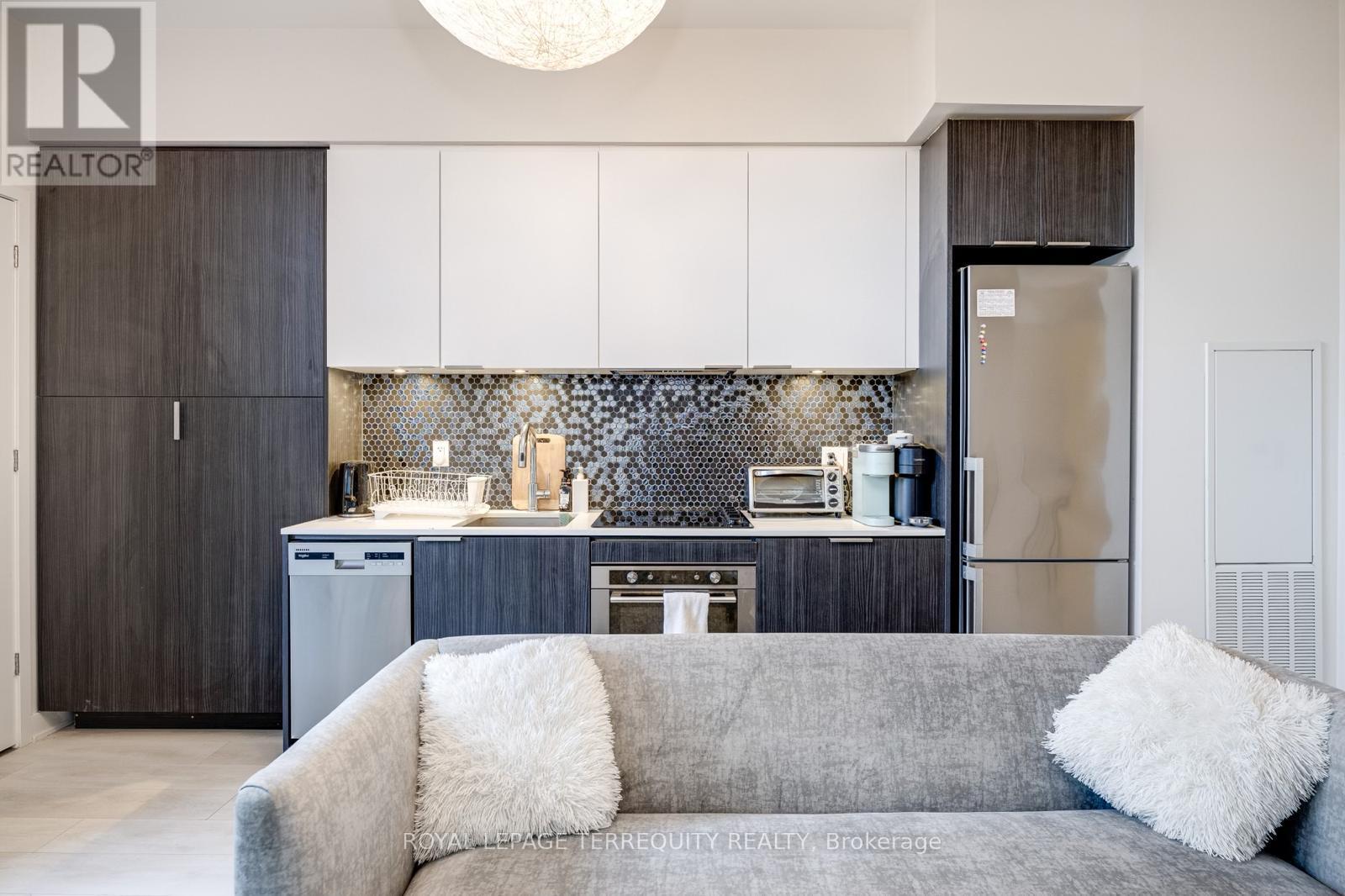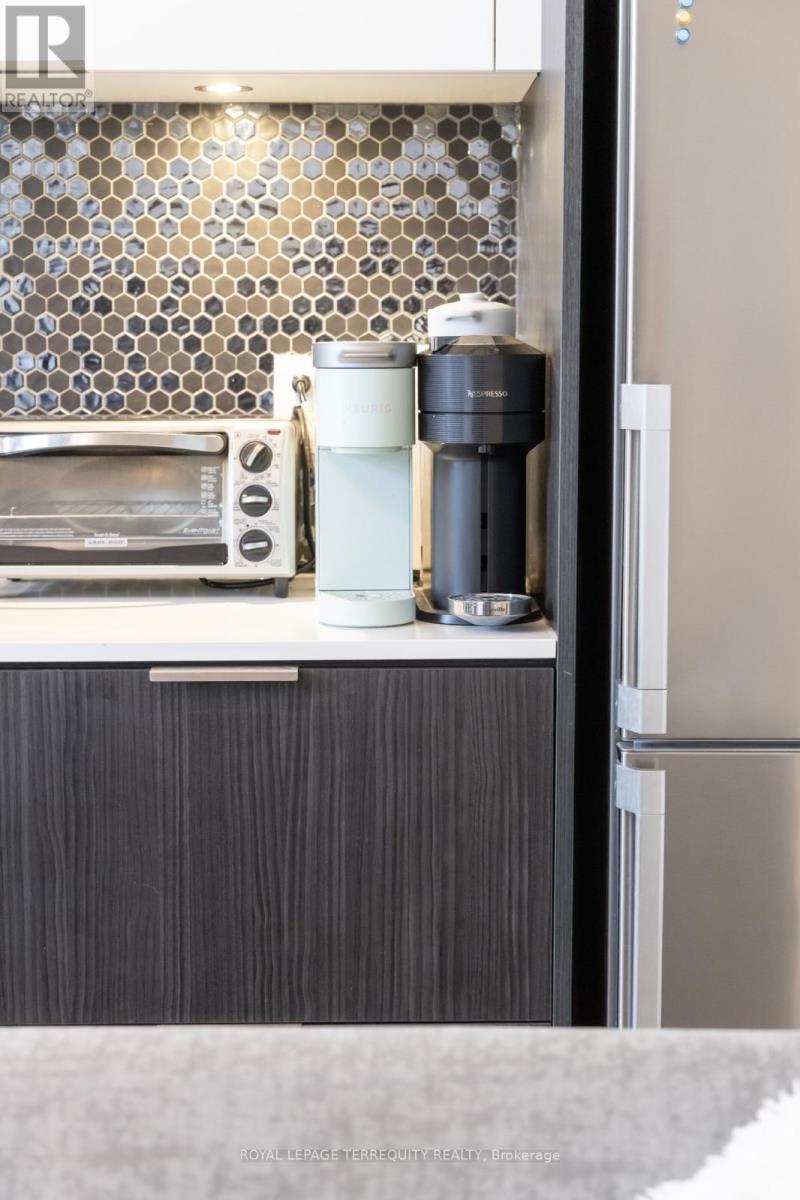102 - 2 Sonic Way Toronto (Flemingdon Park), Ontario M3C 0P2
1 Bedroom
1 Bathroom
Central Air Conditioning
Forced Air
$2,000 Monthly
Fantastic Location!!! Great Layout and Use of Space with a Private Balcony, Modern open concept Kitchen, floor to Ceiling Windows with an Abundance of Natural Light, . Wide Plank Laminate Flooring Throughout. No Elevator to Wait. Close To HWY DVP & 401, Across from subway LRT Crosstown Line. Don Mills, Aga Khan Museum 7 mins walk. Shops At Don Mills. Sunnybrook Hospital, Great Amenities, BBQ Area, 24hrs Concierge, Gym, Steam Sauna, Exercise, Fitness & Yoga Room, Billiard & Game room, Party Dining Room, Meeting & Movie Room, Hobby Room Mail & Bike Rack. (id:55499)
Property Details
| MLS® Number | C12045428 |
| Property Type | Single Family |
| Community Name | Flemingdon Park |
| Amenities Near By | Hospital, Park, Place Of Worship, Public Transit, Schools |
| Community Features | Pet Restrictions |
| Features | Carpet Free |
Building
| Bathroom Total | 1 |
| Bedrooms Above Ground | 1 |
| Bedrooms Total | 1 |
| Age | 0 To 5 Years |
| Amenities | Exercise Centre, Party Room, Visitor Parking |
| Cooling Type | Central Air Conditioning |
| Exterior Finish | Concrete |
| Fire Protection | Controlled Entry, Alarm System, Security System, Smoke Detectors |
| Flooring Type | Laminate |
| Foundation Type | Concrete |
| Heating Fuel | Natural Gas |
| Heating Type | Forced Air |
| Type | Apartment |
Parking
| No Garage |
Land
| Acreage | No |
| Land Amenities | Hospital, Park, Place Of Worship, Public Transit, Schools |
Rooms
| Level | Type | Length | Width | Dimensions |
|---|---|---|---|---|
| Flat | Living Room | 3.23 m | 3.2 m | 3.23 m x 3.2 m |
| Flat | Kitchen | 3.23 m | 3.2 m | 3.23 m x 3.2 m |
| Flat | Bedroom | 3.65 m | 2.8 m | 3.65 m x 2.8 m |
https://www.realtor.ca/real-estate/28082535/102-2-sonic-way-toronto-flemingdon-park-flemingdon-park
Interested?
Contact us for more information











