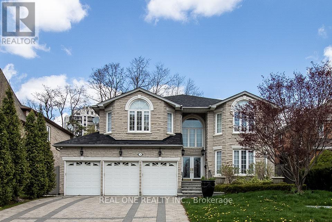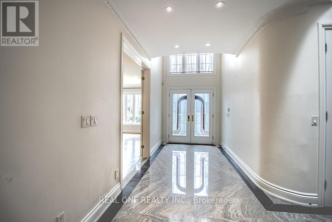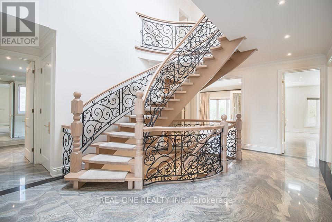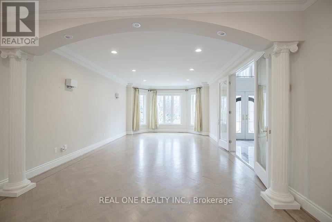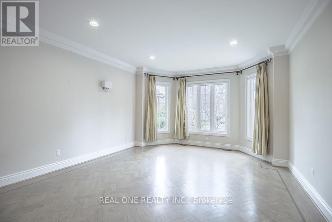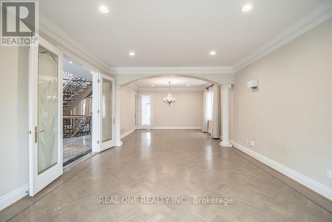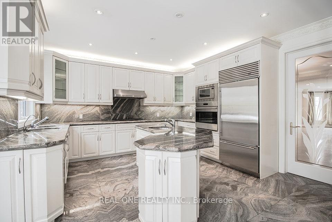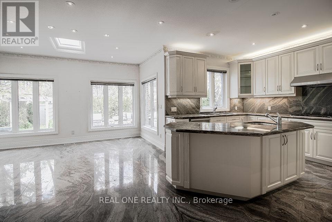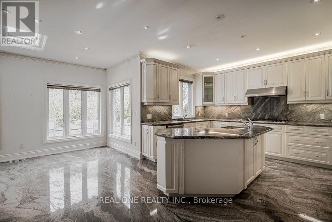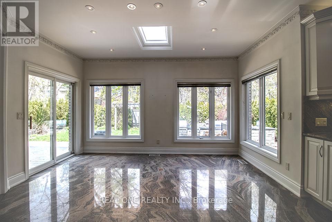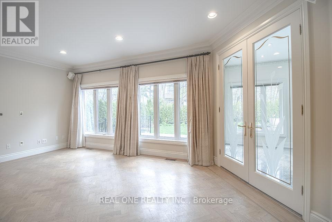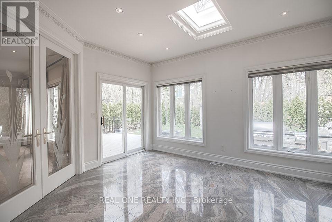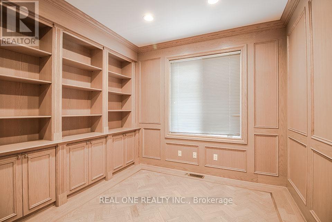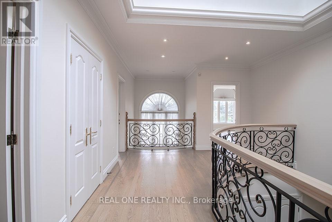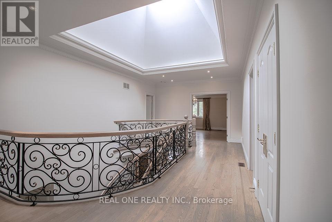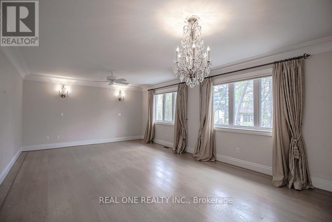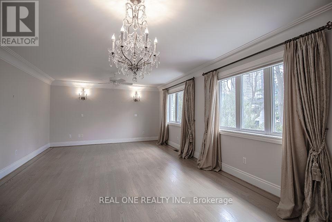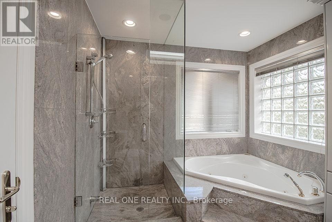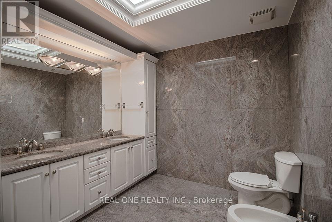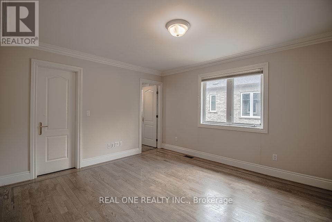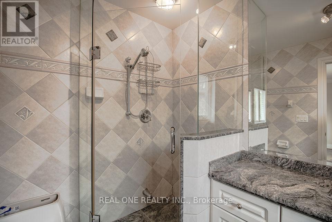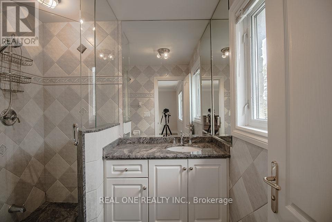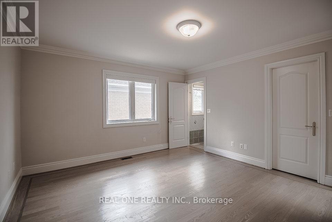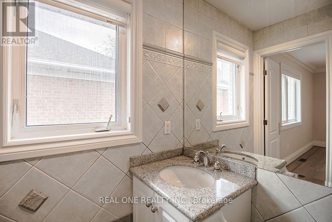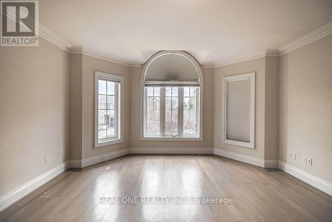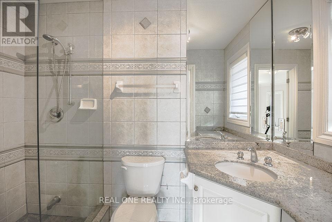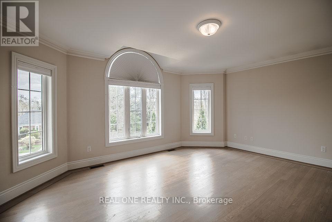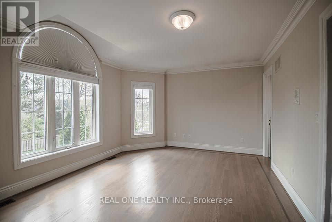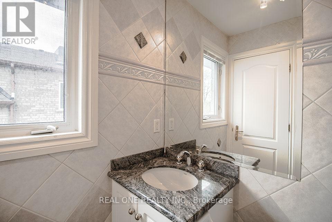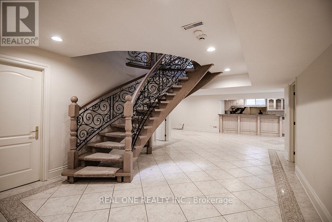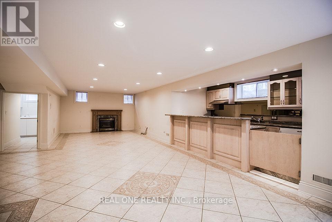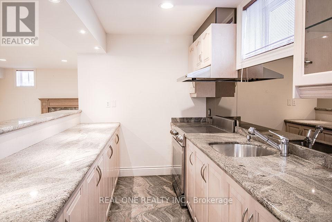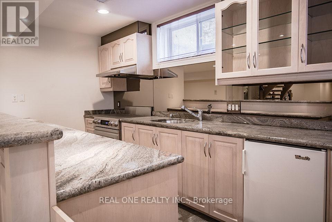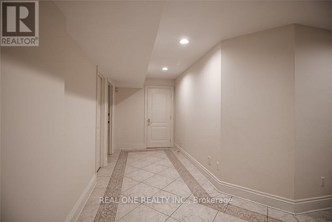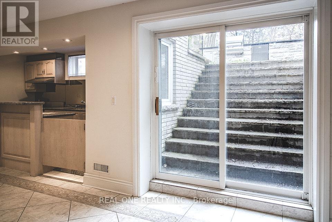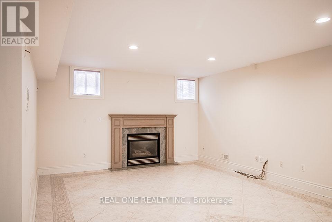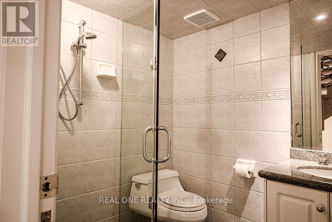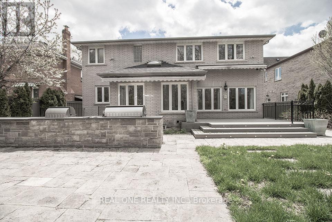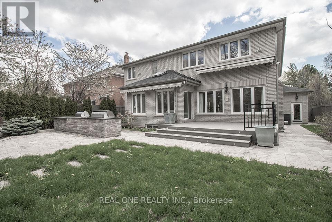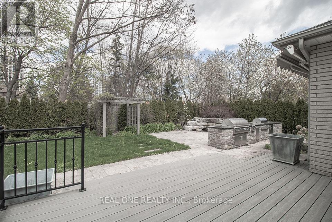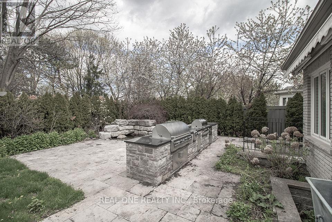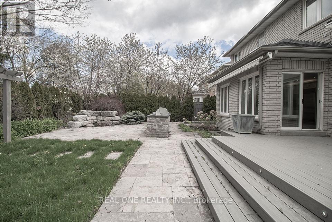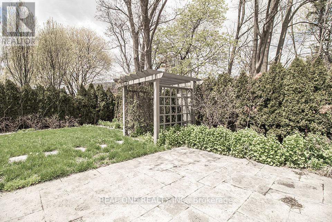7 Bedroom
8 Bathroom
3500 - 5000 sqft
Fireplace
Central Air Conditioning
Forced Air
$4,380,000
Desired St. Andrew's Locale*Fabulous And Spacious Custom Built Home Backing Onto Parkette*Main Floor Office*Entertainment Size Living/Dining Room*Kitchen O/L Private Yard/Waterfall & Bbq Bar* Open Staircase With Rod Iron Pickets*3 Skylights*5 Spacious Bedrooms*5 Ensuite Baths*Triple Car Garage*Fin. Bsmt With 2 Bedrooms/2 Baths/Sauna*Walk Up To Yard*L.E.D. Lights In/Out*$$$ Spent On Interlock Drive/Walkways/Landscaping*Great School District* (id:55499)
Property Details
|
MLS® Number
|
C12045457 |
|
Property Type
|
Single Family |
|
Community Name
|
St. Andrew-Windfields |
|
Amenities Near By
|
Hospital, Park, Place Of Worship, Schools |
|
Parking Space Total
|
9 |
Building
|
Bathroom Total
|
8 |
|
Bedrooms Above Ground
|
5 |
|
Bedrooms Below Ground
|
2 |
|
Bedrooms Total
|
7 |
|
Appliances
|
Central Vacuum, Dryer, Freezer, Stove, Washer, Window Coverings, Refrigerator |
|
Basement Features
|
Walk-up |
|
Basement Type
|
N/a |
|
Construction Style Attachment
|
Detached |
|
Cooling Type
|
Central Air Conditioning |
|
Exterior Finish
|
Brick, Stone |
|
Fireplace Present
|
Yes |
|
Flooring Type
|
Hardwood |
|
Foundation Type
|
Block |
|
Half Bath Total
|
1 |
|
Heating Fuel
|
Natural Gas |
|
Heating Type
|
Forced Air |
|
Stories Total
|
2 |
|
Size Interior
|
3500 - 5000 Sqft |
|
Type
|
House |
|
Utility Water
|
Municipal Water |
Parking
Land
|
Acreage
|
No |
|
Fence Type
|
Fenced Yard |
|
Land Amenities
|
Hospital, Park, Place Of Worship, Schools |
|
Sewer
|
Sanitary Sewer |
|
Size Depth
|
125 Ft |
|
Size Frontage
|
60 Ft |
|
Size Irregular
|
60 X 125 Ft |
|
Size Total Text
|
60 X 125 Ft |
|
Zoning Description
|
Residential |
Rooms
| Level |
Type |
Length |
Width |
Dimensions |
|
Second Level |
Bedroom 4 |
5.34 m |
4.54 m |
5.34 m x 4.54 m |
|
Second Level |
Bedroom 5 |
4.32 m |
3.65 m |
4.32 m x 3.65 m |
|
Second Level |
Primary Bedroom |
7.26 m |
4.23 m |
7.26 m x 4.23 m |
|
Second Level |
Bedroom 2 |
4.39 m |
4.02 m |
4.39 m x 4.02 m |
|
Second Level |
Bedroom 3 |
5.41 m |
4.33 m |
5.41 m x 4.33 m |
|
Basement |
Recreational, Games Room |
6.01 m |
4.13 m |
6.01 m x 4.13 m |
|
Main Level |
Living Room |
7.3 m |
4.38 m |
7.3 m x 4.38 m |
|
Main Level |
Dining Room |
4.6 m |
4.38 m |
4.6 m x 4.38 m |
|
Main Level |
Family Room |
6.02 m |
4.25 m |
6.02 m x 4.25 m |
|
Main Level |
Library |
3.23 m |
3.2 m |
3.23 m x 3.2 m |
|
Main Level |
Kitchen |
5.54 m |
4.2 m |
5.54 m x 4.2 m |
|
Main Level |
Eating Area |
6.5 m |
4.45 m |
6.5 m x 4.45 m |
Utilities
https://www.realtor.ca/real-estate/28082913/50-yorkminster-road-toronto-st-andrew-windfields-st-andrew-windfields

