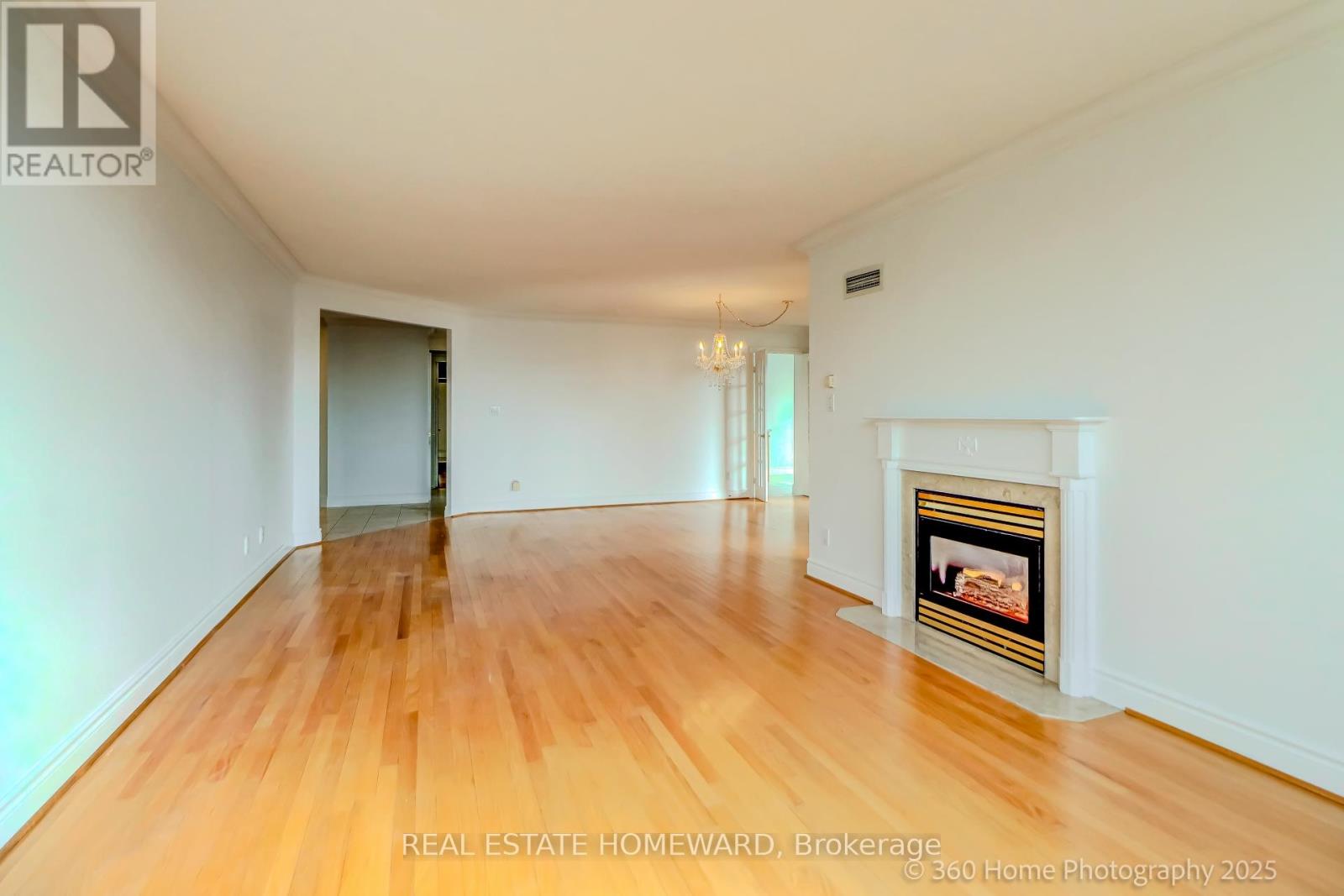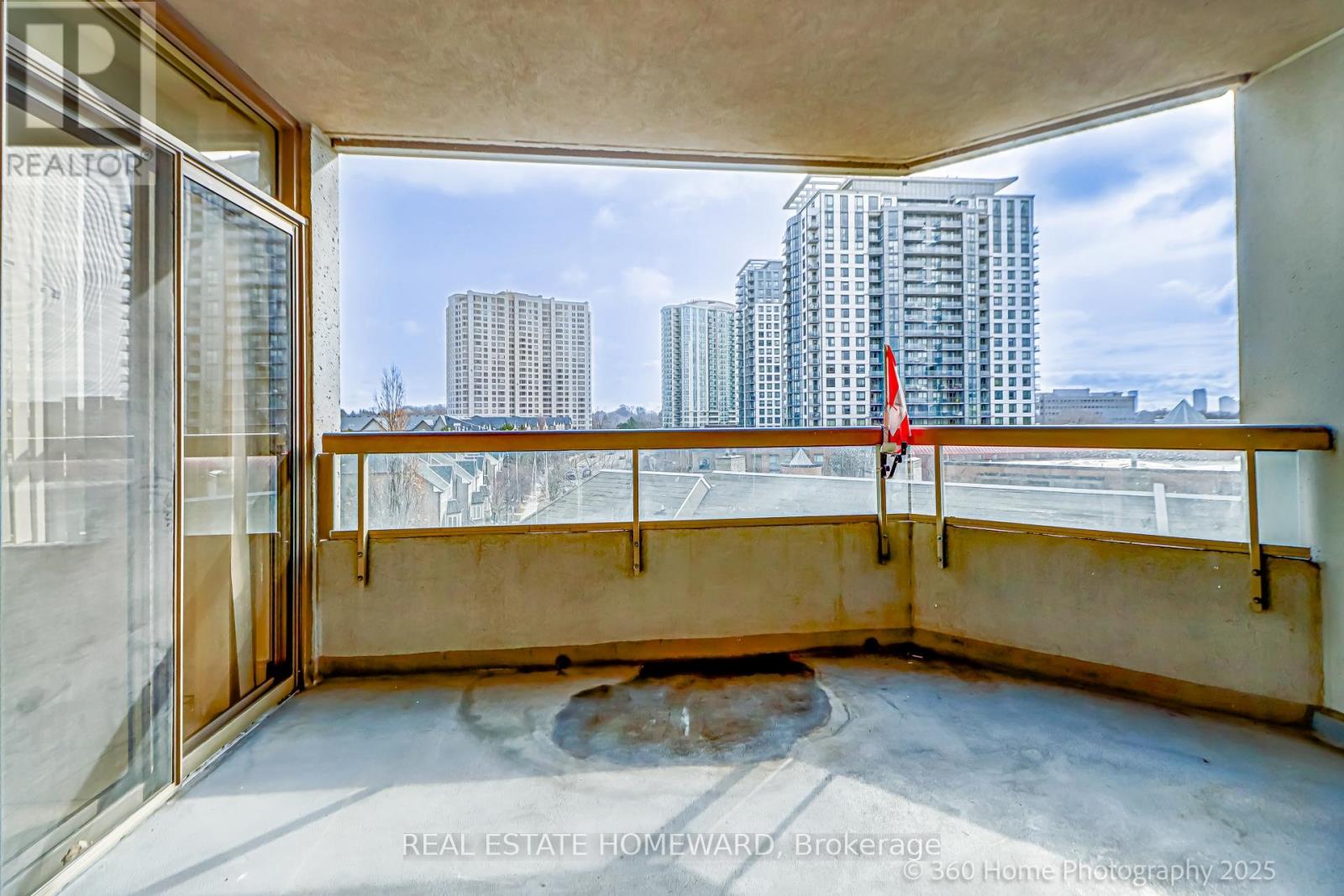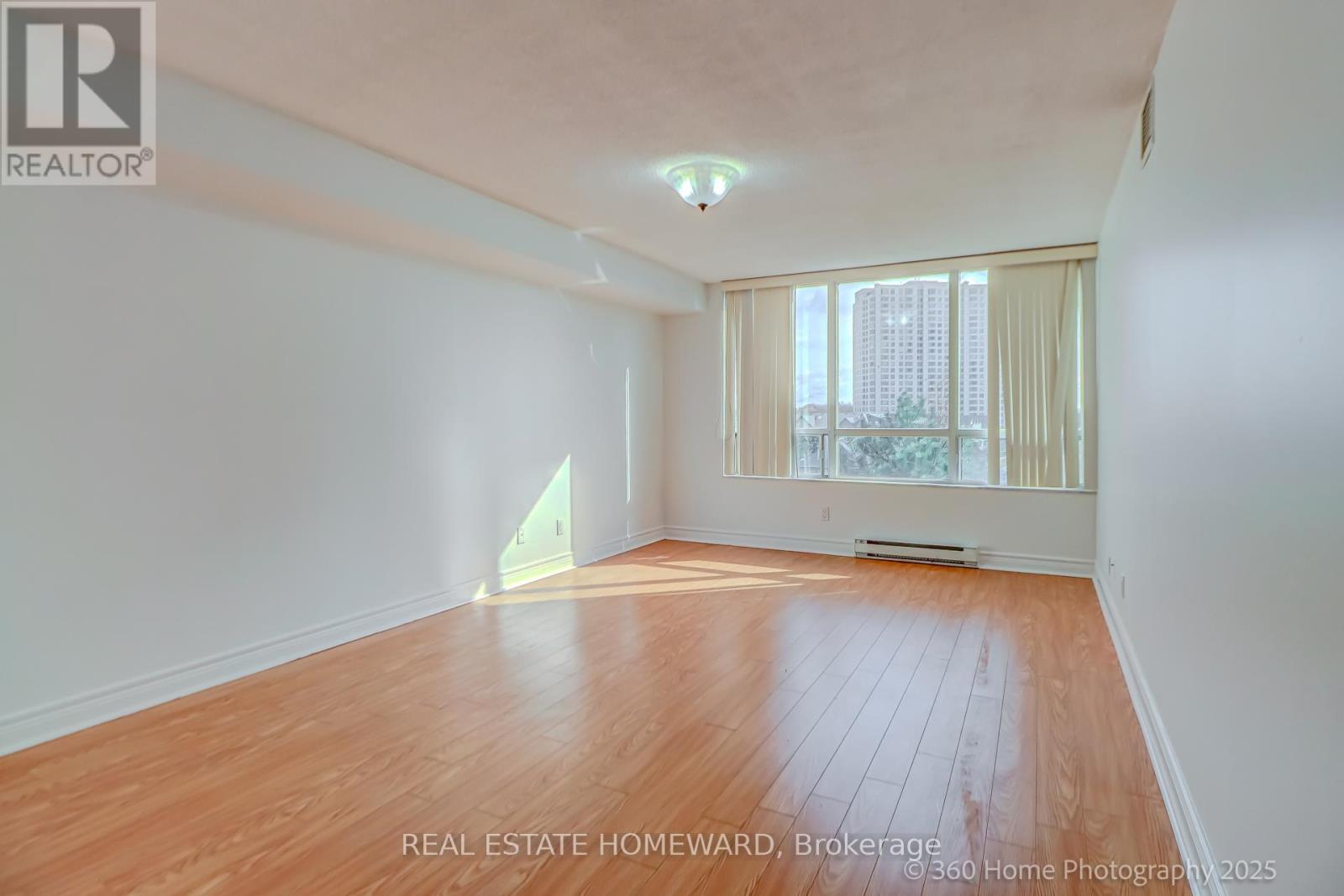626 - 138 Bonis Avenue Toronto (Tam O'shanter-Sullivan), Ontario M1T 3V9
3 Bedroom
2 Bathroom
1800 - 1999 sqft
Fireplace
Central Air Conditioning
Forced Air
$898,000Maintenance, Heat, Water, Electricity, Cable TV, Common Area Maintenance, Insurance, Parking
$1,817.20 Monthly
Maintenance, Heat, Water, Electricity, Cable TV, Common Area Maintenance, Insurance, Parking
$1,817.20 MonthlyTridel Luxury Tam O'shanter Condo. Freshly Painted With Approximatly 1903 Sq.Ft. + Balcony Area. Included hobby room approximatly 180 sq.ft, locker and 2 side-by-side parking spots. Bright & Immaculate Unobstructed Views. Excellent Ammenities, Indoor/Outdoor Pool, Guest Suite, Exercise/Recreation Rm, Sauna, Squash Court, Party/Meeting Rm. 24 Hr Security Guard. Prime Location Close To Agincourt Mall, Library, Supermarkets, Hwy 401, School & Ttc. (id:55499)
Property Details
| MLS® Number | E12045735 |
| Property Type | Single Family |
| Community Name | Tam O'Shanter-Sullivan |
| Community Features | Pet Restrictions |
| Features | In Suite Laundry |
| Parking Space Total | 2 |
Building
| Bathroom Total | 2 |
| Bedrooms Above Ground | 3 |
| Bedrooms Total | 3 |
| Amenities | Separate Heating Controls, Storage - Locker |
| Appliances | Alarm System, Blinds, Dishwasher, Dryer, Stove, Washer, Window Coverings, Refrigerator |
| Cooling Type | Central Air Conditioning |
| Exterior Finish | Concrete |
| Fireplace Present | Yes |
| Fireplace Type | Insert |
| Flooring Type | Hardwood, Ceramic |
| Heating Fuel | Natural Gas |
| Heating Type | Forced Air |
| Size Interior | 1800 - 1999 Sqft |
| Type | Apartment |
Parking
| Underground | |
| Garage |
Land
| Acreage | No |
Rooms
| Level | Type | Length | Width | Dimensions |
|---|---|---|---|---|
| Flat | Living Room | 8.64 m | 3.65 m | 8.64 m x 3.65 m |
| Flat | Dining Room | 4 m | 2.9 m | 4 m x 2.9 m |
| Flat | Kitchen | 4.35 m | 2.7 m | 4.35 m x 2.7 m |
| Flat | Eating Area | 2.38 m | 3.08 m | 2.38 m x 3.08 m |
| Flat | Primary Bedroom | 8.6 m | 3.63 m | 8.6 m x 3.63 m |
| Flat | Bedroom 2 | 3.76 m | 3.76 m | 3.76 m x 3.76 m |
| Flat | Bedroom 3 | 3.81 m | 3.48 m | 3.81 m x 3.48 m |
Interested?
Contact us for more information




























