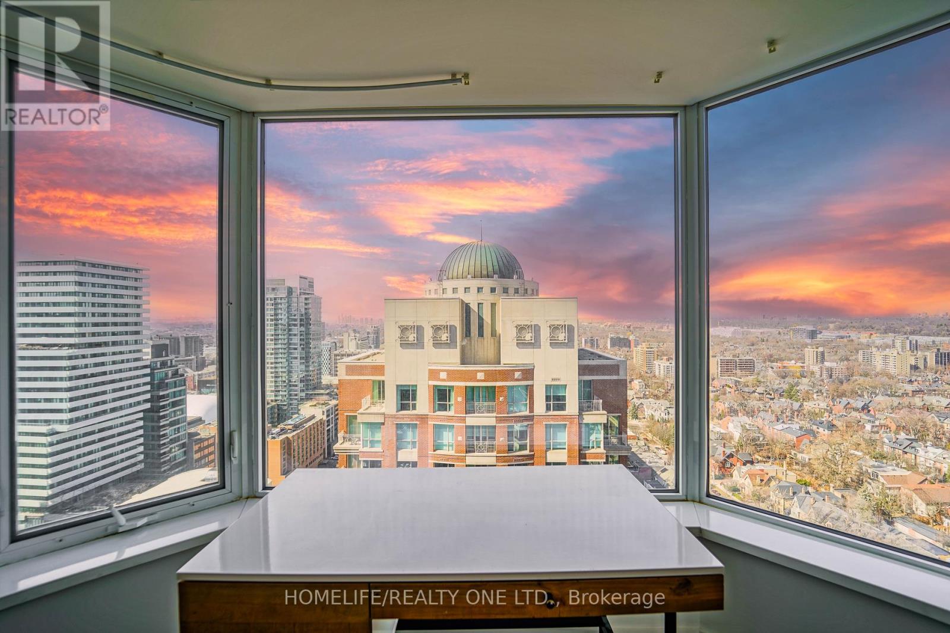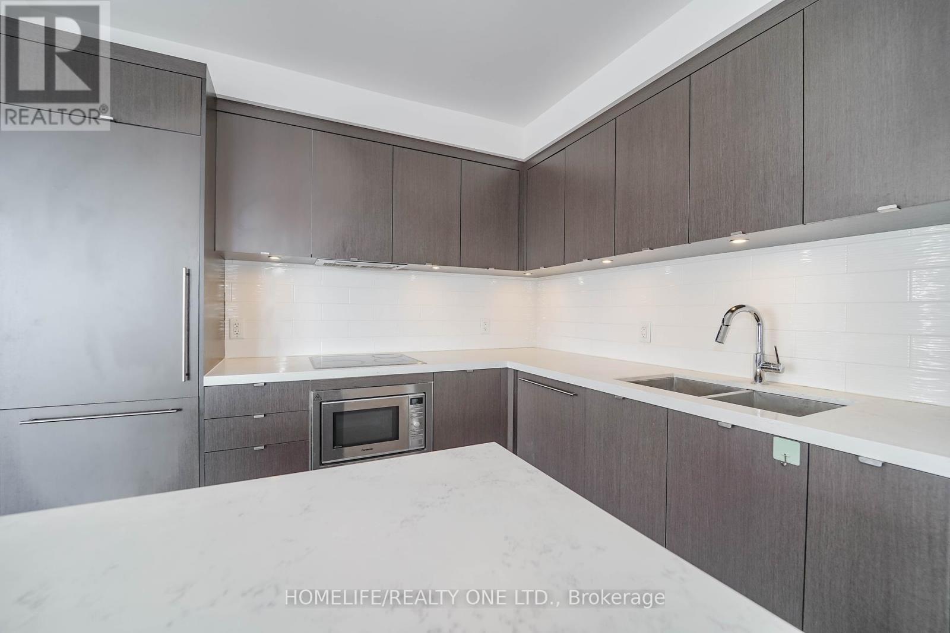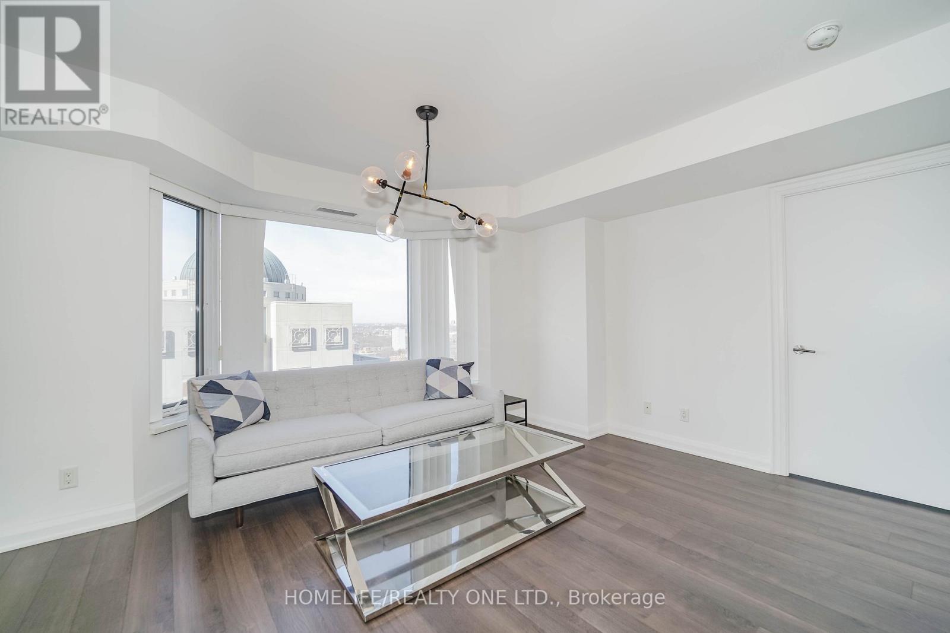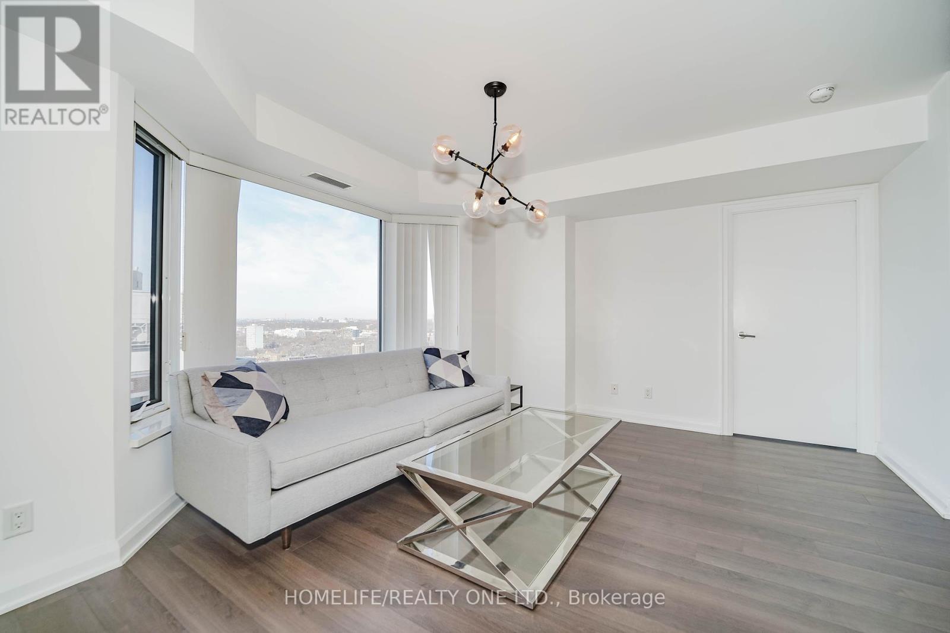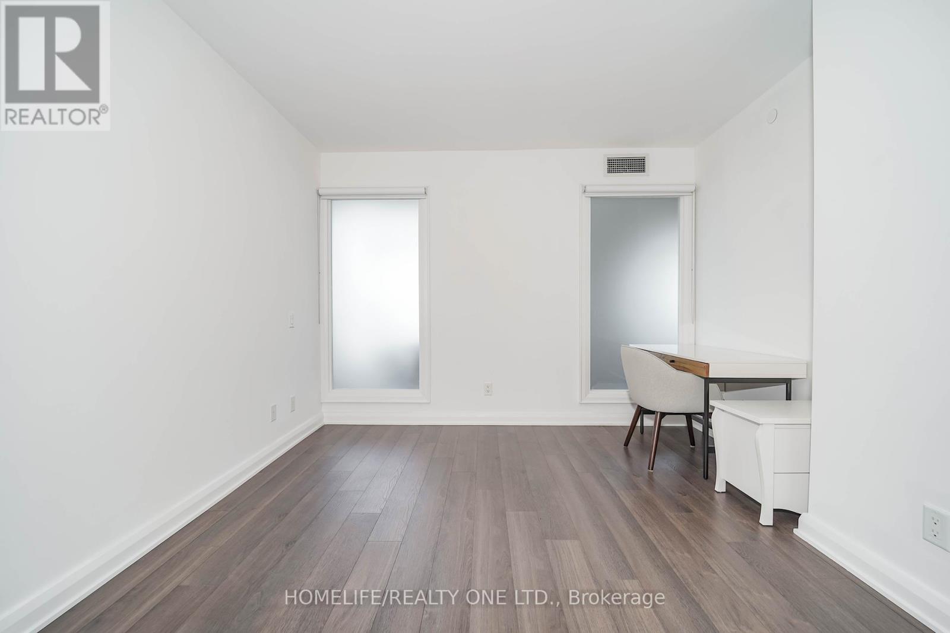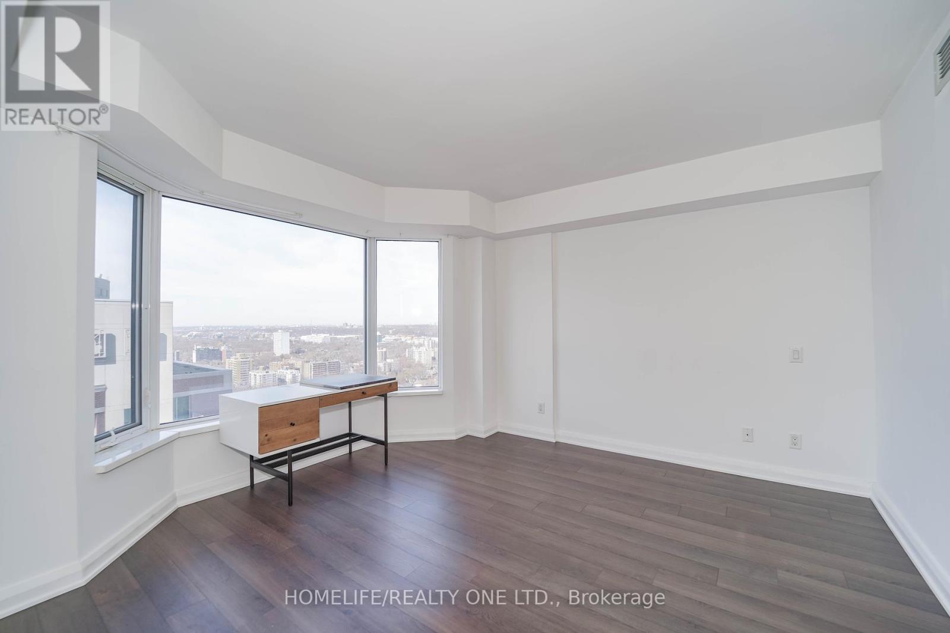2915 - 155 Yorkville Avenue Toronto (Annex), Ontario M5R 0B4
$1,600,000Maintenance, Heat, Water, Common Area Maintenance, Insurance
$1,510.23 Monthly
Maintenance, Heat, Water, Common Area Maintenance, Insurance
$1,510.23 MonthlyIconic Yorkville Plaza, Formerly The Four Seasons Hotel, In The Heart Of Downtown Chic Bloor-Yorkville Neighbourhood, Luxury Corner Suite, 2 Bedroom, 2 Baths, Wonderful View Of The Skyline, Bright Open Concept Space. Simply Must Be Seen, Plus A 97 Walk Score, Steps To Shops, Restaurants, Subway, Yorkville Village, Whole Foods, Ryerson + Toronto University, The Entertainment District And All Amenities All At The Doorstep Of One Of The Most Prestigious Addresses In Toronto. 2 Bedroom 2 Bath, Open Concept Layout, Bright Sunlit, Amazing Location. This Is The Suite You Have Been Waiting For. (id:55499)
Property Details
| MLS® Number | C12046093 |
| Property Type | Single Family |
| Community Name | Annex |
| Community Features | Pet Restrictions |
| Features | Balcony |
Building
| Bathroom Total | 2 |
| Bedrooms Above Ground | 2 |
| Bedrooms Total | 2 |
| Age | 11 To 15 Years |
| Amenities | Storage - Locker |
| Appliances | Cooktop, Dishwasher, Dryer, Hood Fan, Microwave, Oven, Washer, Refrigerator |
| Cooling Type | Central Air Conditioning |
| Exterior Finish | Concrete |
| Flooring Type | Laminate |
| Heating Fuel | Natural Gas |
| Heating Type | Forced Air |
| Size Interior | 1200 - 1399 Sqft |
| Type | Apartment |
Parking
| Underground | |
| No Garage |
Land
| Acreage | No |
Rooms
| Level | Type | Length | Width | Dimensions |
|---|---|---|---|---|
| Main Level | Dining Room | 7.3 m | 4.5 m | 7.3 m x 4.5 m |
| Main Level | Living Room | 7.6 m | 7.8 m | 7.6 m x 7.8 m |
| Main Level | Kitchen | 7.3 m | 4.5 m | 7.3 m x 4.5 m |
| Main Level | Bedroom | 5.67 m | 4.1 m | 5.67 m x 4.1 m |
| Main Level | Bedroom 2 | 4.05 m | 3.16 m | 4.05 m x 3.16 m |
https://www.realtor.ca/real-estate/28084203/2915-155-yorkville-avenue-toronto-annex-annex
Interested?
Contact us for more information



