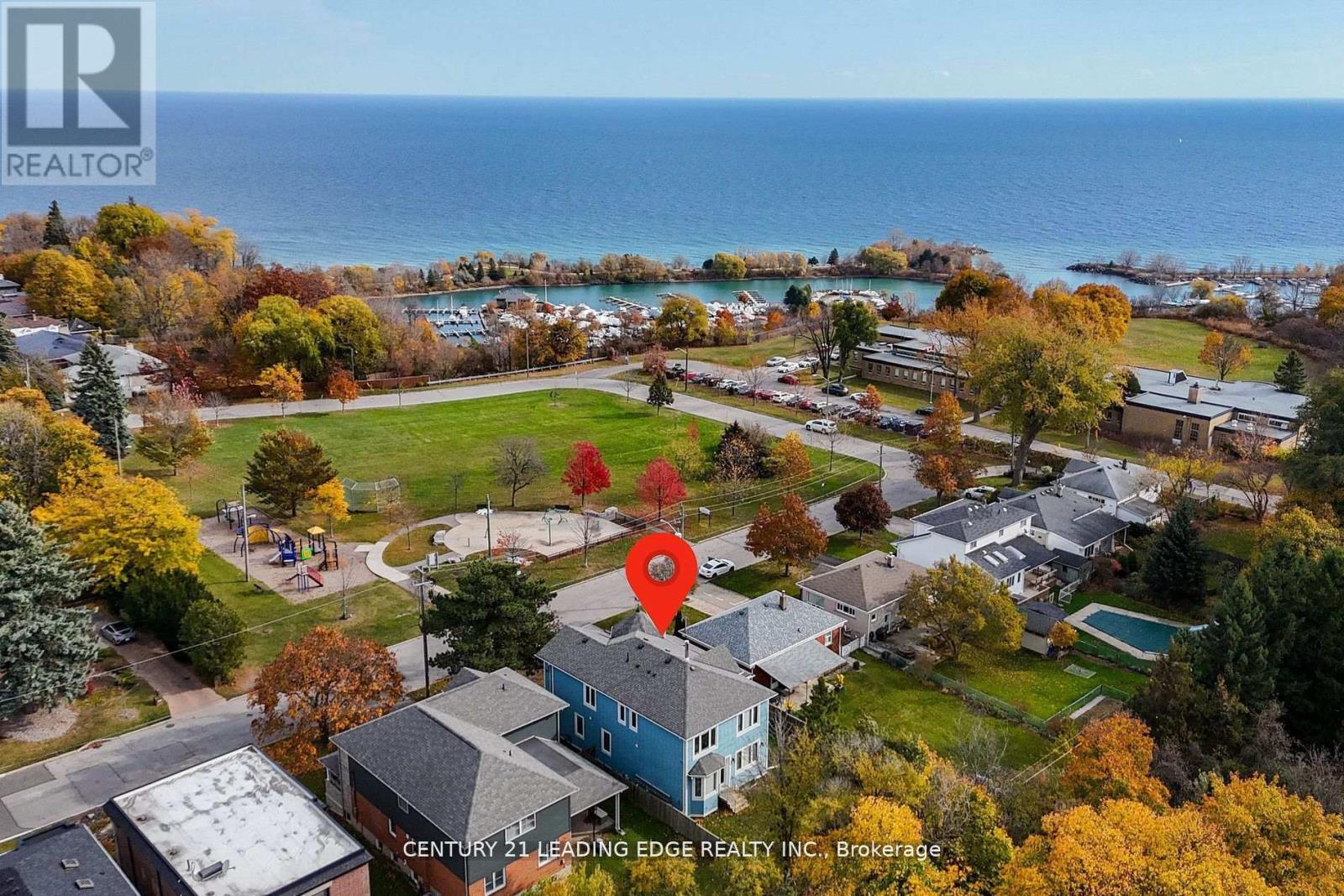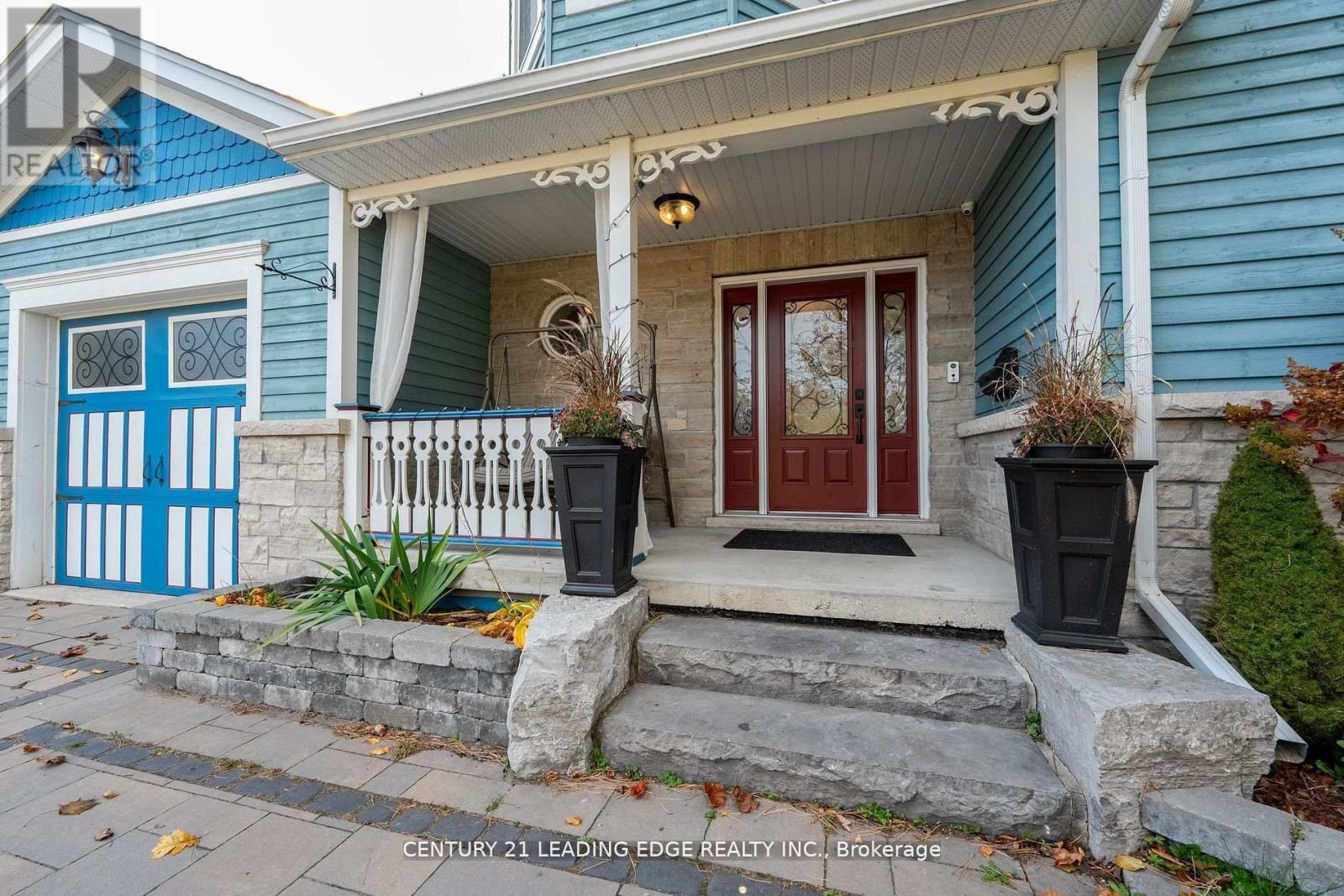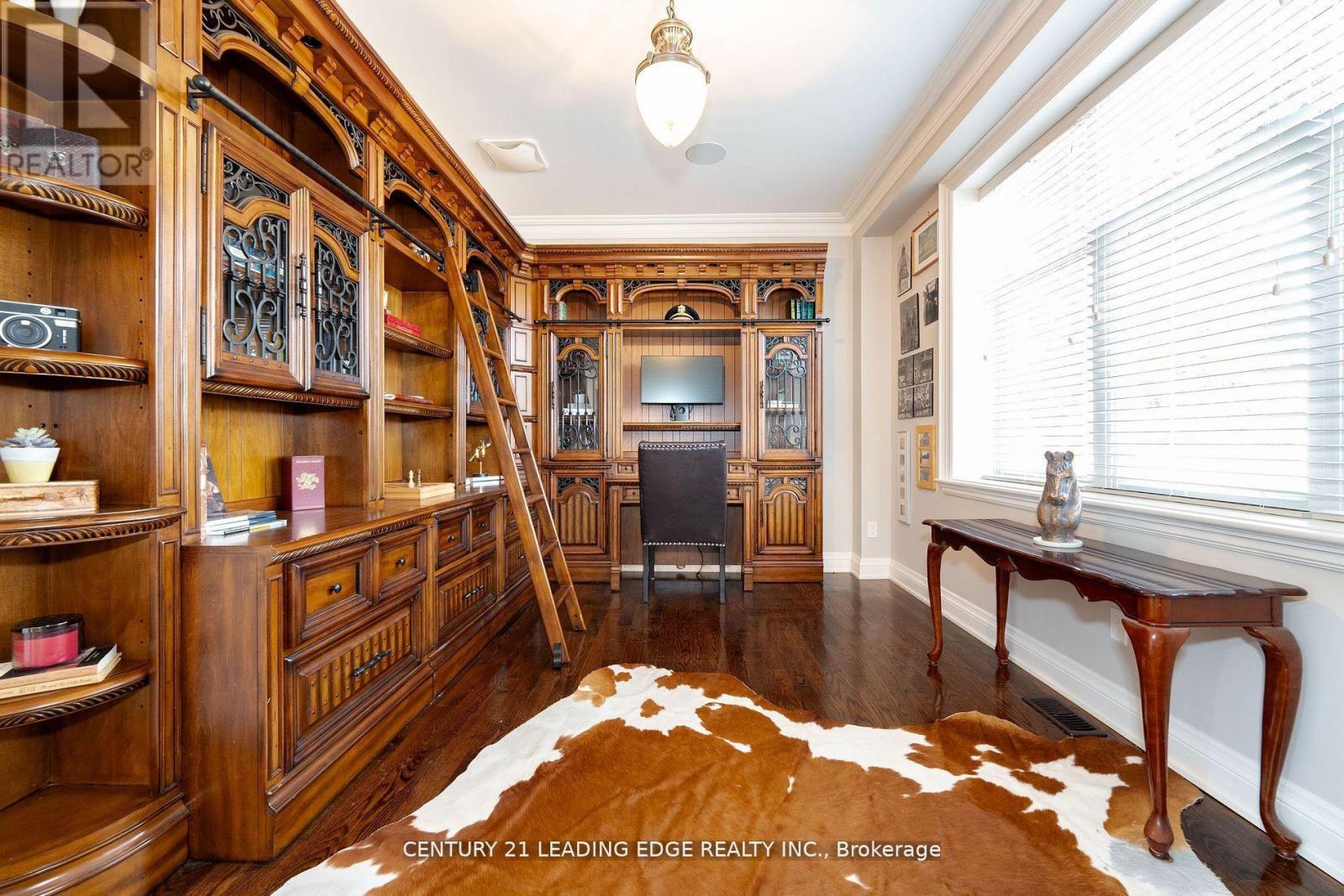5 Bedroom
4 Bathroom
3000 - 3500 sqft
Fireplace
Central Air Conditioning
Forced Air
$2,650,000
Stunning Custom Built, One Of A Kind Family Home with Outstanding Architectural design located in the heart of the Scarborough Bluffs. This highly desirable, quiet neighbourhood is located south of Kingston Road and boasts front views of Lake Ontario and Totts park. With Quality Craftsmanship,This 4+1 Bedroom Sun filled Home Features Open Concept Floor Plan, 9" Ceilings, Custom mill work,Hardwood Floors And Luxurious High End Finishes Throughout. Some of the many features you will find in this wonderful house include an Elegant Chefs Kitchen With Granite Counters, Masonry Stove with Wood Pizza Oven, Dedicated Hot Tea Station, Expansive Center Island W/ Breakfast Bar & High End Stainless/S Appliances That Include La Cornue the Finest Kitchen Gas Range Imported from France.Formal Dining room, Office, Piano Seating Area, Family Room, Kitchen Breakfast Nook, Fantastic MudRoom With Built-in Cubbies & Benches With Access to Tandem Garage. (id:55499)
Property Details
|
MLS® Number
|
E12046227 |
|
Property Type
|
Single Family |
|
Community Name
|
Cliffcrest |
|
Amenities Near By
|
Beach, Marina, Park, Public Transit, Schools |
|
Features
|
Sump Pump |
|
Parking Space Total
|
6 |
|
Structure
|
Shed |
|
View Type
|
View Of Water |
Building
|
Bathroom Total
|
4 |
|
Bedrooms Above Ground
|
4 |
|
Bedrooms Below Ground
|
1 |
|
Bedrooms Total
|
5 |
|
Amenities
|
Fireplace(s) |
|
Appliances
|
Garage Door Opener Remote(s), Central Vacuum, Water Heater, Dishwasher, Dryer, Garage Door Opener, Range, Washer, Window Coverings, Refrigerator |
|
Basement Development
|
Partially Finished |
|
Basement Type
|
Full (partially Finished) |
|
Construction Status
|
Insulation Upgraded |
|
Construction Style Attachment
|
Detached |
|
Cooling Type
|
Central Air Conditioning |
|
Exterior Finish
|
Brick |
|
Fireplace Present
|
Yes |
|
Fireplace Total
|
1 |
|
Fireplace Type
|
Woodstove |
|
Flooring Type
|
Ceramic, Laminate, Hardwood |
|
Foundation Type
|
Insulated Concrete Forms |
|
Half Bath Total
|
1 |
|
Heating Fuel
|
Natural Gas |
|
Heating Type
|
Forced Air |
|
Stories Total
|
2 |
|
Size Interior
|
3000 - 3500 Sqft |
|
Type
|
House |
|
Utility Power
|
Generator |
|
Utility Water
|
Municipal Water |
Parking
Land
|
Acreage
|
No |
|
Fence Type
|
Fenced Yard |
|
Land Amenities
|
Beach, Marina, Park, Public Transit, Schools |
|
Sewer
|
Sanitary Sewer |
|
Size Depth
|
134 Ft |
|
Size Frontage
|
52 Ft |
|
Size Irregular
|
52 X 134 Ft |
|
Size Total Text
|
52 X 134 Ft |
Rooms
| Level |
Type |
Length |
Width |
Dimensions |
|
Second Level |
Primary Bedroom |
4.11 m |
4.68 m |
4.11 m x 4.68 m |
|
Second Level |
Bedroom 2 |
3.39 m |
4.12 m |
3.39 m x 4.12 m |
|
Second Level |
Bedroom 3 |
3.28 m |
4.69 m |
3.28 m x 4.69 m |
|
Second Level |
Bedroom 4 |
4.35 m |
3.05 m |
4.35 m x 3.05 m |
|
Basement |
Bedroom 5 |
4.05 m |
4.79 m |
4.05 m x 4.79 m |
|
Basement |
Recreational, Games Room |
7.18 m |
7.73 m |
7.18 m x 7.73 m |
|
Ground Level |
Foyer |
1.71 m |
2.88 m |
1.71 m x 2.88 m |
|
Ground Level |
Office |
3.07 m |
4.67 m |
3.07 m x 4.67 m |
|
Ground Level |
Family Room |
7.19 m |
8.44 m |
7.19 m x 8.44 m |
|
Ground Level |
Kitchen |
7.19 m |
8.44 m |
7.19 m x 8.44 m |
|
Ground Level |
Dining Room |
4.85 m |
3.66 m |
4.85 m x 3.66 m |
|
Ground Level |
Mud Room |
6.24 m |
1.5 m |
6.24 m x 1.5 m |
https://www.realtor.ca/real-estate/28084407/12-gradwell-drive-toronto-cliffcrest-cliffcrest










































