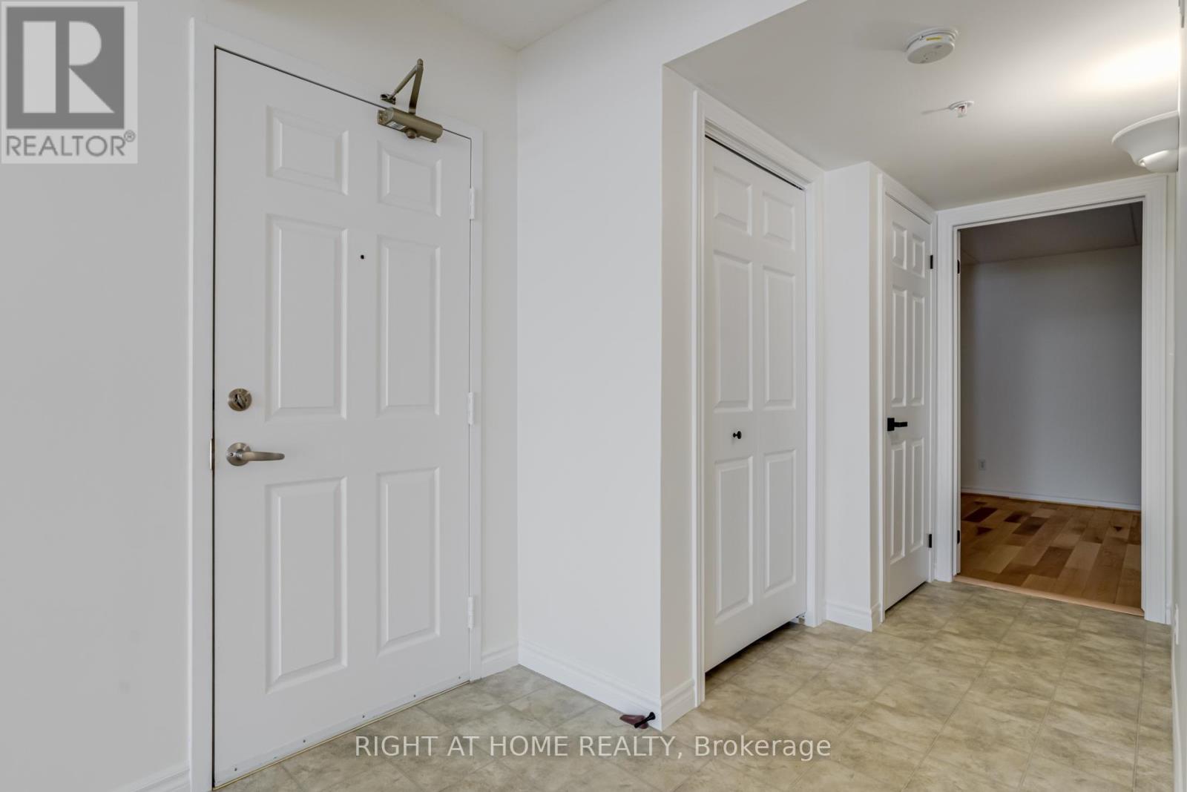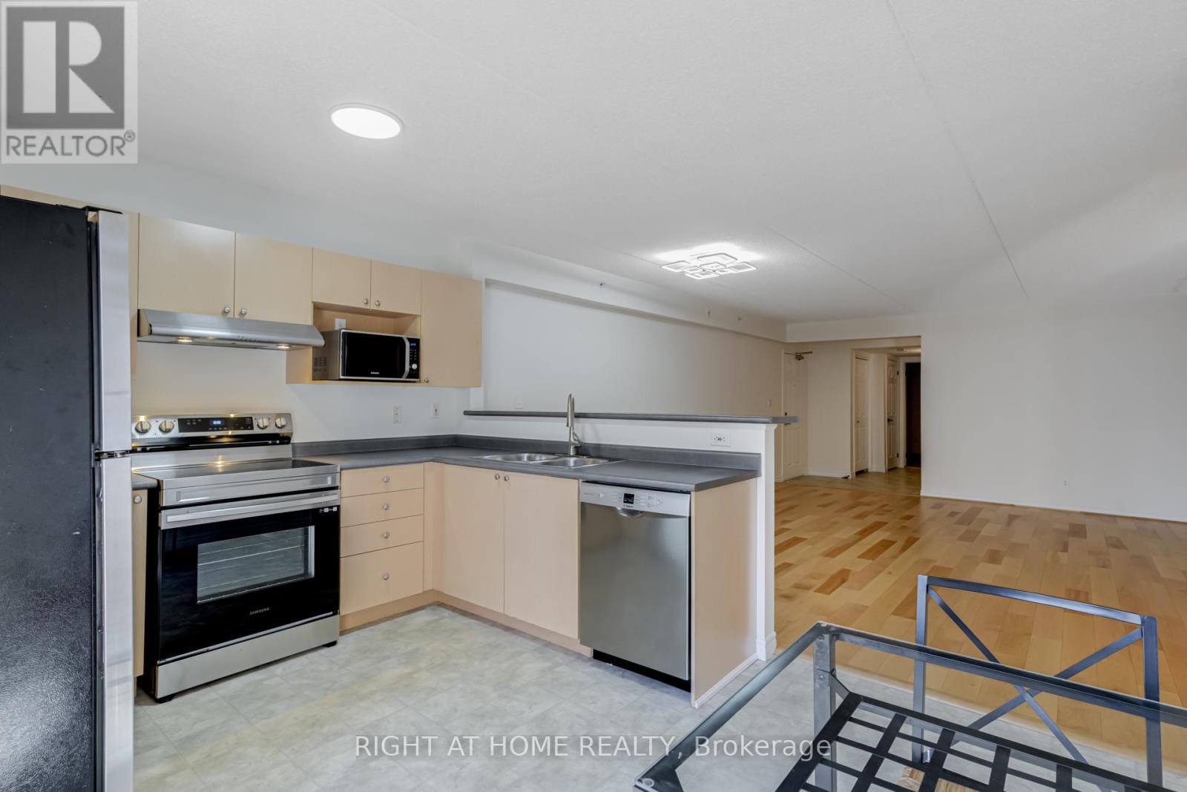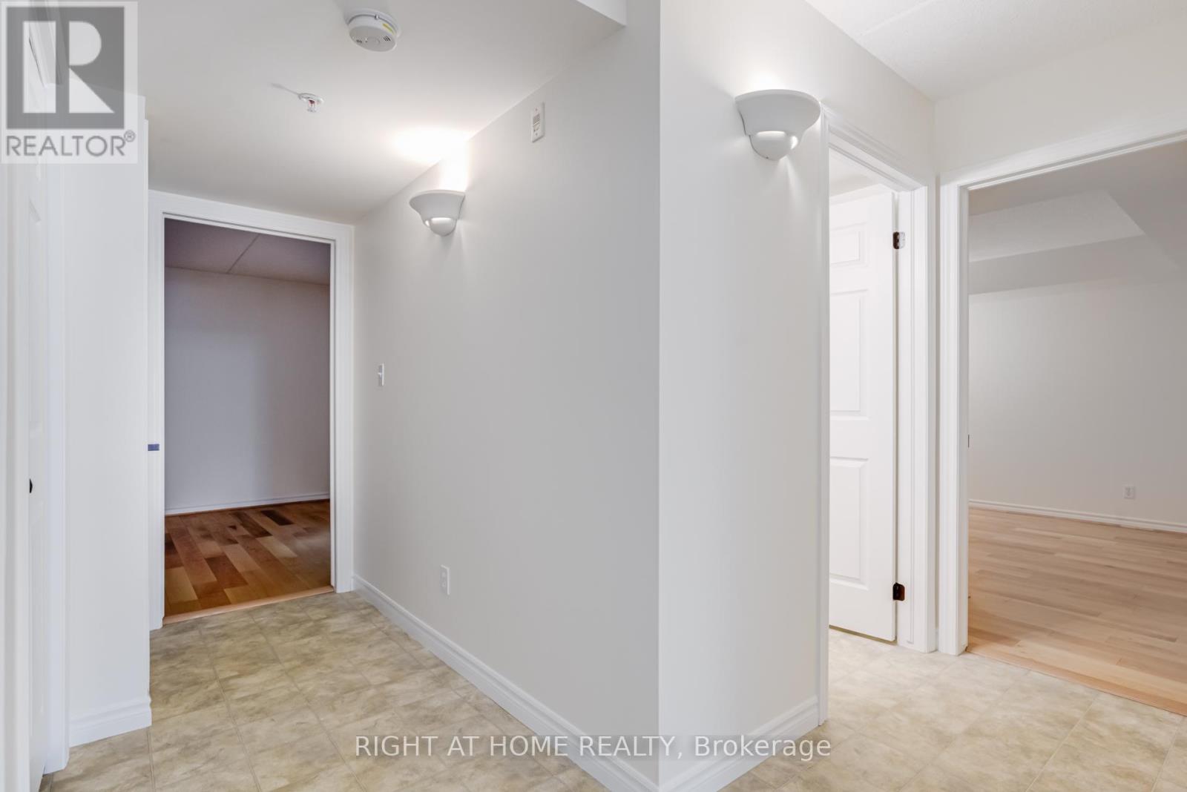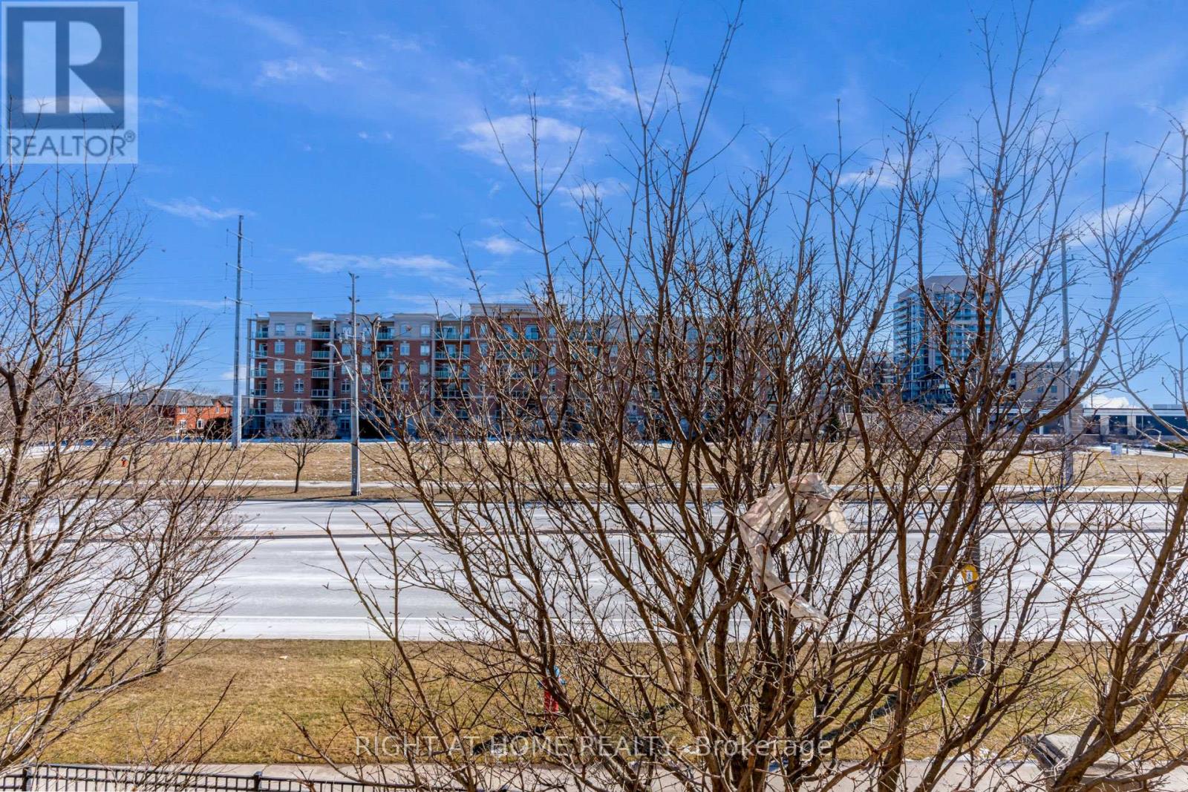212 - 2055 Appleby Line Burlington (Uptown), Ontario L7L 7H1
3 Bedroom
2 Bathroom
1200 - 1399 sqft
Central Air Conditioning
Forced Air
$3,300 Monthly
Welcome To Orchard Uptown! This Rarely Offered 3 Bed, 2 Full Bath Will Become A Place You'll Be Happy To Call Home. The Open Concept Living/Dining Area Offers Plenty Of Room For Furnishing Options And Is Open To The Large Eat-In Kitchen Which Features Plenty Of Storage, And Breakfast Bar. (id:55499)
Property Details
| MLS® Number | W12076214 |
| Property Type | Single Family |
| Community Name | Uptown |
| Community Features | Pet Restrictions |
| Features | Balcony, Carpet Free |
| Parking Space Total | 1 |
Building
| Bathroom Total | 2 |
| Bedrooms Above Ground | 3 |
| Bedrooms Total | 3 |
| Amenities | Storage - Locker |
| Appliances | Dryer, Microwave, Stove, Washer, Refrigerator |
| Cooling Type | Central Air Conditioning |
| Exterior Finish | Stone |
| Flooring Type | Hardwood |
| Heating Fuel | Natural Gas |
| Heating Type | Forced Air |
| Size Interior | 1200 - 1399 Sqft |
| Type | Apartment |
Parking
| Underground | |
| Garage |
Land
| Acreage | No |
Rooms
| Level | Type | Length | Width | Dimensions |
|---|---|---|---|---|
| Main Level | Kitchen | 3.23 m | 3.69 m | 3.23 m x 3.69 m |
| Main Level | Living Room | 5.02 m | 5.7 m | 5.02 m x 5.7 m |
| Main Level | Primary Bedroom | 5.91 m | 3.54 m | 5.91 m x 3.54 m |
| Main Level | Bedroom 2 | 3.23 m | 3.41 m | 3.23 m x 3.41 m |
| Main Level | Bedroom 3 | 3.32 m | 3.5 m | 3.32 m x 3.5 m |
https://www.realtor.ca/real-estate/28152975/212-2055-appleby-line-burlington-uptown-uptown
Interested?
Contact us for more information


























