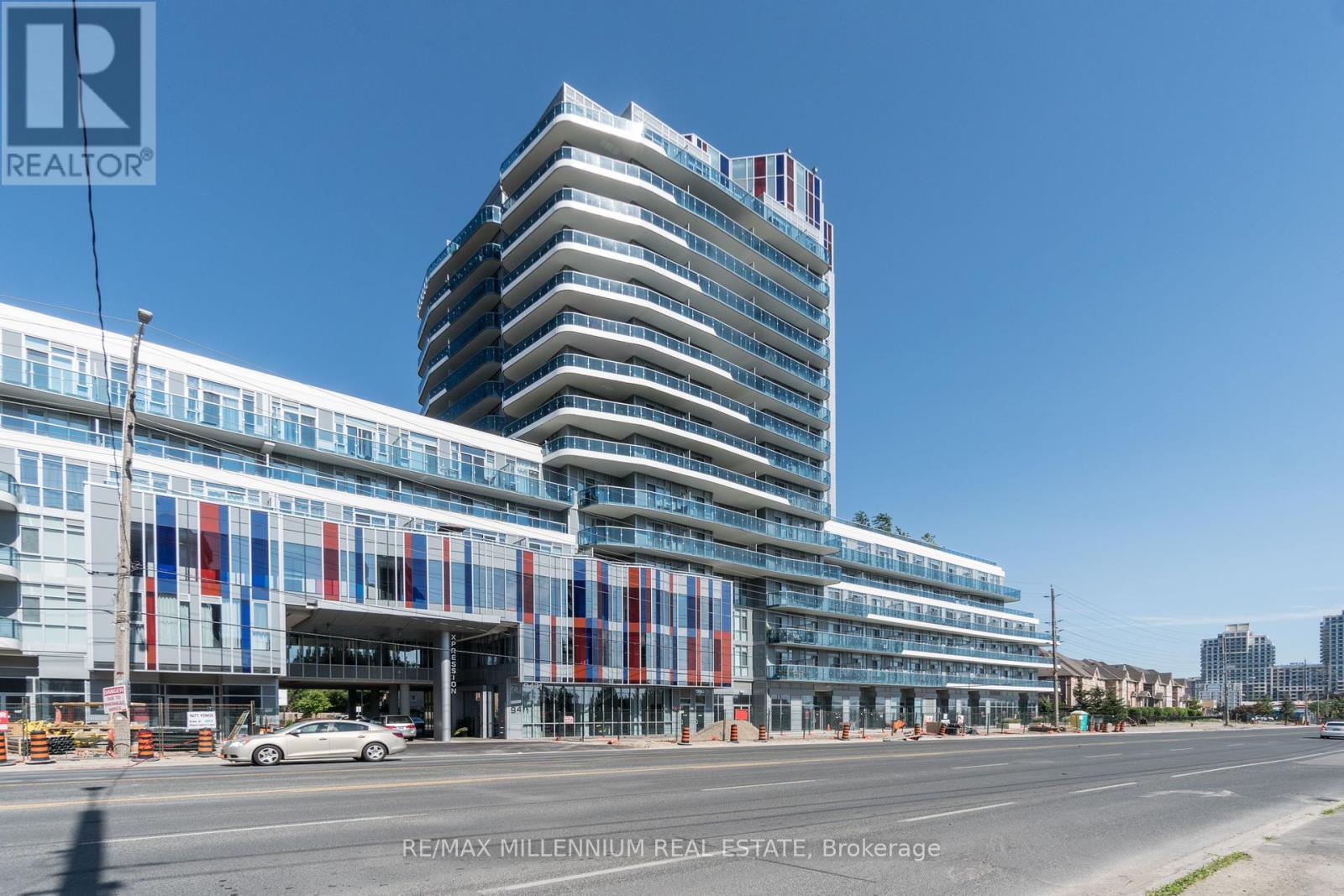907 - 9471 Yonge Street Richmond Hill (Observatory), Ontario L4C 1V1
$699,900Maintenance, Common Area Maintenance, Insurance, Parking
$693.50 Monthly
Maintenance, Common Area Maintenance, Insurance, Parking
$693.50 MonthlyWelcome to the Luxurious Xpression Condos on Yonge Conveniently located within walking distance to Hill Crest Mall and an 8 minute drive to the Richmond Hill GO station. This Modern Corner Suite comes with a very thoughtful floor plan with Almost 800sqft of living space! Two Bedrooms, Two Baths, Floor to ceiling windows and an open Concept Living/ Dining. Kitchen is Fully Equipped with Modern appliances, double undermount sink , Quartz Counters, built in microwave hood fan and a large Center Island perfect for cooking and entertaining your guests. Enjoy the long summer nights on Both Balconies for added privacy and Stunning Views and Sunsets or lounge on the 3rd Floor Roof Top Deck, Games Room or the Athletic centre. (id:55499)
Property Details
| MLS® Number | N12046603 |
| Property Type | Single Family |
| Community Name | Observatory |
| Amenities Near By | Hospital, Place Of Worship, Public Transit, Schools |
| Community Features | Pet Restrictions |
| Features | Balcony |
| Parking Space Total | 1 |
Building
| Bathroom Total | 2 |
| Bedrooms Above Ground | 2 |
| Bedrooms Total | 2 |
| Age | 6 To 10 Years |
| Amenities | Security/concierge, Exercise Centre, Party Room |
| Appliances | Dishwasher, Dryer, Stove, Washer, Window Coverings, Refrigerator |
| Cooling Type | Central Air Conditioning |
| Exterior Finish | Brick, Concrete |
| Flooring Type | Hardwood, Laminate |
| Heating Fuel | Natural Gas |
| Heating Type | Forced Air |
| Size Interior | 700 - 799 Sqft |
| Type | Apartment |
Parking
| Underground | |
| Garage |
Land
| Acreage | No |
| Land Amenities | Hospital, Place Of Worship, Public Transit, Schools |
Rooms
| Level | Type | Length | Width | Dimensions |
|---|---|---|---|---|
| Flat | Living Room | 7.5 m | 4.16 m | 7.5 m x 4.16 m |
| Flat | Dining Room | 7.5 m | 4.15 m | 7.5 m x 4.15 m |
| Flat | Kitchen | 4.15 m | 4 m | 4.15 m x 4 m |
| Flat | Primary Bedroom | 4.08 m | 2.87 m | 4.08 m x 2.87 m |
| Flat | Bedroom 2 | 3.23 m | 2.16 m | 3.23 m x 2.16 m |
| Flat | Foyer | 2.29 m | 2.47 m | 2.29 m x 2.47 m |
Interested?
Contact us for more information


































