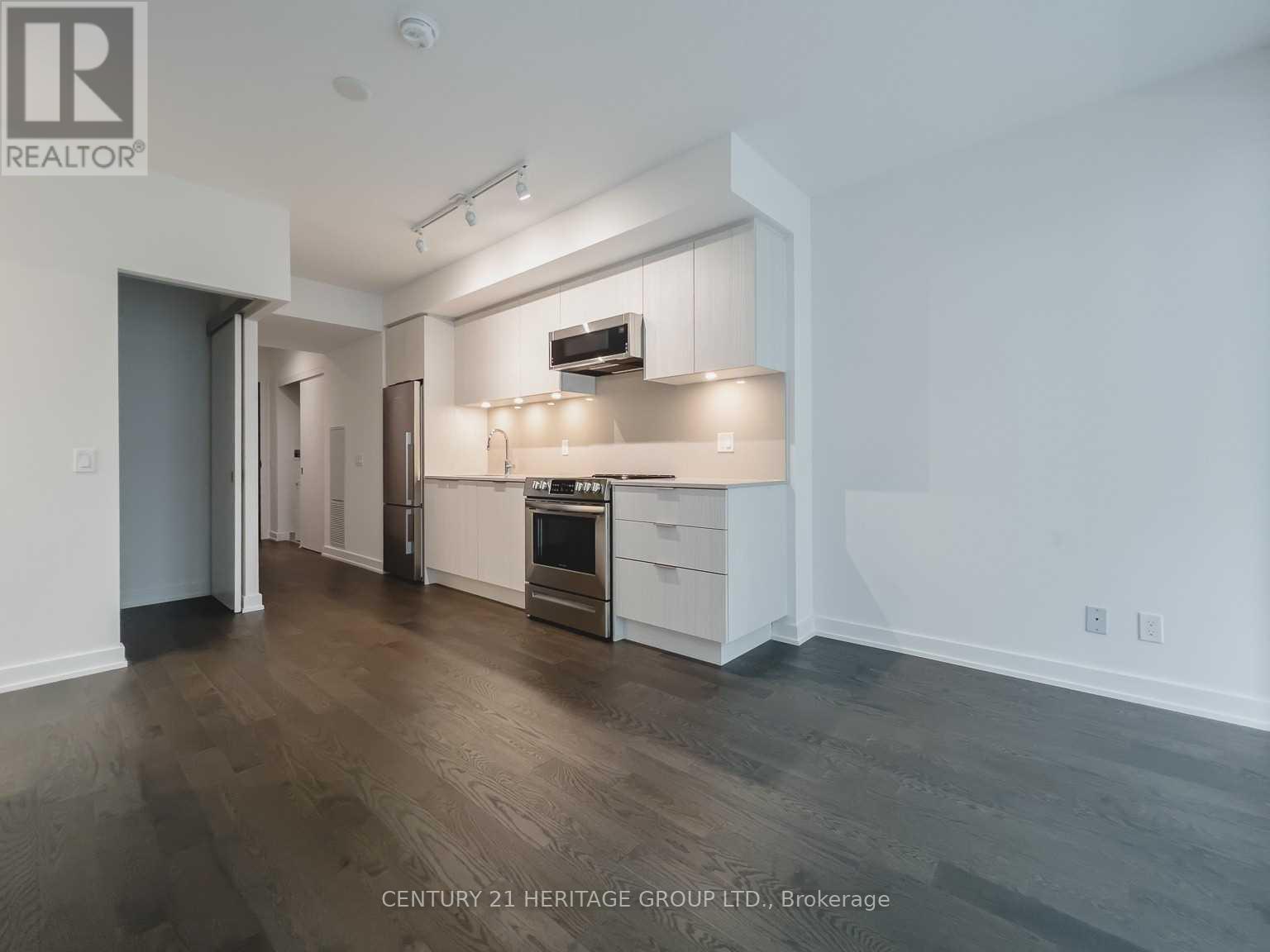2 Bedroom
1 Bathroom
500 - 599 sqft
Central Air Conditioning
Forced Air
$2,400 Monthly
LUX CONDO AT DEMANDED PRIME LOCATION * APPROX 5 YEARS NEW * 1 BEDROOM + DEN (568 SQ. FT. + 161 SQ. FT. BALCONY FACING SOUTH * STEPS TO SUBWAYS, UNDERGROUND PATH TO FINANCIAL DISTRICT, UNIVERSITY, EATON CENTRE, ST. MICHAEL HOSPITAL, ST. LAWRENCE MARKET ... * 24/7 CONCIERGE/SECURITY, FABULOUS CONDO AMENITIES (POOLSIDE LOUNGE, OUTDOOR POOL, BBQ, YOGA RM, STEAM RM, BILLIARD RM, PARTY/METTING RM, GYM ..) * AMPLE PUBLIC PARKING IN THE CONDO UNDERGROUND GARAGE AND NEIGHBOOURHOOD ** NO PETS, NO SMOKER ** REQUIRE KEYS DEPOSIT ($200 PER SET), TENANT INSURNACE OF $2M * (id:55499)
Property Details
|
MLS® Number
|
C12046648 |
|
Property Type
|
Single Family |
|
Community Name
|
Church-Yonge Corridor |
|
Amenities Near By
|
Hospital, Public Transit, Schools, Place Of Worship |
|
Community Features
|
Pets Not Allowed |
|
Features
|
Partially Cleared, Balcony, Carpet Free, In Suite Laundry |
Building
|
Bathroom Total
|
1 |
|
Bedrooms Above Ground
|
1 |
|
Bedrooms Below Ground
|
1 |
|
Bedrooms Total
|
2 |
|
Age
|
0 To 5 Years |
|
Amenities
|
Party Room, Security/concierge, Exercise Centre |
|
Appliances
|
Dishwasher, Dryer, Microwave, Oven, Washer, Refrigerator |
|
Cooling Type
|
Central Air Conditioning |
|
Exterior Finish
|
Concrete |
|
Flooring Type
|
Wood |
|
Heating Fuel
|
Natural Gas |
|
Heating Type
|
Forced Air |
|
Size Interior
|
500 - 599 Sqft |
|
Type
|
Apartment |
Parking
Land
|
Acreage
|
No |
|
Land Amenities
|
Hospital, Public Transit, Schools, Place Of Worship |
Rooms
| Level |
Type |
Length |
Width |
Dimensions |
|
Flat |
Living Room |
5.89 m |
3.53 m |
5.89 m x 3.53 m |
|
Flat |
Dining Room |
5.89 m |
3.53 m |
5.89 m x 3.53 m |
|
Flat |
Kitchen |
5.89 m |
3.53 m |
5.89 m x 3.53 m |
|
Flat |
Primary Bedroom |
3.35 m |
2.92 m |
3.35 m x 2.92 m |
|
Flat |
Den |
2.56 m |
1.44 m |
2.56 m x 1.44 m |
https://www.realtor.ca/real-estate/28085779/1904-25-richmond-street-e-toronto-church-yonge-corridor-church-yonge-corridor




























