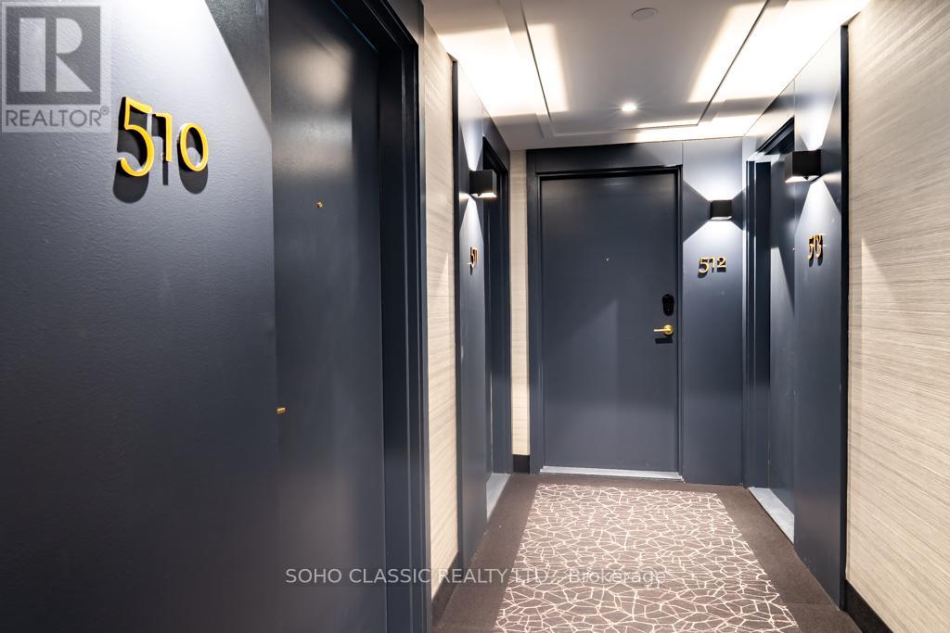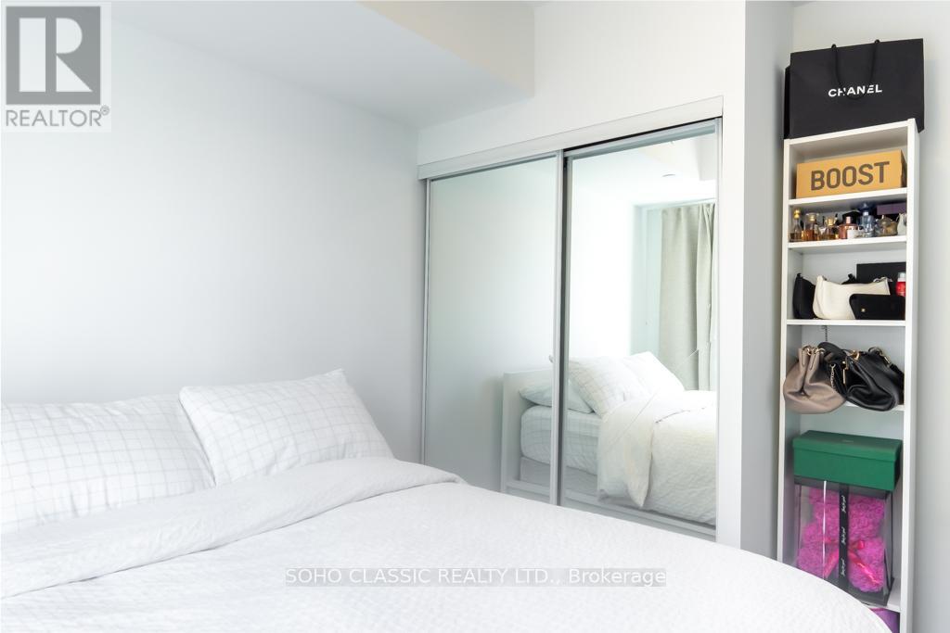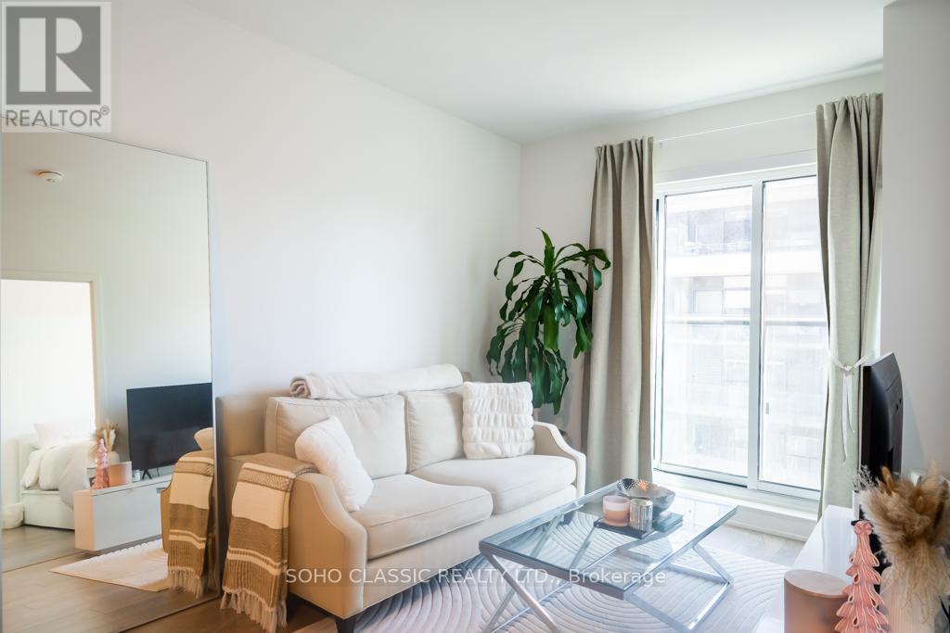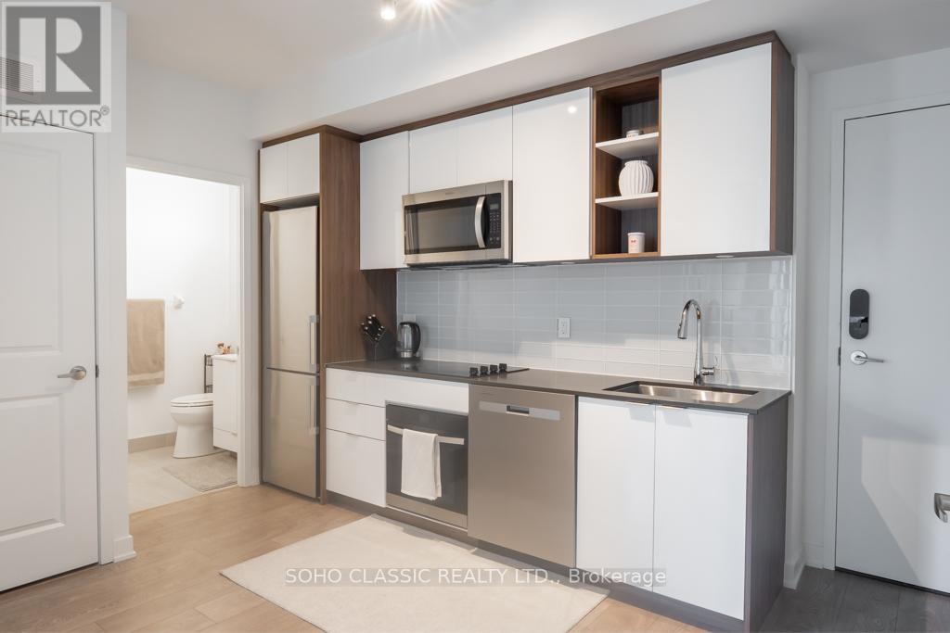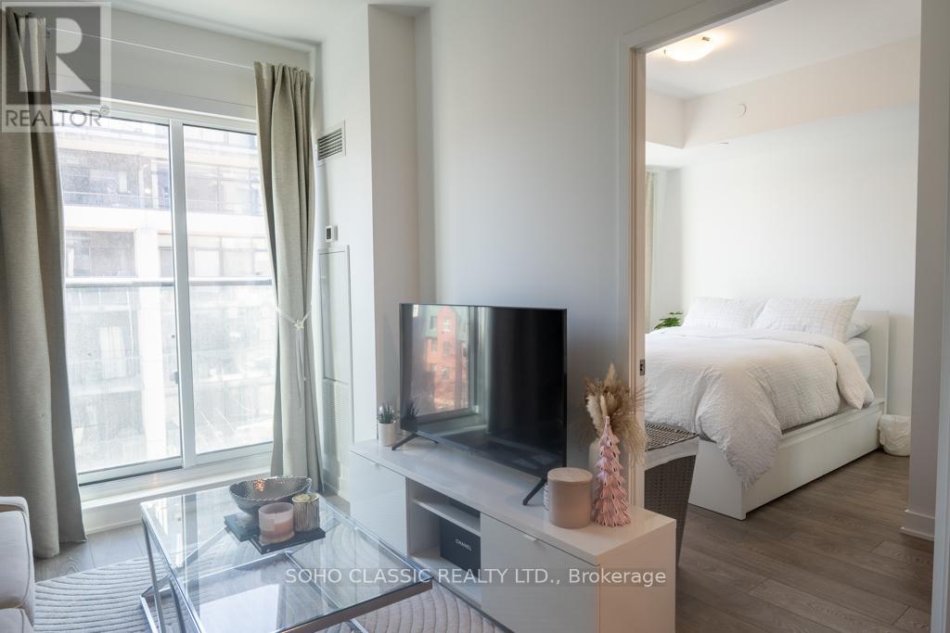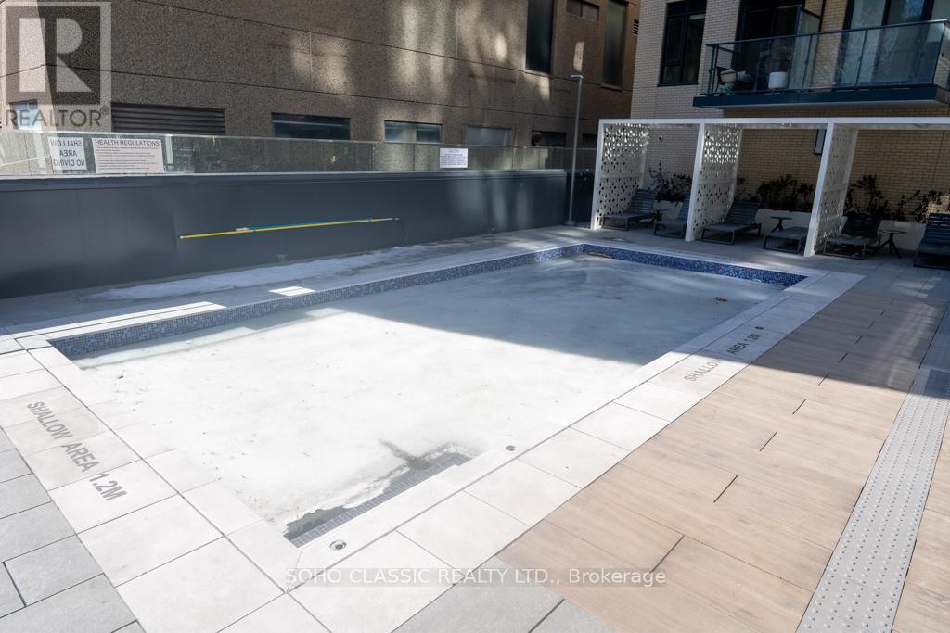512 - 543 Richmond Street W Toronto (Waterfront Communities), Ontario M5V 0W9
$468,000Maintenance, Heat, Water, Common Area Maintenance, Insurance
$350.90 Monthly
Maintenance, Heat, Water, Common Area Maintenance, Insurance
$350.90 MonthlyBEST VALUE in WATERFRONT COMMUNITY...... Come to the Fashion District, 543 Richmond, an incredible opportunity to live at this Prime location. 1 Bedroom, 1 Bathroom W/ Balcony, perfect square layout with no wasted space, this unit feels airy and sunny. Close to the Entertainment District, minutes from the Financial District, Developed by a very reputable builder "Pemberton Group", this building features a range of amenities from cutting-edge Fitness Centre, stylish Party Room, refreshing Outdoor Pool and other premium features that offers you the best joy in life. With its Open-concept living space, this unit is designed to impress. The property is currently leased until May 1, 2025; excellent AAA tenant, willing to stay; Owner will provide vacant possession. (id:55499)
Property Details
| MLS® Number | C12046797 |
| Property Type | Single Family |
| Community Name | Waterfront Communities C1 |
| Amenities Near By | Hospital, Park, Place Of Worship, Public Transit, Schools |
| Community Features | Pet Restrictions |
| Features | Balcony |
Building
| Bathroom Total | 1 |
| Bedrooms Above Ground | 1 |
| Bedrooms Total | 1 |
| Age | New Building |
| Amenities | Security/concierge, Exercise Centre, Party Room |
| Appliances | Water Meter |
| Cooling Type | Central Air Conditioning |
| Exterior Finish | Concrete |
| Fire Protection | Security System |
| Flooring Type | Laminate |
| Heating Fuel | Natural Gas |
| Heating Type | Forced Air |
| Type | Apartment |
Parking
| Underground | |
| No Garage |
Land
| Acreage | No |
| Land Amenities | Hospital, Park, Place Of Worship, Public Transit, Schools |
Rooms
| Level | Type | Length | Width | Dimensions |
|---|---|---|---|---|
| Main Level | Living Room | 3.53 m | 2.77 m | 3.53 m x 2.77 m |
| Main Level | Dining Room | 2.62 m | 3.23 m | 2.62 m x 3.23 m |
| Main Level | Kitchen | 2.62 m | 3.23 m | 2.62 m x 3.23 m |
| Main Level | Bedroom | 3.3 m | 3.15 m | 3.3 m x 3.15 m |
Interested?
Contact us for more information



