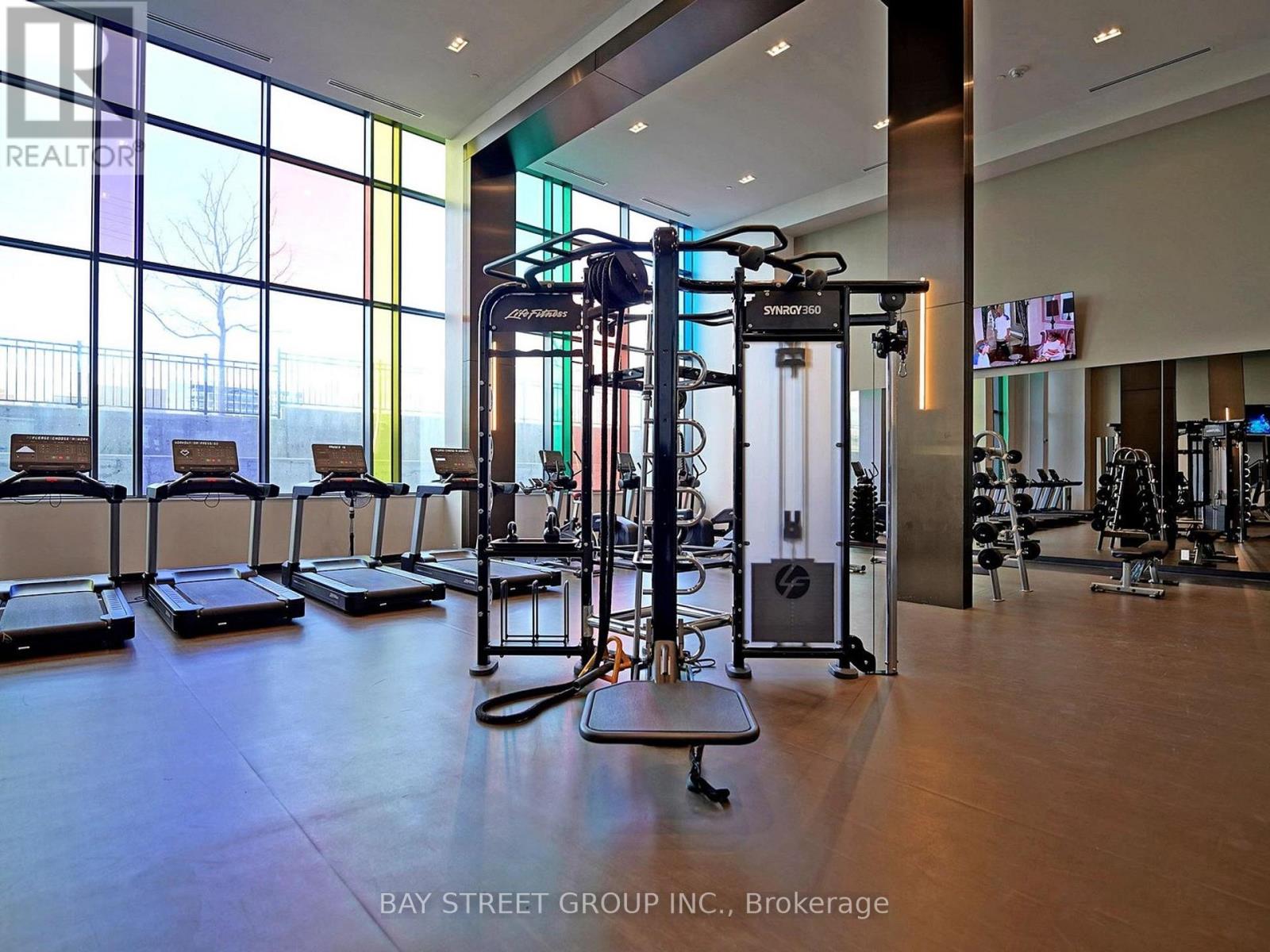207 B - 38 Gandhi Lane Markham (Commerce Valley), Ontario L3T 0G9
$1,588,800Maintenance, Heat, Parking, Insurance, Common Area Maintenance
$660 Monthly
Maintenance, Heat, Parking, Insurance, Common Area Maintenance
$660 MonthlyTake this rare opportunity to acquire this stunning 3 + 1, 3 bathrooms, 1380 SQ unit. The extra large den is perfect for a home office, dedicated nursery or additional entertainment space. The open concept living, dining and kitchen area is fantastic for entertaining family and guests. The unit features floor to ceiling windows facing south to allow ample natural light to start the day. The large balcony with finished wood flooring and glass railing offer a soft and comfortable unobstructed relaxing view . Stainless steel appliances finish this chef style kitchen with an oversized upgraded island/breakfast bar with bright quartz counter tops. Pavilia Towers has created an unprecedented resort-style atmosphere. Amenities, Including A Fully Equipped Fitness Center, Indoor Pool, Library, Billiards, Ping Pong, Party Room, Children's Play Room, Yoga Studio. Great care has been taken to provide clean, artfully landscaped grounds, perfect for an afternoon stroll or a morning jog. A beautiful common private courtyard provides BBQ access, along with shaded lounge areas perfect to unwind after a stressful day. Steps away from Viva transit and minutes from 404 and 407 and GO transit. Extremely low property management fees and within school boundaries for the TOP schools in Ontario for St Robert Catholic High School, top1 high school in Ontario and Thornlea Secondary School, the top20 in Ontario, Doncrest Public School, score 9.2 ranking 68/3021. Walking distance for to a large array of near by restaurants and shops. One of the most sought after locations. Have it all at your fingertips today (id:55499)
Property Details
| MLS® Number | N12046918 |
| Property Type | Single Family |
| Community Name | Commerce Valley |
| Amenities Near By | Park, Public Transit, Schools |
| Community Features | Pet Restrictions |
| Features | Balcony, In Suite Laundry, Guest Suite |
| Parking Space Total | 1 |
| View Type | View |
Building
| Bathroom Total | 3 |
| Bedrooms Above Ground | 3 |
| Bedrooms Below Ground | 1 |
| Bedrooms Total | 4 |
| Age | 0 To 5 Years |
| Amenities | Exercise Centre, Recreation Centre, Visitor Parking, Party Room, Storage - Locker |
| Appliances | Oven - Built-in, Cooktop, Dishwasher, Dryer, Microwave, Oven, Washer, Window Coverings, Refrigerator |
| Cooling Type | Central Air Conditioning |
| Exterior Finish | Concrete |
| Half Bath Total | 1 |
| Heating Fuel | Natural Gas |
| Heating Type | Forced Air |
| Size Interior | 1200 - 1399 Sqft |
| Type | Apartment |
Parking
| Underground | |
| No Garage |
Land
| Acreage | No |
| Land Amenities | Park, Public Transit, Schools |
Rooms
| Level | Type | Length | Width | Dimensions |
|---|---|---|---|---|
| Ground Level | Living Room | 6.28 m | 3.63 m | 6.28 m x 3.63 m |
| Ground Level | Kitchen | 3.24 m | 3.75 m | 3.24 m x 3.75 m |
| Ground Level | Primary Bedroom | 3.75 m | 3.45 m | 3.75 m x 3.45 m |
| Ground Level | Bedroom 2 | 3.65 m | 2.75 m | 3.65 m x 2.75 m |
| Ground Level | Bedroom 3 | 3.45 m | 2.95 m | 3.45 m x 2.95 m |
| Ground Level | Den | 2.45 m | 3.29 m | 2.45 m x 3.29 m |
Interested?
Contact us for more information




































