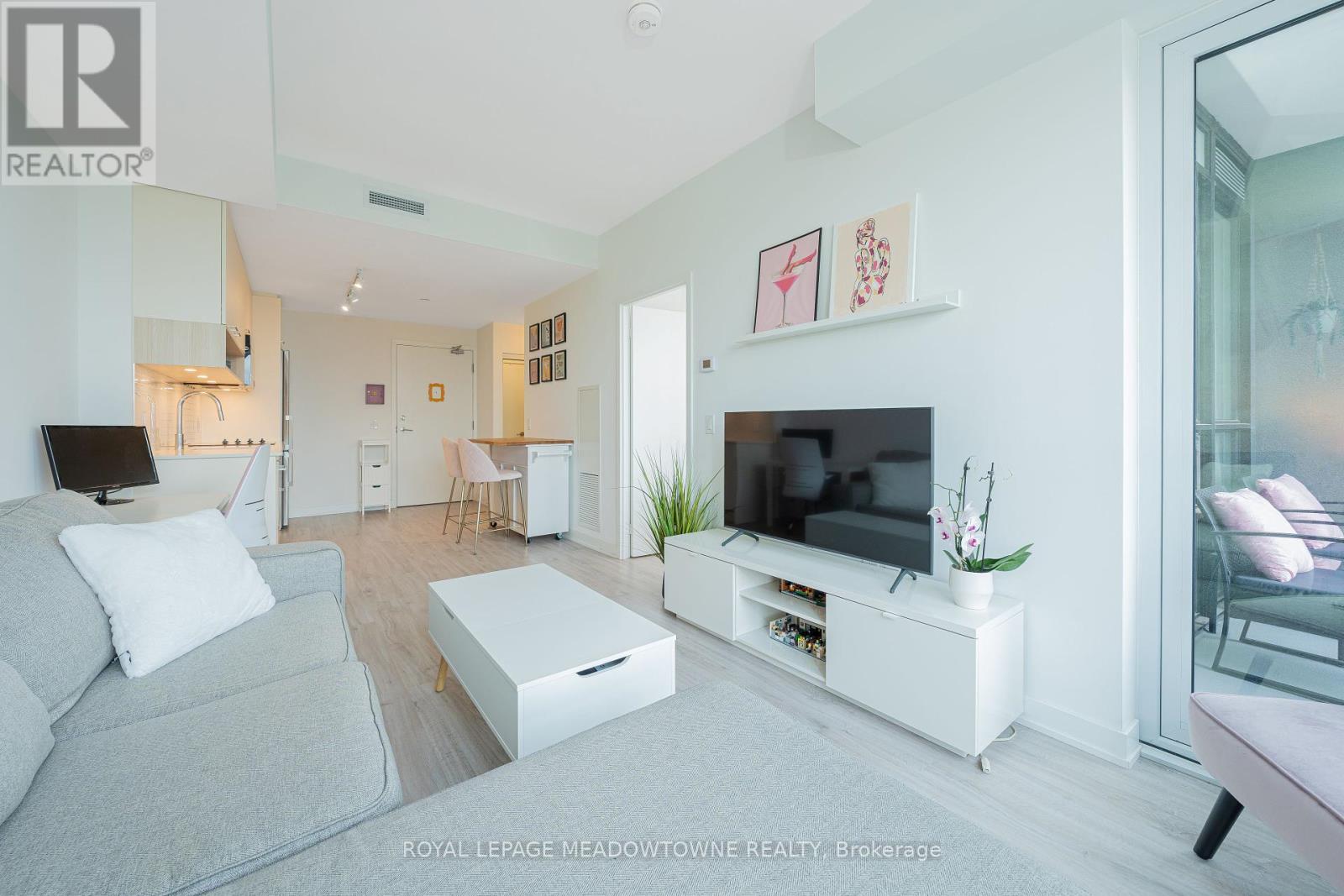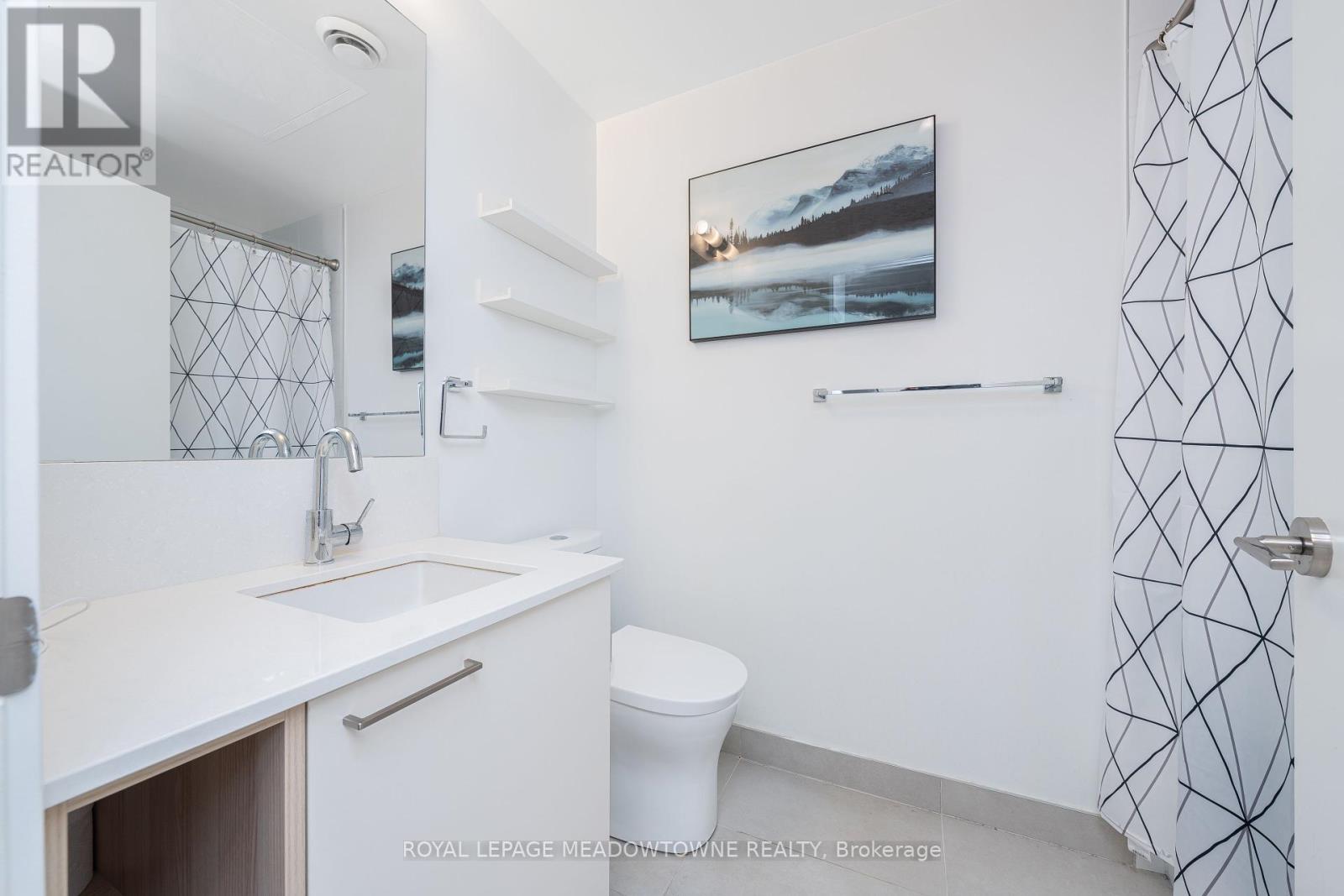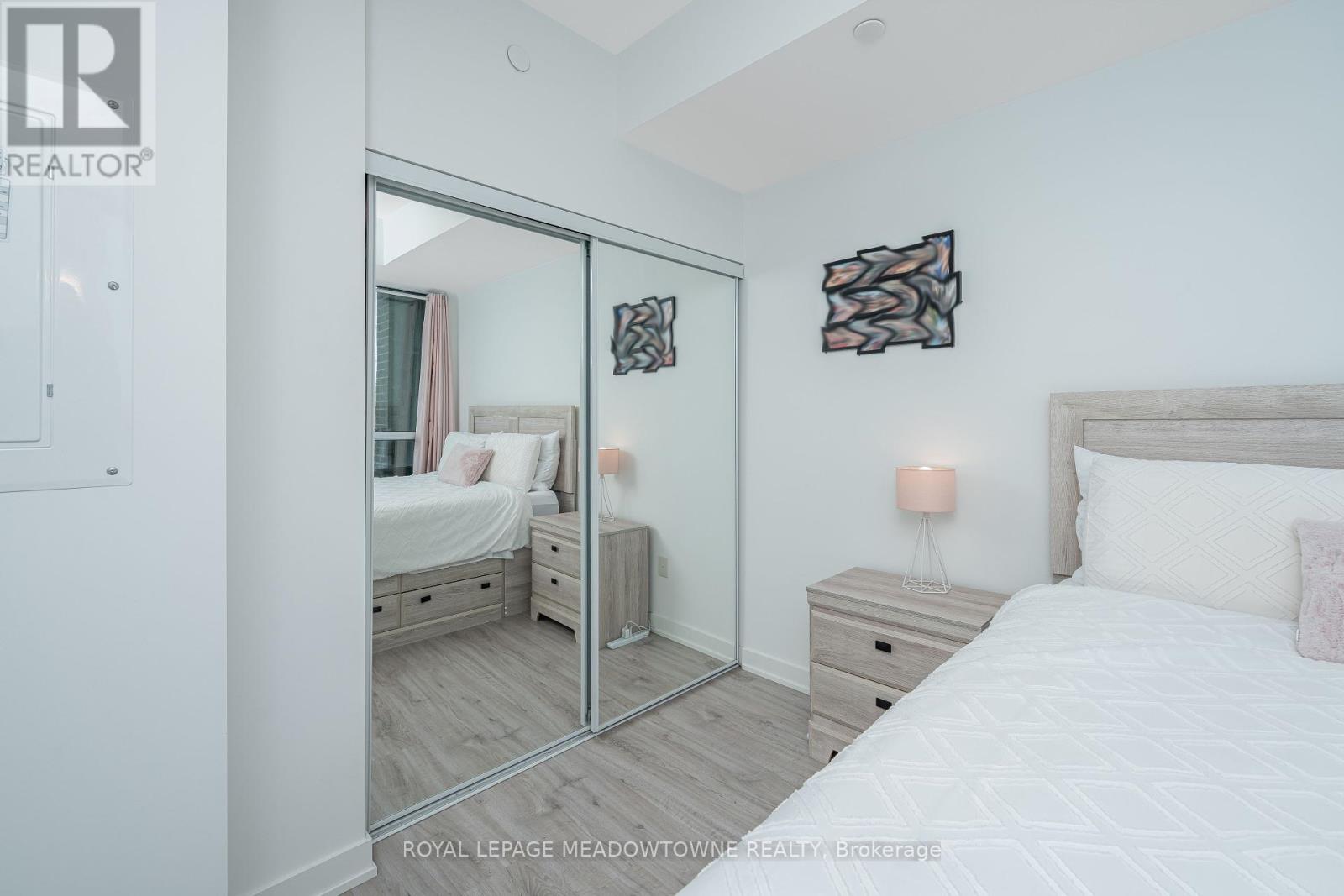308 - 3005 Pine Glen Road Oakville (Wm Westmount), Ontario L6M 5P5
$439,900Maintenance, Heat, Insurance, Common Area Maintenance
$396.81 Monthly
Maintenance, Heat, Insurance, Common Area Maintenance
$396.81 MonthlyWelcome to your new home! The perfect opportunity to live in Bronte Creek, taking advantage of the outdoors, while also being able to easily access all major commuting route. This unit features a generous living space, ensuite laundry, a private balcony, upgraded quartz counters, undermount lighting in the kitchen, a moveable bar/island, and mirrored closet doors. With the building being less than 2 years old, it is beautifully finished with many amenities: a terrace for entertaining, a gym so you can ditch the memberships, a party room, bike lockers, an owned locker, and an onsite concierge. Don't miss out on the opportunity to own a unit that offers the best of both worlds. Bonus: Seller will provide one year of paid parking. (id:55499)
Property Details
| MLS® Number | W12047122 |
| Property Type | Single Family |
| Community Name | 1019 - WM Westmount |
| Amenities Near By | Public Transit, Place Of Worship, Park, Schools |
| Community Features | Pet Restrictions |
| Features | In Suite Laundry |
Building
| Bathroom Total | 1 |
| Bedrooms Above Ground | 1 |
| Bedrooms Total | 1 |
| Age | 0 To 5 Years |
| Amenities | Security/concierge, Party Room, Exercise Centre, Storage - Locker |
| Appliances | Dishwasher, Dryer, Stove, Washer, Refrigerator |
| Cooling Type | Central Air Conditioning |
| Exterior Finish | Brick |
| Flooring Type | Laminate |
| Heating Fuel | Electric |
| Heating Type | Forced Air |
| Size Interior | 500 - 599 Sqft |
| Type | Apartment |
Parking
| No Garage |
Land
| Acreage | No |
| Land Amenities | Public Transit, Place Of Worship, Park, Schools |
Rooms
| Level | Type | Length | Width | Dimensions |
|---|---|---|---|---|
| Main Level | Living Room | 4.47 m | 3.19 m | 4.47 m x 3.19 m |
| Main Level | Dining Room | 3.48 m | 1.39 m | 3.48 m x 1.39 m |
| Main Level | Kitchen | 3.48 m | 1.47 m | 3.48 m x 1.47 m |
| Main Level | Bedroom | 3.35 m | 2.72 m | 3.35 m x 2.72 m |
Interested?
Contact us for more information










































