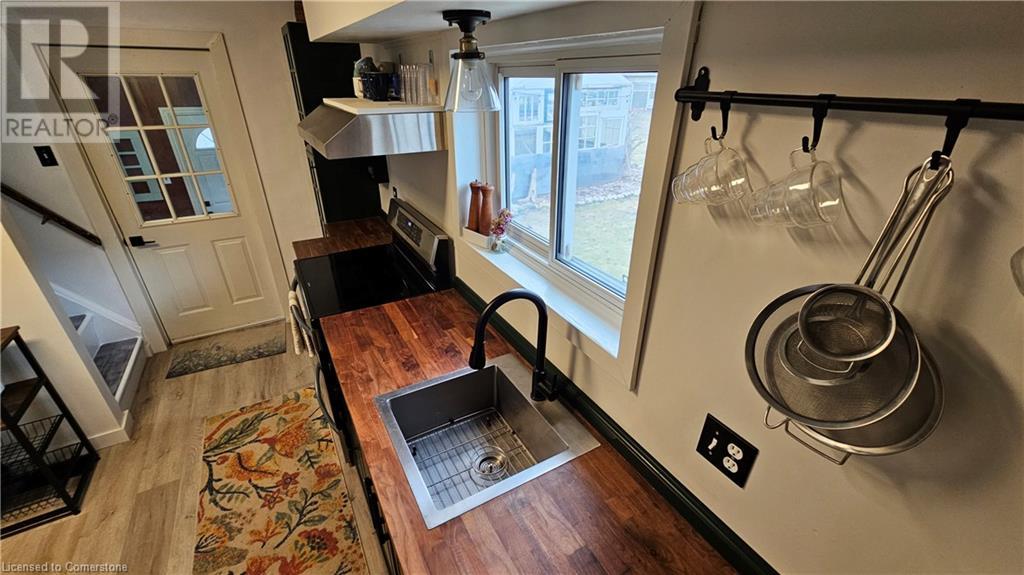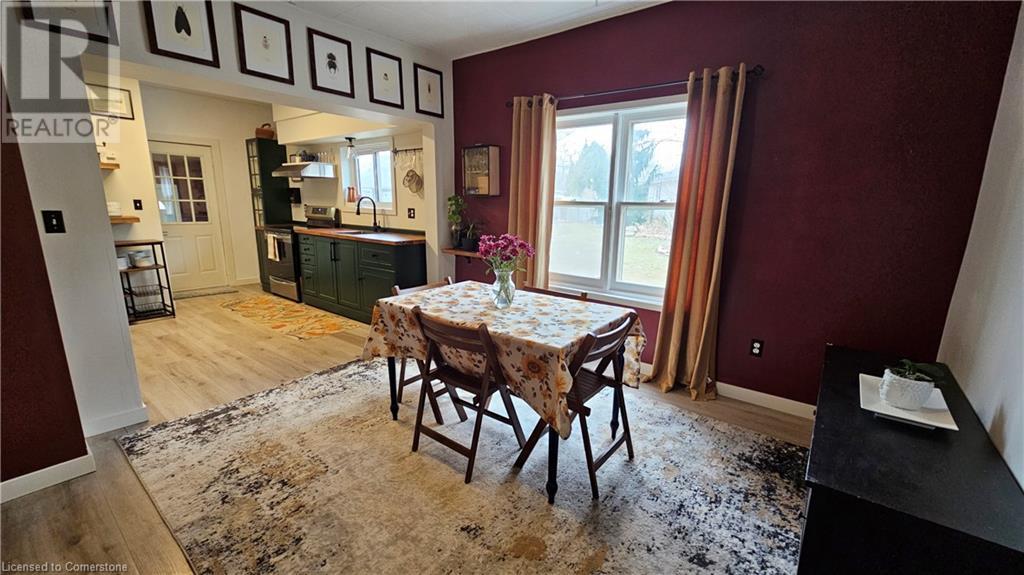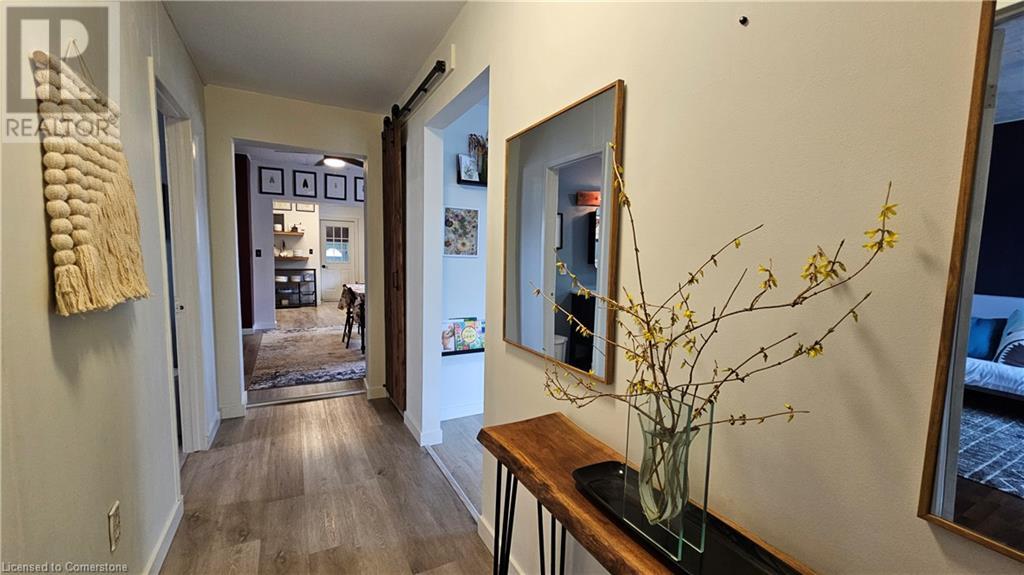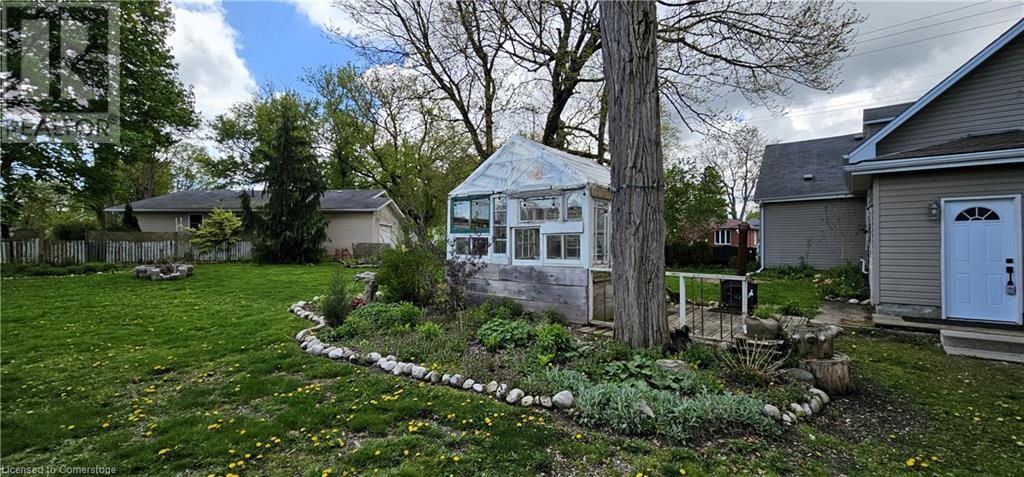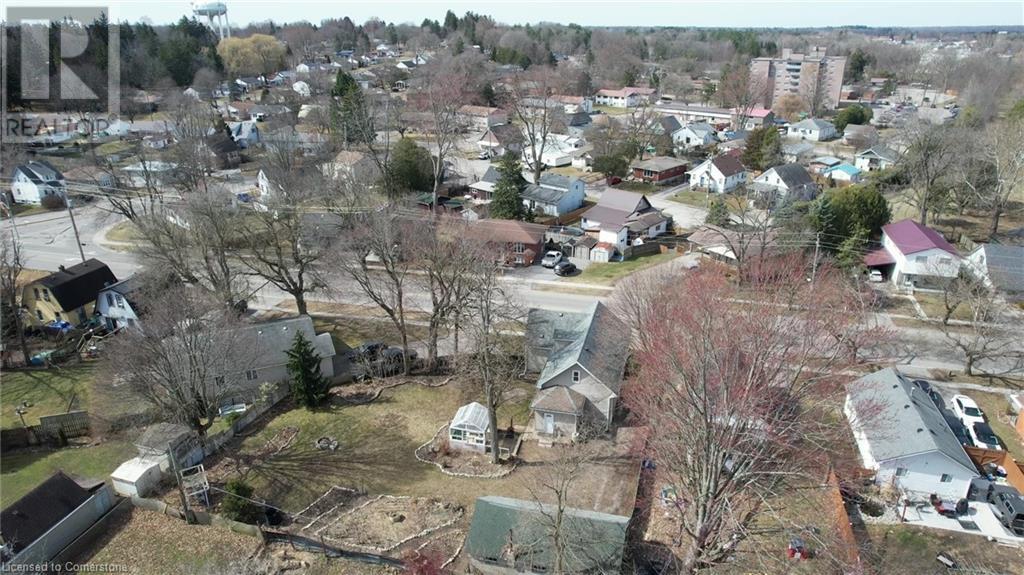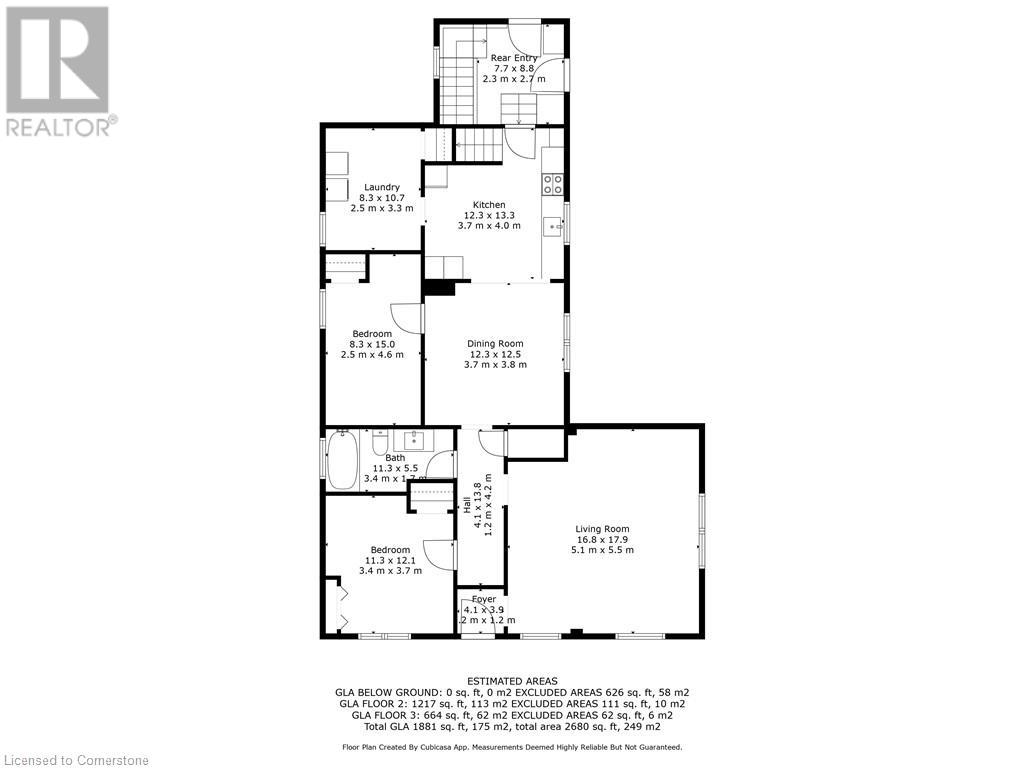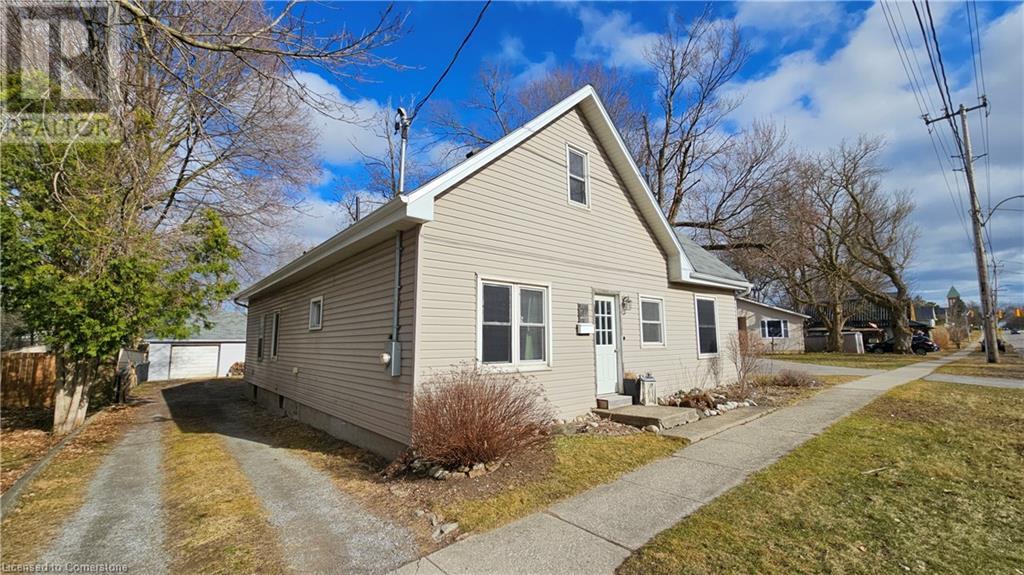3 Bedroom
2 Bathroom
1880 sqft
None
Forced Air
$514,900
Looking for the perfect opportunity to enter the real estate market or invest? Look no further! This affordable 3 bedroom, 1.5 bath home is conveniently located on a spacious in town lot, complete with a 33 Foot x 17 Foot detached garage. The main floor features a bright and spacious living room, 2 bedrooms, an updated 4pc bath with tiled shower, main floor laundry and a charming farmhouse-style kitchen with open shelving and butcher block countertop. The upstairs has potential for a Primary Suite or could potentially be converted into a separate unit making it an attractive investment opportunity. The basement is unfinished with ample storage space. This property offers plenty of parking and the over-sized in town lot is perfect for entertaining. There have been numerous renovations in the past few years including new soffit, fascia and eaves (2021), 200 amp electrical panel (2021), sub panel on second floor (2023), living room insulated (2023) and the main floor 4pc bath (2024)...just to name a few. Don’t miss out on this one….make the call before it’s gone. (id:55499)
Property Details
|
MLS® Number
|
40706291 |
|
Property Type
|
Single Family |
|
Amenities Near By
|
Hospital, Park, Schools, Shopping |
|
Communication Type
|
High Speed Internet |
|
Equipment Type
|
Water Heater |
|
Features
|
Crushed Stone Driveway |
|
Parking Space Total
|
5 |
|
Rental Equipment Type
|
Water Heater |
|
Structure
|
Greenhouse |
Building
|
Bathroom Total
|
2 |
|
Bedrooms Above Ground
|
3 |
|
Bedrooms Total
|
3 |
|
Appliances
|
Dryer, Refrigerator, Stove, Washer |
|
Basement Development
|
Unfinished |
|
Basement Type
|
Partial (unfinished) |
|
Constructed Date
|
1910 |
|
Construction Style Attachment
|
Detached |
|
Cooling Type
|
None |
|
Exterior Finish
|
Vinyl Siding |
|
Half Bath Total
|
1 |
|
Heating Fuel
|
Natural Gas |
|
Heating Type
|
Forced Air |
|
Stories Total
|
2 |
|
Size Interior
|
1880 Sqft |
|
Type
|
House |
|
Utility Water
|
Municipal Water |
Parking
Land
|
Access Type
|
Road Access |
|
Acreage
|
No |
|
Land Amenities
|
Hospital, Park, Schools, Shopping |
|
Sewer
|
Municipal Sewage System |
|
Size Frontage
|
65 Ft |
|
Size Irregular
|
0.29 |
|
Size Total
|
0.29 Ac|under 1/2 Acre |
|
Size Total Text
|
0.29 Ac|under 1/2 Acre |
|
Zoning Description
|
R2 |
Rooms
| Level |
Type |
Length |
Width |
Dimensions |
|
Second Level |
2pc Bathroom |
|
|
10'10'' x 4'0'' |
|
Second Level |
Bedroom |
|
|
16'0'' x 9'6'' |
|
Second Level |
Den |
|
|
17'8'' x 9'7'' |
|
Second Level |
Other |
|
|
10'10'' x 6'3'' |
|
Second Level |
Family Room |
|
|
11'11'' x 11'8'' |
|
Basement |
Utility Room |
|
|
20'6'' x 24'11'' |
|
Main Level |
4pc Bathroom |
|
|
11'0'' x 5'6'' |
|
Main Level |
Laundry Room |
|
|
10'7'' x 8'7'' |
|
Main Level |
Bedroom |
|
|
13'8'' x 8'5'' |
|
Main Level |
Bedroom |
|
|
11'10'' x 11'0'' |
|
Main Level |
Dining Room |
|
|
11'11'' x 11'10'' |
|
Main Level |
Kitchen |
|
|
11'10'' x 11'9'' |
|
Main Level |
Living Room |
|
|
17'7'' x 17'2'' |
|
Main Level |
Foyer |
|
|
4'4'' x 3'8'' |
Utilities
https://www.realtor.ca/real-estate/28087126/261-queen-street-n-simcoe











