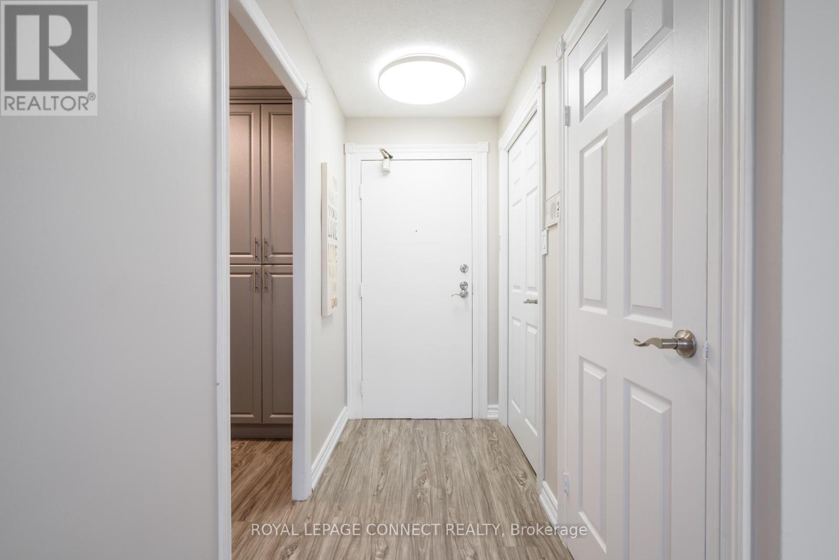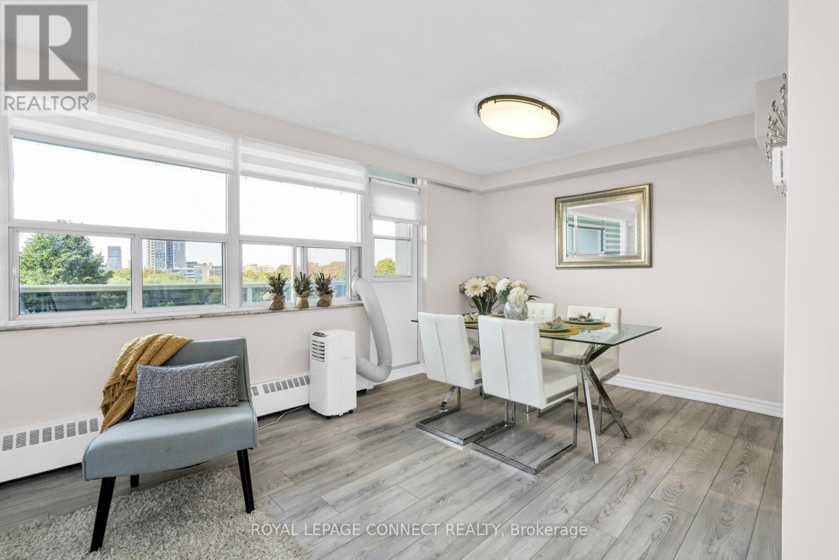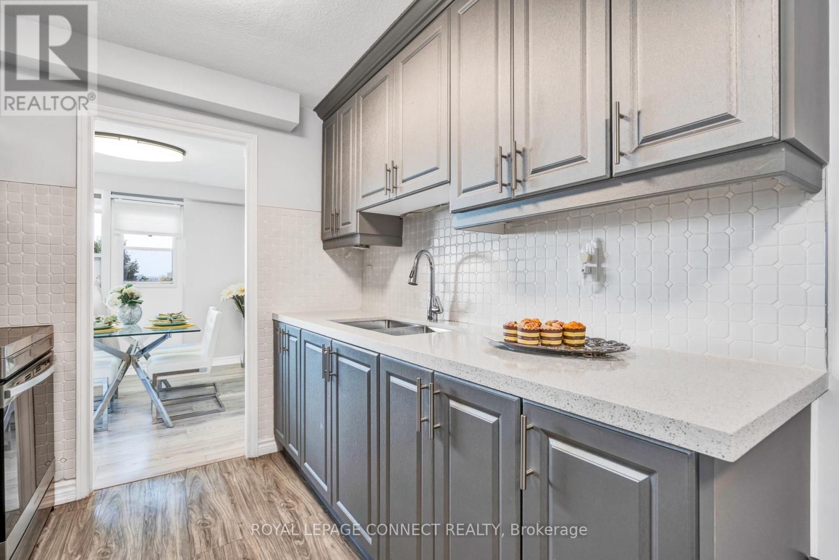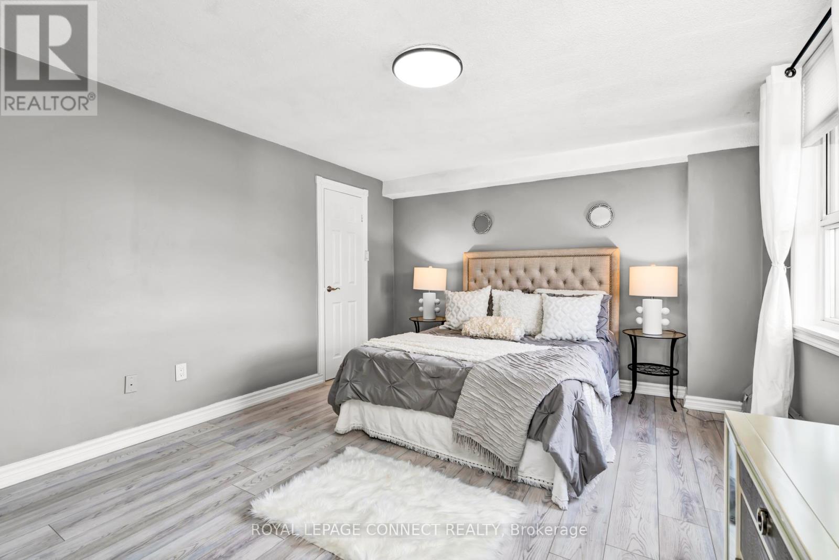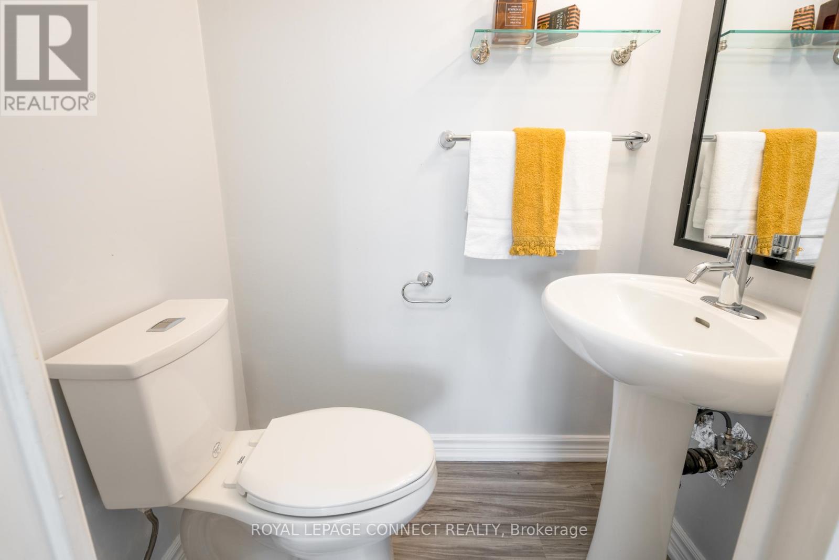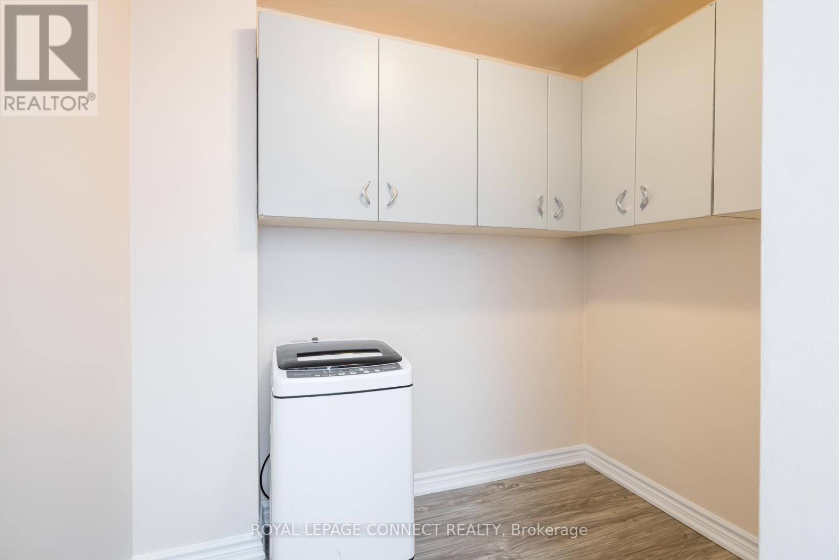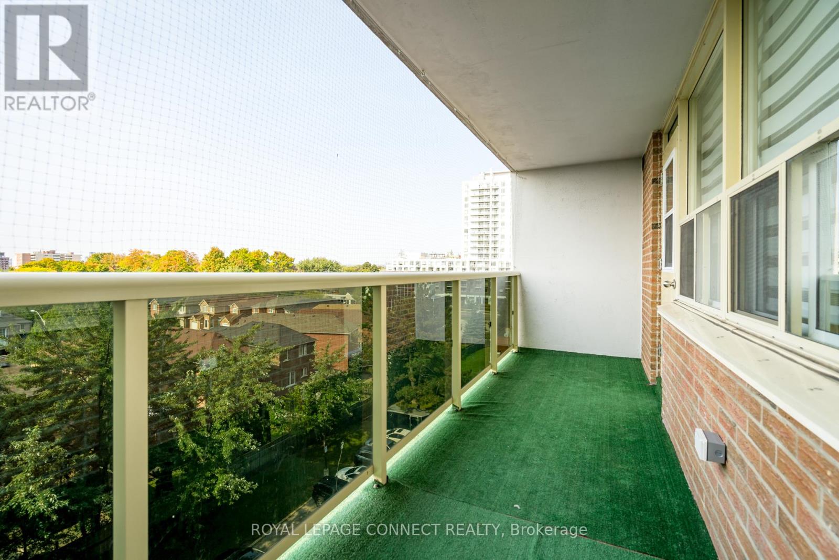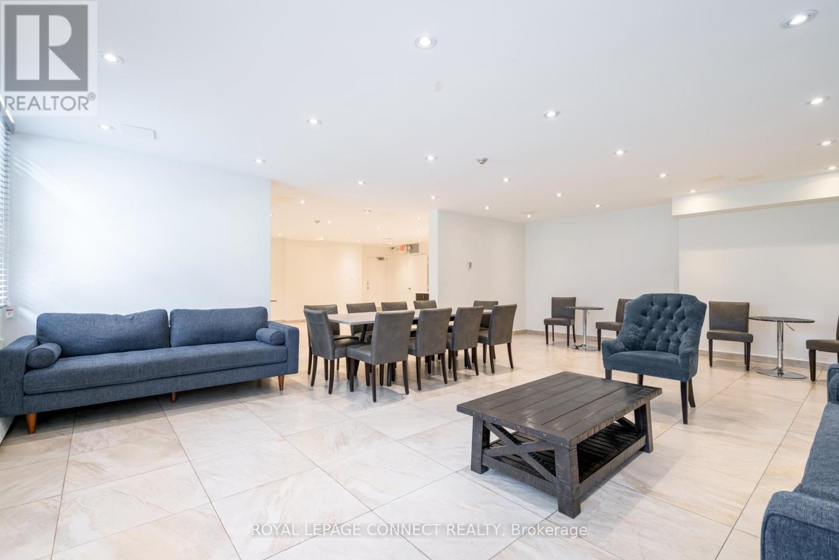701 - 270 Palmdale Drive Toronto (Tam O'shanter-Sullivan), Ontario M1T 3N8
$569,900Maintenance, Heat, Electricity, Water, Cable TV, Common Area Maintenance, Insurance, Parking
$717.64 Monthly
Maintenance, Heat, Electricity, Water, Cable TV, Common Area Maintenance, Insurance, Parking
$717.64 MonthlyWelcome to this beautifully renovated 2-bedroom, 2-bathroom condo offering the perfect blend of style and function. Featuring updated laminate and vinyl flooring throughout, this spacious unit boasts a modern kitchen complete with a breakfast area, quartz countertops, newer cabinetry, a built-in pantry and stainless steel appliances - including a fridge, stove, and built-in microwave. The sun-filled L-shaped living and dining area opens onto a large, west-facing balcony with stunning unobstructed views. An additional storage room offers versatile space that can easily serve as a home office or cozy den. Down the gallery-style hallway, you'll find two generously sized bedrooms. The primary suite features a walk-in closet, a second double closet and a private 2-piece ensuite. Residents enjoy access to excellent building amenities including an exercise room, sauna, party/meeting room and secure entry system. Located near shopping, transit, restaurants, and with quick access to Highways 401 and 404, this condo offers the ideal blend of space, comfort, and city convenience. All utilities and cable TV are included in the maintenance fees. (id:55499)
Property Details
| MLS® Number | E12047238 |
| Property Type | Single Family |
| Community Name | Tam O'Shanter-Sullivan |
| Amenities Near By | Park, Place Of Worship, Schools, Public Transit |
| Community Features | Pet Restrictions, School Bus |
| Features | Balcony, Carpet Free, Laundry- Coin Operated |
| Parking Space Total | 1 |
| Structure | Playground |
Building
| Bathroom Total | 2 |
| Bedrooms Above Ground | 2 |
| Bedrooms Total | 2 |
| Amenities | Exercise Centre, Party Room, Sauna, Visitor Parking |
| Appliances | Microwave, Stove, Washer, Window Coverings, Refrigerator |
| Exterior Finish | Brick, Concrete |
| Fire Protection | Monitored Alarm |
| Flooring Type | Laminate, Vinyl |
| Half Bath Total | 1 |
| Heating Fuel | Natural Gas |
| Heating Type | Baseboard Heaters |
| Size Interior | 1000 - 1199 Sqft |
| Type | Apartment |
Parking
| Underground | |
| Garage |
Land
| Acreage | No |
| Land Amenities | Park, Place Of Worship, Schools, Public Transit |
Rooms
| Level | Type | Length | Width | Dimensions |
|---|---|---|---|---|
| Flat | Living Room | 3.44 m | 5.12 m | 3.44 m x 5.12 m |
| Flat | Dining Room | 2.47 m | 2.77 m | 2.47 m x 2.77 m |
| Flat | Kitchen | 2.16 m | 4.36 m | 2.16 m x 4.36 m |
| Flat | Primary Bedroom | 4.79 m | 4.11 m | 4.79 m x 4.11 m |
| Flat | Bedroom 2 | 3.41 m | 4.15 m | 3.41 m x 4.15 m |
| Flat | Other | 2.16 m | 2.29 m | 2.16 m x 2.29 m |
| Flat | Bathroom | 1.55 m | 2.47 m | 1.55 m x 2.47 m |
| Flat | Bathroom | 1.25 m | 1.07 m | 1.25 m x 1.07 m |
Interested?
Contact us for more information


