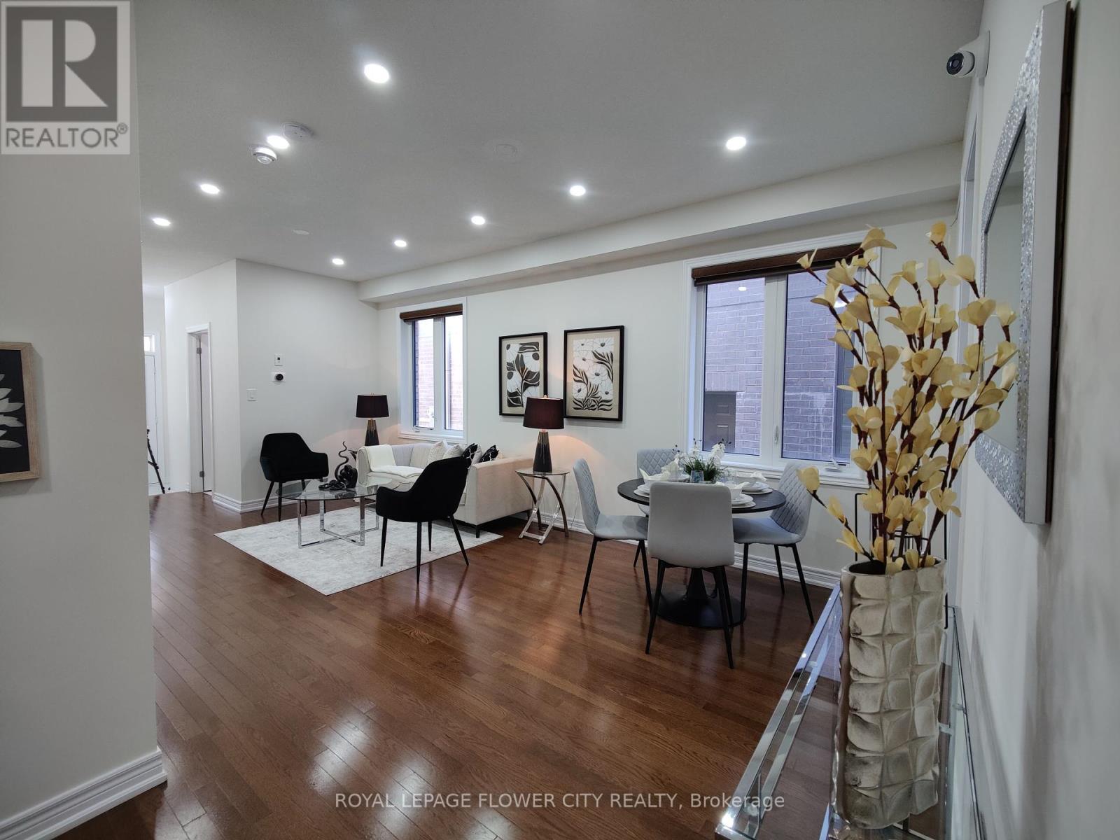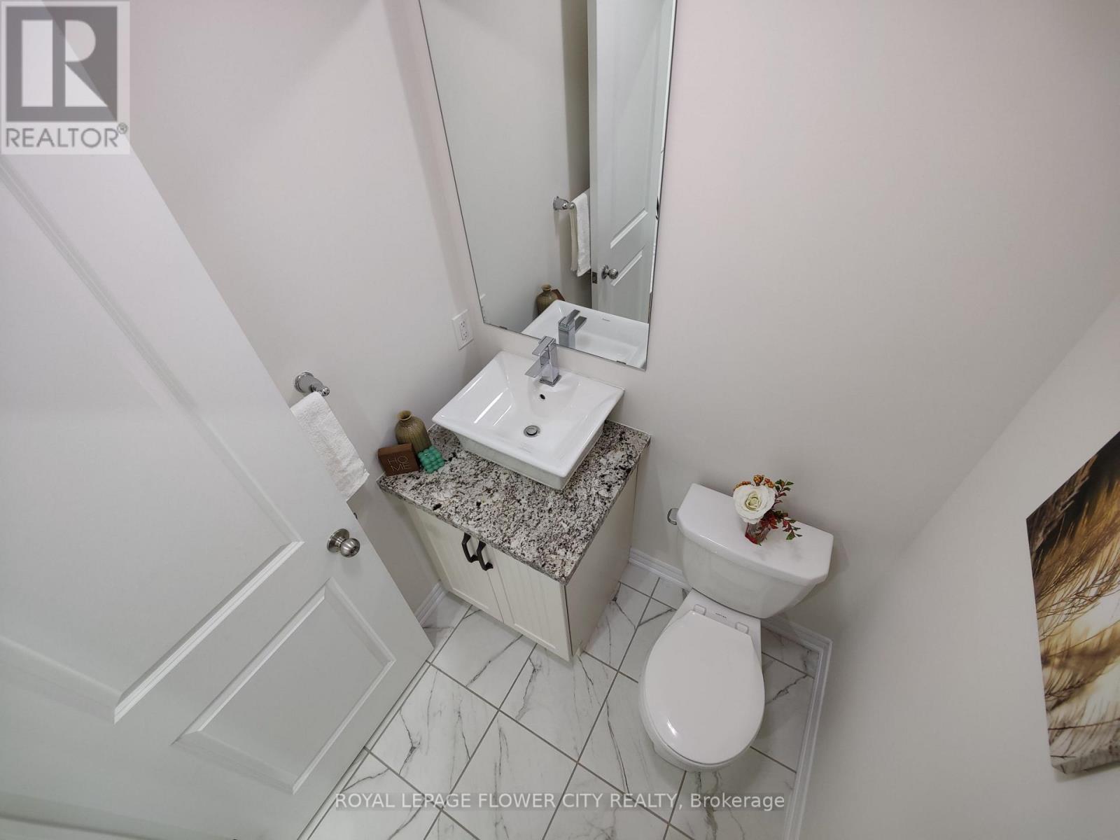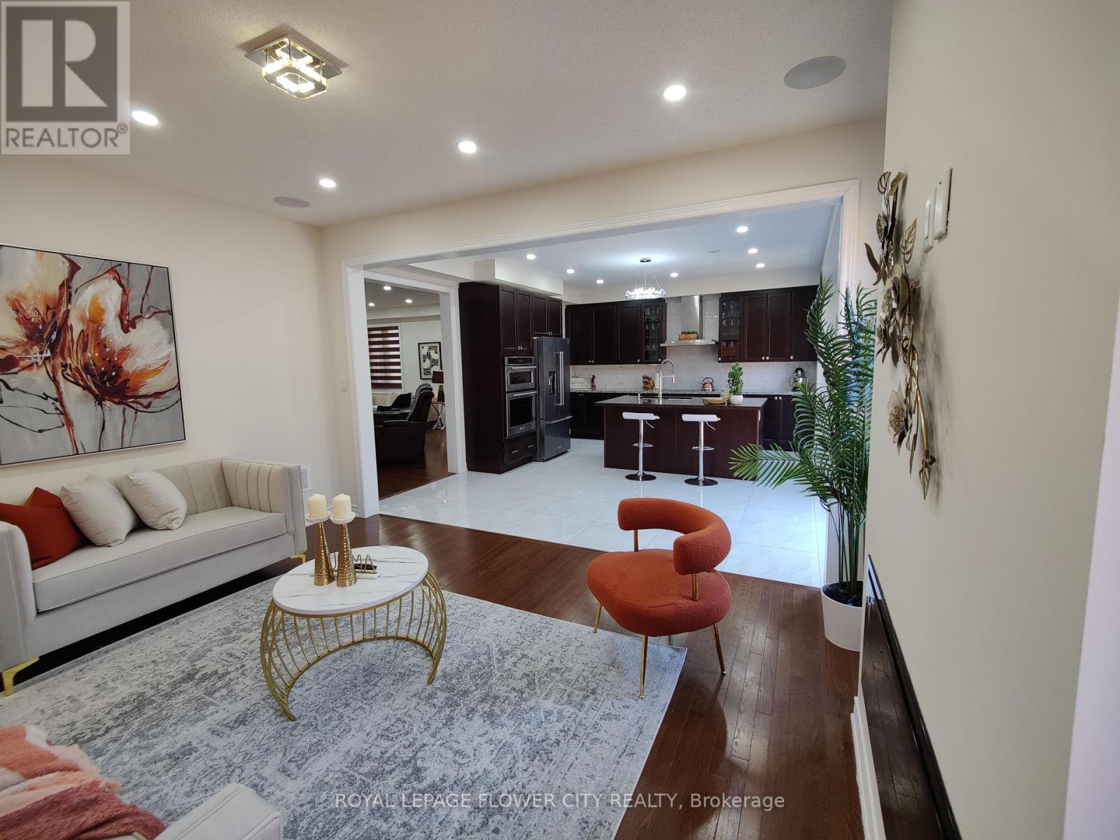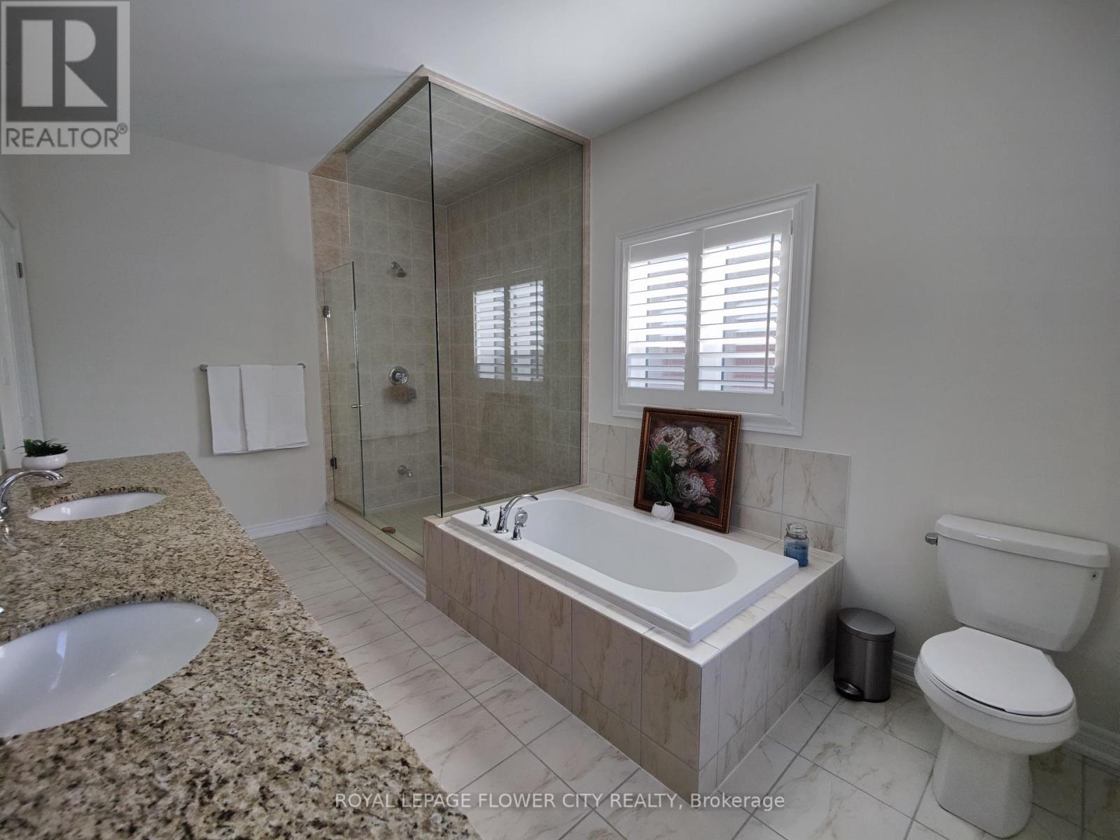6 Bedroom
5 Bathroom
2500 - 3000 sqft
Fireplace
Central Air Conditioning
Forced Air
$1,449,000
** LEGAL BASEMENT** Stunning 4 + 2 Bedroom, 5 Bath Executive Home With Separate Entrance In Desirable Northwest Brampton ! Extensive Upgrades Including A Gourmet Kitchen With Quartz Countertops, Centre Island With Built - In Breakfast Bar, Stainless Steel Appliances And 24" X 24" Tiles. Oak Staircase, Gleaming Hardwood Floors, Three Full Baths On The Second Floor ( All Bedrooms Have An Ensuite / Semi Ensuite Bath ), Soaring 9' Ceilings. Gorgeous Open Concept Basement With Two Bedrooms, 3-pc Bath With Glass Shower, 2nd Kitchen And Separate Side Entrance. ** No Side-Walk**. 4 + 2 Car Parking, No Side-Walk, Built in Ceiling Speakers in Great room, Automated Blind rollers, Soft close drawers. (id:55499)
Property Details
|
MLS® Number
|
W12047488 |
|
Property Type
|
Single Family |
|
Community Name
|
Northwest Brampton |
|
Parking Space Total
|
6 |
Building
|
Bathroom Total
|
5 |
|
Bedrooms Above Ground
|
4 |
|
Bedrooms Below Ground
|
2 |
|
Bedrooms Total
|
6 |
|
Age
|
0 To 5 Years |
|
Appliances
|
Dishwasher, Dryer, Stove, Washer, Refrigerator |
|
Basement Features
|
Apartment In Basement, Separate Entrance |
|
Basement Type
|
N/a |
|
Construction Style Attachment
|
Detached |
|
Cooling Type
|
Central Air Conditioning |
|
Exterior Finish
|
Brick |
|
Fireplace Present
|
Yes |
|
Flooring Type
|
Hardwood, Vinyl, Tile, Carpeted |
|
Half Bath Total
|
2 |
|
Heating Fuel
|
Natural Gas |
|
Heating Type
|
Forced Air |
|
Stories Total
|
2 |
|
Size Interior
|
2500 - 3000 Sqft |
|
Type
|
House |
|
Utility Water
|
Municipal Water |
Parking
Land
|
Acreage
|
No |
|
Sewer
|
Sanitary Sewer |
|
Size Depth
|
88 Ft ,8 In |
|
Size Frontage
|
38 Ft ,10 In |
|
Size Irregular
|
38.9 X 88.7 Ft |
|
Size Total Text
|
38.9 X 88.7 Ft |
Rooms
| Level |
Type |
Length |
Width |
Dimensions |
|
Second Level |
Primary Bedroom |
4.63 m |
4.26 m |
4.63 m x 4.26 m |
|
Second Level |
Bedroom 2 |
4.08 m |
3.04 m |
4.08 m x 3.04 m |
|
Second Level |
Bedroom 3 |
3.35 m |
3.35 m |
3.35 m x 3.35 m |
|
Second Level |
Bedroom 4 |
3.71 m |
3.65 m |
3.71 m x 3.65 m |
|
Basement |
Recreational, Games Room |
4.14 m |
3.07 m |
4.14 m x 3.07 m |
|
Basement |
Kitchen |
4.66 m |
3.07 m |
4.66 m x 3.07 m |
|
Basement |
Living Room |
4.3 m |
3.65 m |
4.3 m x 3.65 m |
|
Basement |
Bedroom |
3.32 m |
3.69 m |
3.32 m x 3.69 m |
|
Main Level |
Living Room |
6.09 m |
3.35 m |
6.09 m x 3.35 m |
|
Main Level |
Kitchen |
4.57 m |
2.43 m |
4.57 m x 2.43 m |
|
Main Level |
Eating Area |
4.57 m |
3.04 m |
4.57 m x 3.04 m |
|
Main Level |
Great Room |
4.57 m |
3.65 m |
4.57 m x 3.65 m |
https://www.realtor.ca/real-estate/28087513/16-boathouse-road-brampton-northwest-brampton-northwest-brampton















































