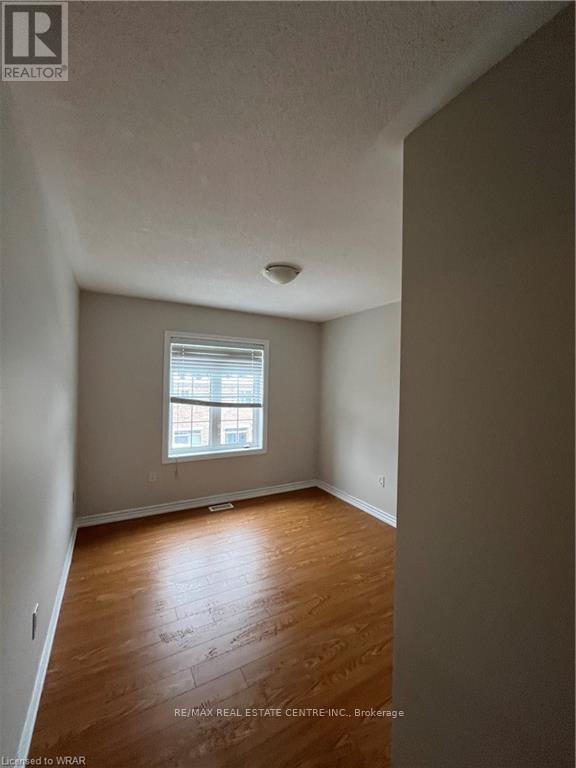3 Bedroom
3 Bathroom
2000 - 2500 sqft
Fireplace
Central Air Conditioning
Forced Air
$3,000 Monthly
Welcome To 7 Faders Drive, A Well-Maintained 3-Bedroom Semi-Detached Home In A Highly Desirable Brampton Neighborhood. This Home Features A Separate Living And Family Room, Both With Hardwood Floors, And A Cozy Fireplace In The Family Room. The Open-Concept Kitchen Is Equipped With Granite Countertops, An Island, And A Walkout To A Backyard Deck, Making It Perfect For Entertaining And Everyday Living. A Walkout Balcony From The Family Room Provides Additional Outdoor Space To Relax And Unwind. The Second Floor Offers Three Spacious Bedrooms, Including A Primary Bedroom With An Ensuite And A Standing Shower. This Home Is Conveniently Located Close To Schools, Public Transit, Parks, Shopping Centers, And A Recreation Center, Providing Easy Access To Everyday Essentials And Family-Friendly Amenities. Basement Is Rented Separately. Tenant Is Responsible For 70% Of Utilities. No Pets And Non-Smoking. A Great Opportunity To Lease A Well-Appointed Home In A Fantastic Location. (id:55499)
Property Details
|
MLS® Number
|
W12048161 |
|
Property Type
|
Single Family |
|
Community Name
|
Northwest Brampton |
|
Amenities Near By
|
Park, Public Transit, Schools |
|
Features
|
In Suite Laundry |
|
Parking Space Total
|
2 |
Building
|
Bathroom Total
|
3 |
|
Bedrooms Above Ground
|
3 |
|
Bedrooms Total
|
3 |
|
Appliances
|
Dishwasher, Dryer, Microwave, Oven, Stove, Washer, Refrigerator |
|
Construction Style Attachment
|
Semi-detached |
|
Cooling Type
|
Central Air Conditioning |
|
Exterior Finish
|
Brick, Stone |
|
Fire Protection
|
Smoke Detectors |
|
Fireplace Present
|
Yes |
|
Fireplace Total
|
1 |
|
Flooring Type
|
Hardwood, Ceramic, Carpeted |
|
Foundation Type
|
Poured Concrete |
|
Half Bath Total
|
1 |
|
Heating Fuel
|
Natural Gas |
|
Heating Type
|
Forced Air |
|
Stories Total
|
2 |
|
Size Interior
|
2000 - 2500 Sqft |
|
Type
|
House |
|
Utility Water
|
Municipal Water |
Parking
Land
|
Acreage
|
No |
|
Land Amenities
|
Park, Public Transit, Schools |
|
Sewer
|
Sanitary Sewer |
Rooms
| Level |
Type |
Length |
Width |
Dimensions |
|
Second Level |
Primary Bedroom |
3.9 m |
4.24 m |
3.9 m x 4.24 m |
|
Second Level |
Bedroom 2 |
3.32 m |
2.75 m |
3.32 m x 2.75 m |
|
Second Level |
Bedroom 3 |
3.05 m |
3.08 m |
3.05 m x 3.08 m |
|
Main Level |
Living Room |
3.32 m |
5.74 m |
3.32 m x 5.74 m |
|
Main Level |
Family Room |
3.78 m |
6.72 m |
3.78 m x 6.72 m |
|
Main Level |
Kitchen |
3.6 m |
5.27 m |
3.6 m x 5.27 m |
|
Main Level |
Dining Room |
3.35 m |
4.66 m |
3.35 m x 4.66 m |
https://www.realtor.ca/real-estate/28089082/main-7-faders-drive-brampton-northwest-brampton-northwest-brampton
















