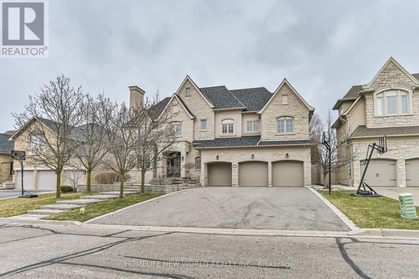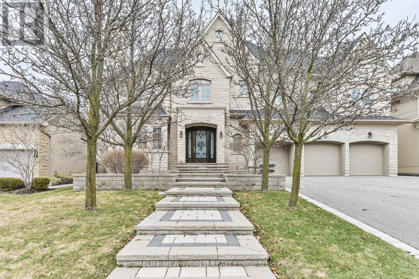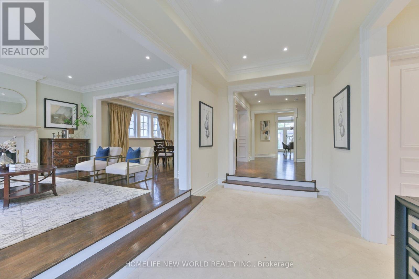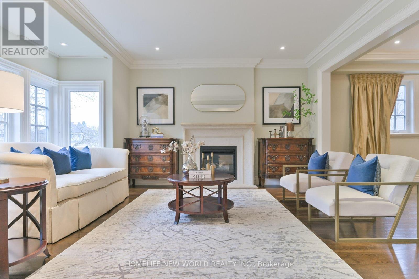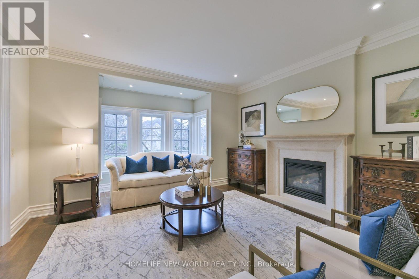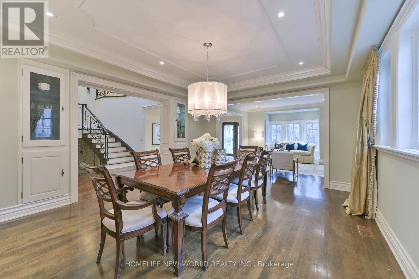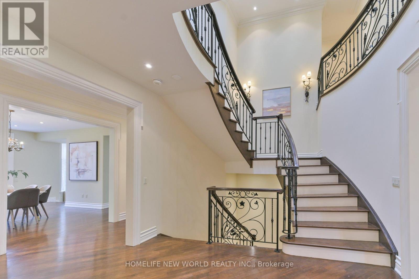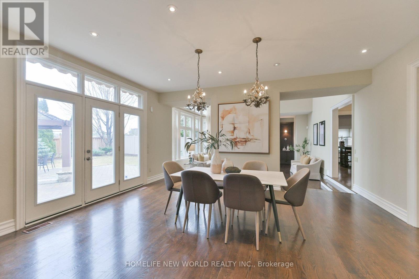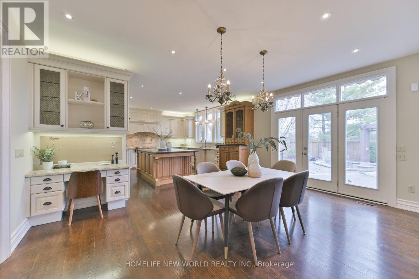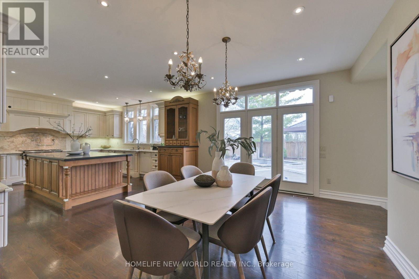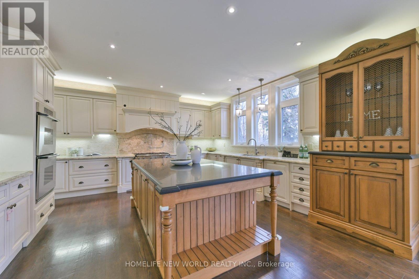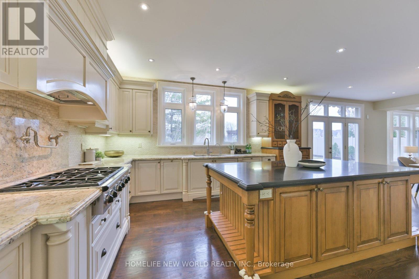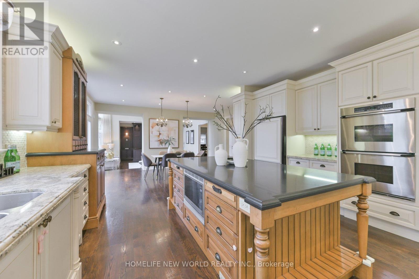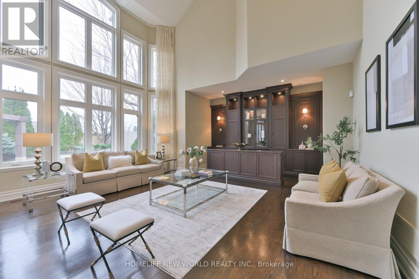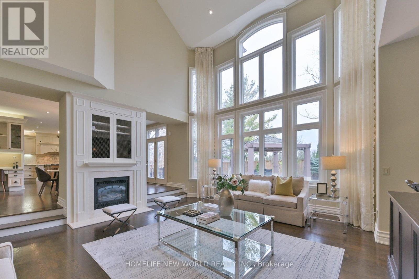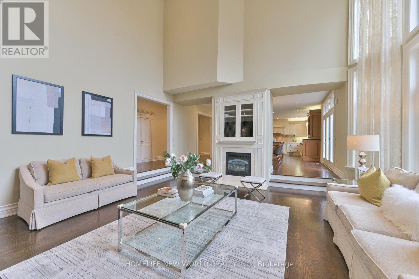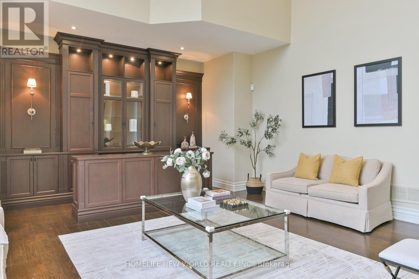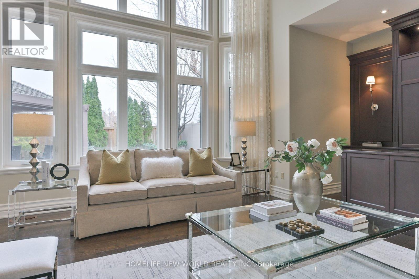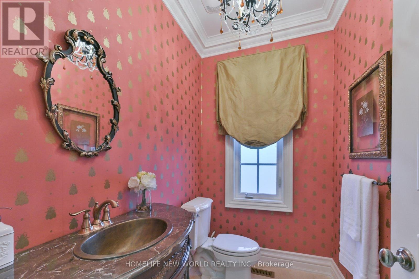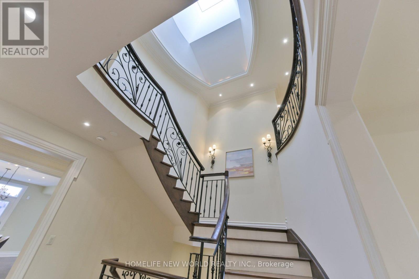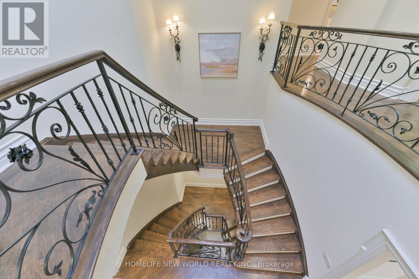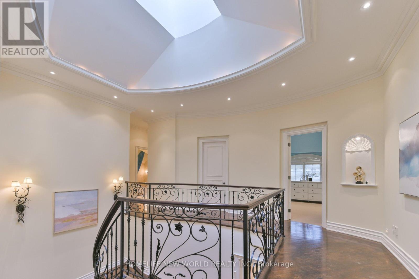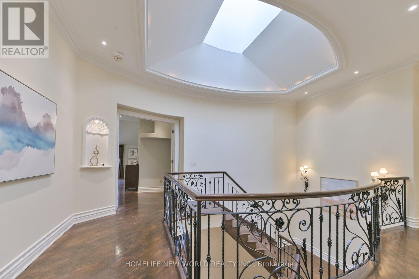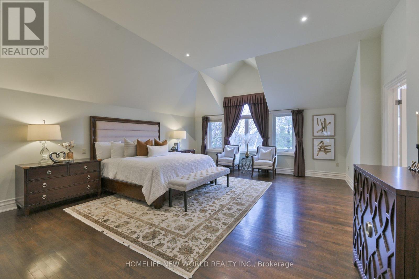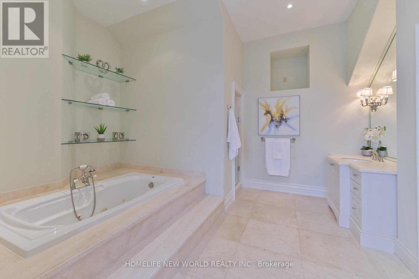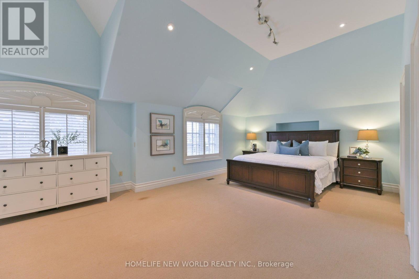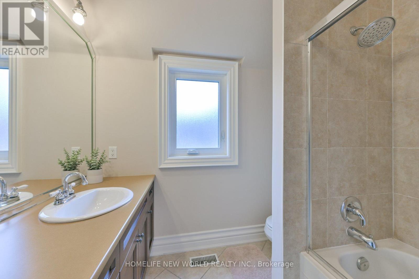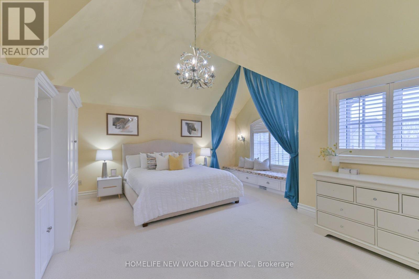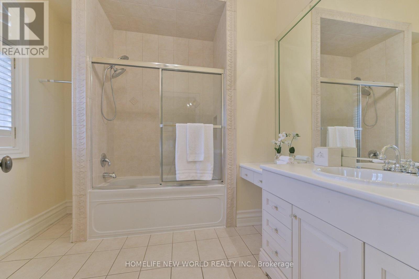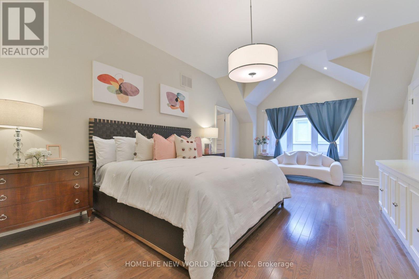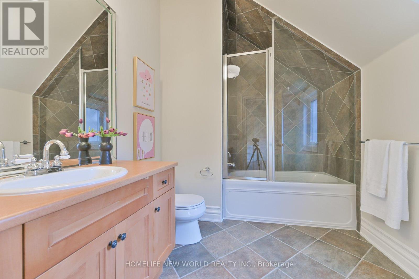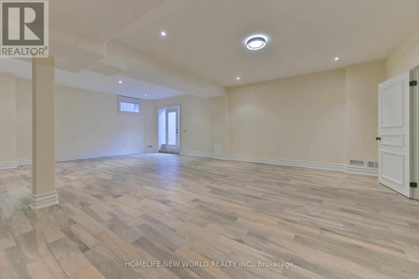33 Evita Court Vaughan (Uplands), Ontario L4J 8K6
6 Bedroom
7 Bathroom
5000 - 100000 sqft
Fireplace
Central Air Conditioning
Forced Air
$4,099,000
Magnificent & Rarely Offered! Premiere Address On Most Coveted Cul-De-Sac In Thornhill! English Tudor Stone Facade With Remarkable Floorplan W/Spacious Principal Rooms. Masterfully Built Custom Home + Spectacular Backyard Oasis. Luxurious Features Include: Breathtaking Custom Chef's Kitchen, Open-To-Above Family Room, Spacious Master Retreat Overlooking Lavishly Landscaped Yard, Soaring High Ceilings, Hardwood Floors And Incredible W/O Basement With Rec Room, Guest Suites And Custom Home Theatre. Perfect Locale Close To Great Schools, Parks And Fabulous Nature Trails. (id:55499)
Property Details
| MLS® Number | N12076093 |
| Property Type | Single Family |
| Community Name | Uplands |
| Amenities Near By | Park, Place Of Worship |
| Features | Cul-de-sac, Wooded Area |
| Parking Space Total | 12 |
Building
| Bathroom Total | 7 |
| Bedrooms Above Ground | 4 |
| Bedrooms Below Ground | 2 |
| Bedrooms Total | 6 |
| Appliances | Water Heater, Dishwasher, Dryer, Microwave, Oven, Hood Fan, Stove, Washer, Window Coverings, Refrigerator |
| Basement Development | Finished |
| Basement Features | Walk Out |
| Basement Type | N/a (finished) |
| Construction Style Attachment | Detached |
| Cooling Type | Central Air Conditioning |
| Exterior Finish | Stone, Stucco |
| Fireplace Present | Yes |
| Flooring Type | Hardwood |
| Foundation Type | Concrete |
| Half Bath Total | 1 |
| Heating Fuel | Natural Gas |
| Heating Type | Forced Air |
| Stories Total | 2 |
| Size Interior | 5000 - 100000 Sqft |
| Type | House |
| Utility Water | Municipal Water |
Parking
| Attached Garage | |
| Garage |
Land
| Acreage | No |
| Fence Type | Fenced Yard |
| Land Amenities | Park, Place Of Worship |
| Sewer | Sanitary Sewer |
| Size Depth | 134 Ft |
| Size Frontage | 69 Ft |
| Size Irregular | 69 X 134 Ft |
| Size Total Text | 69 X 134 Ft |
Rooms
| Level | Type | Length | Width | Dimensions |
|---|---|---|---|---|
| Second Level | Bedroom 4 | 6.24 m | 4.03 m | 6.24 m x 4.03 m |
| Second Level | Primary Bedroom | 6.45 m | 5.16 m | 6.45 m x 5.16 m |
| Second Level | Bedroom 2 | 6.36 m | 4.49 m | 6.36 m x 4.49 m |
| Second Level | Bedroom 3 | 5.18 m | 5.18 m | 5.18 m x 5.18 m |
| Basement | Bedroom 5 | 5.12 m | 5.13 m | 5.12 m x 5.13 m |
| Basement | Recreational, Games Room | 6.45 m | 5.23 m | 6.45 m x 5.23 m |
| Main Level | Living Room | 5.45 m | 4.42 m | 5.45 m x 4.42 m |
| Main Level | Dining Room | 5.39 m | 4.42 m | 5.39 m x 4.42 m |
| Main Level | Kitchen | 5.54 m | 4.33 m | 5.54 m x 4.33 m |
| Main Level | Eating Area | 5.78 m | 4.6 m | 5.78 m x 4.6 m |
| Main Level | Family Room | 6.37 m | 5.78 m | 6.37 m x 5.78 m |
| Main Level | Library | 3.64 m | 3.54 m | 3.64 m x 3.54 m |
https://www.realtor.ca/real-estate/28152629/33-evita-court-vaughan-uplands-uplands
Interested?
Contact us for more information

