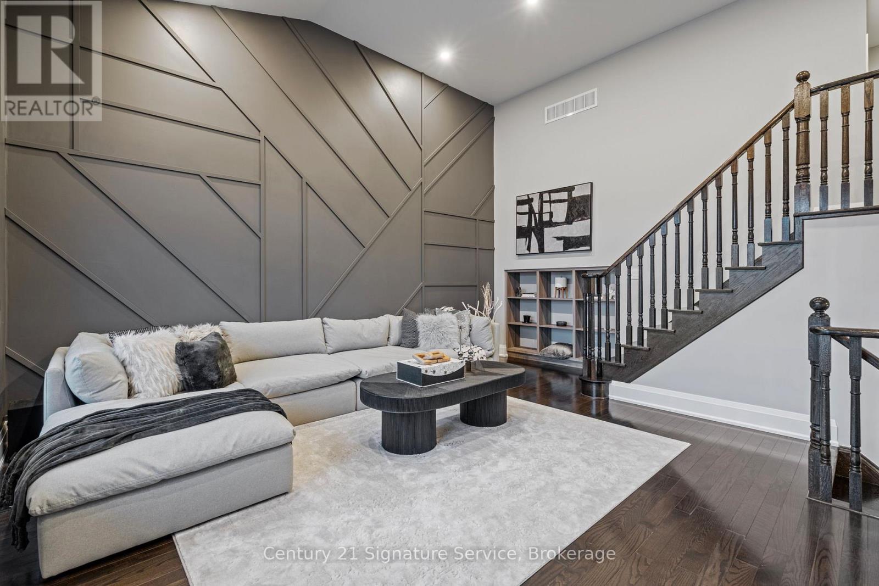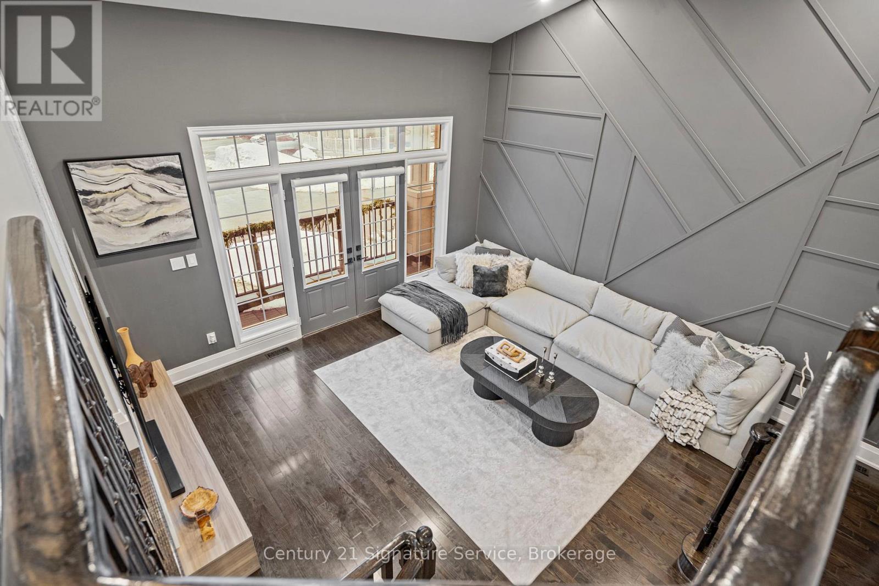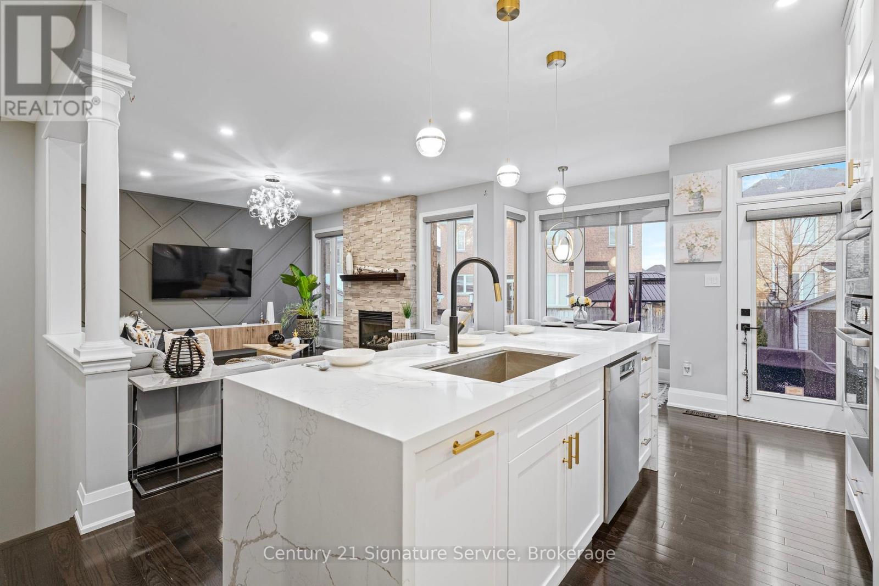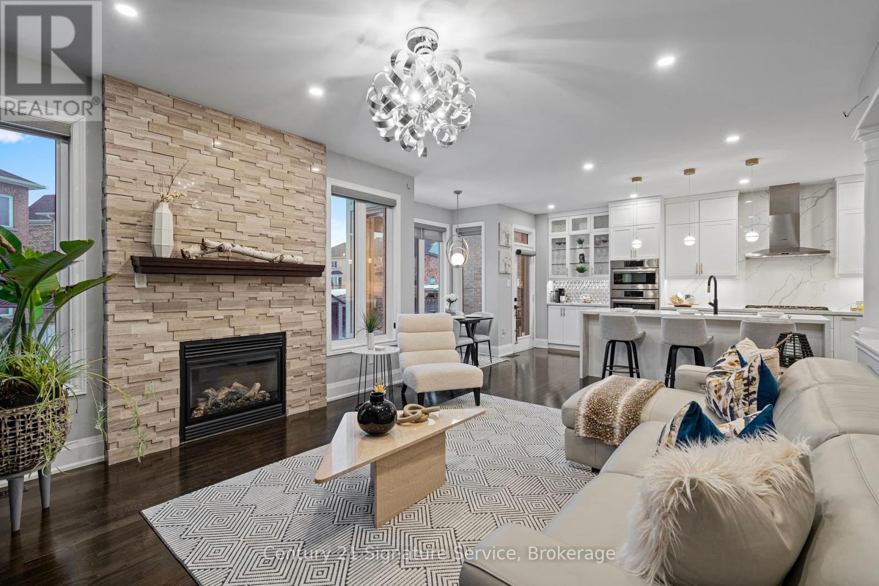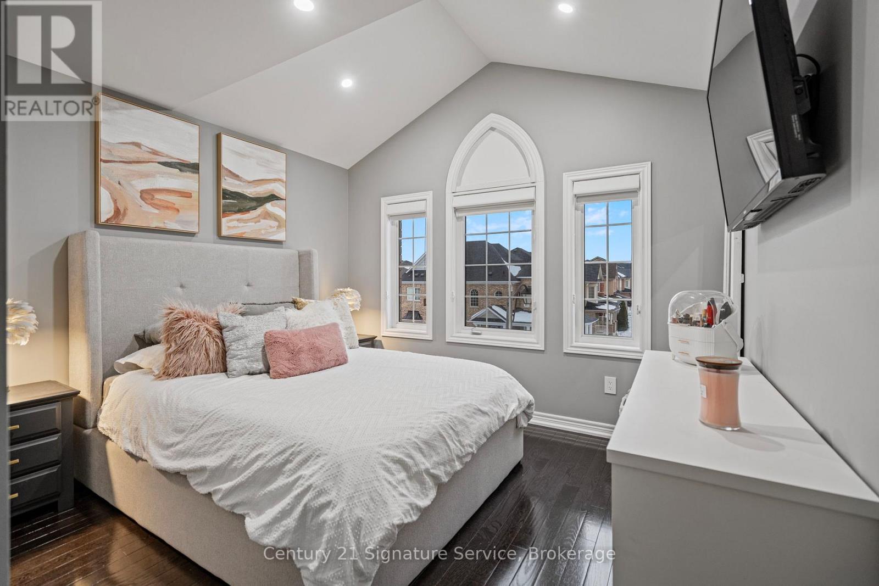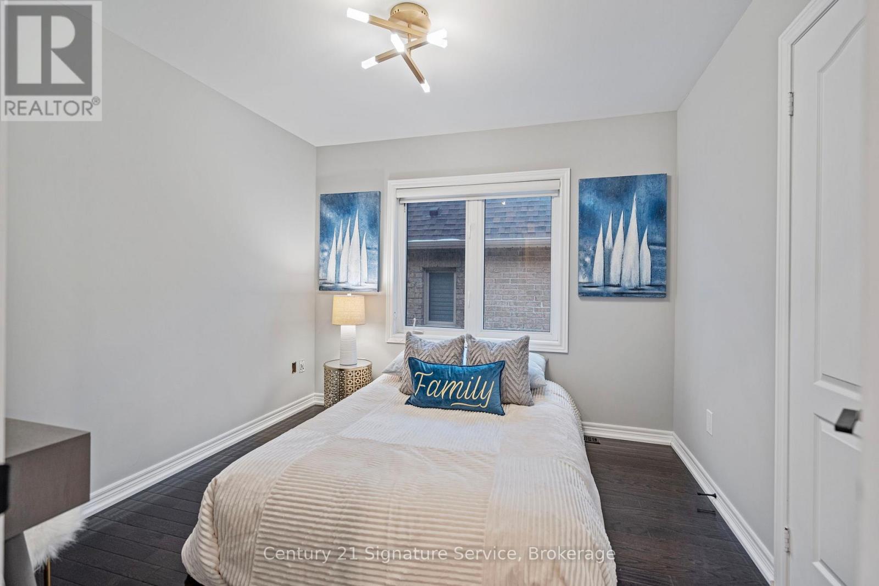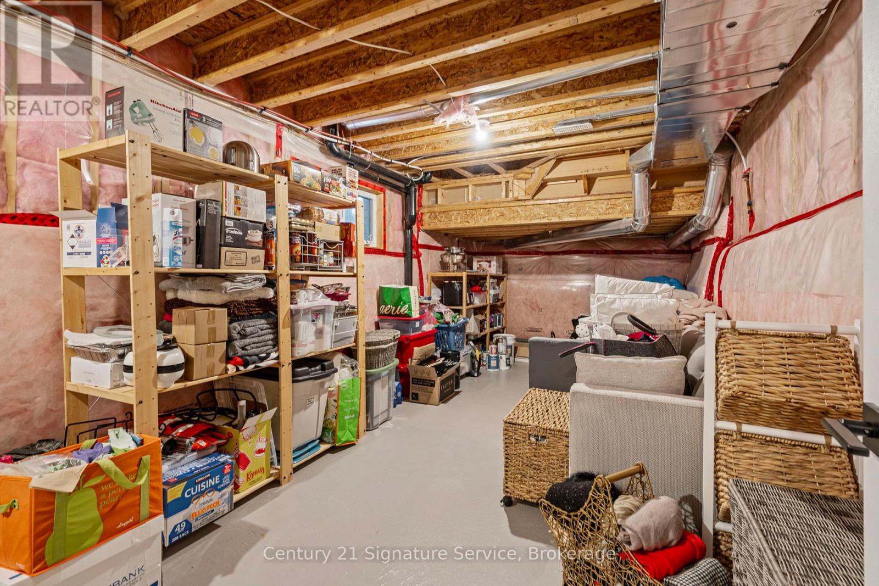4 Bedroom
3 Bathroom
2000 - 2500 sqft
Fireplace
Central Air Conditioning
Forced Air
$1,569,000
Absolutely stunning and fully upgraded 4-bedroom home featuring 9' ceilings on the main floor, approximately 2500 sq feet! a professionally designed eat-in kitchen with quartz countertops, a striking waterfall island, built-in appliances, and a bright breakfast area that walks out to a gorgeous composite deck. Recent upgrades include a new garage door and opener, a brand-new front door, refurbished interlocking, fresh paint throughout, and $50K in renovated bathrooms with spa-like finishes. Enjoy hardwood floors, pot lights, two fireplaces, and a Great Room with a soaring 14' vaulted ceiling and walkout to a private balcony. The primary suite offers a walk-in closet and a beautifully updated 4-piece ensuite. The home also features a gas line for a BBQ and an in-ground sprinkler system, ensuring a lush, well-maintained yard. Located minutes from the GO station, parks, schools, library, and with easy access to Hwy 407/404, this move-in-ready home is an absolute must-see! (id:55499)
Property Details
|
MLS® Number
|
N12048208 |
|
Property Type
|
Single Family |
|
Community Name
|
Stouffville |
|
Features
|
Irregular Lot Size |
|
Parking Space Total
|
5 |
Building
|
Bathroom Total
|
3 |
|
Bedrooms Above Ground
|
4 |
|
Bedrooms Total
|
4 |
|
Age
|
6 To 15 Years |
|
Appliances
|
All, Garage Door Opener, Water Heater |
|
Basement Development
|
Unfinished |
|
Basement Type
|
N/a (unfinished) |
|
Construction Style Attachment
|
Detached |
|
Cooling Type
|
Central Air Conditioning |
|
Exterior Finish
|
Brick |
|
Fireplace Present
|
Yes |
|
Flooring Type
|
Hardwood, Porcelain Tile, Tile |
|
Foundation Type
|
Unknown |
|
Half Bath Total
|
1 |
|
Heating Fuel
|
Natural Gas |
|
Heating Type
|
Forced Air |
|
Stories Total
|
2 |
|
Size Interior
|
2000 - 2500 Sqft |
|
Type
|
House |
|
Utility Water
|
Municipal Water |
Parking
Land
|
Acreage
|
No |
|
Sewer
|
Sanitary Sewer |
|
Size Depth
|
85 Ft ,4 In |
|
Size Frontage
|
40 Ft ,1 In |
|
Size Irregular
|
40.1 X 85.4 Ft |
|
Size Total Text
|
40.1 X 85.4 Ft |
|
Zoning Description
|
Residential |
Rooms
| Level |
Type |
Length |
Width |
Dimensions |
|
Second Level |
Primary Bedroom |
5.43 m |
3.66 m |
5.43 m x 3.66 m |
|
Second Level |
Bedroom 2 |
3.05 m |
3.08 m |
3.05 m x 3.08 m |
|
Second Level |
Bedroom 3 |
3.47 m |
3.05 m |
3.47 m x 3.05 m |
|
Second Level |
Bedroom 4 |
3.05 m |
3.05 m |
3.05 m x 3.05 m |
|
Main Level |
Dining Room |
4.27 m |
3.65 m |
4.27 m x 3.65 m |
|
Main Level |
Laundry Room |
1.83 m |
2.44 m |
1.83 m x 2.44 m |
|
Main Level |
Kitchen |
6.82 m |
3.96 m |
6.82 m x 3.96 m |
|
Main Level |
Eating Area |
6.82 m |
3.96 m |
6.82 m x 3.96 m |
|
Main Level |
Family Room |
4.57 m |
4.27 m |
4.57 m x 4.27 m |
|
Main Level |
Foyer |
1.83 m |
2.44 m |
1.83 m x 2.44 m |
|
In Between |
Great Room |
5.24 m |
5.21 m |
5.24 m x 5.21 m |
https://www.realtor.ca/real-estate/28089358/68-greendale-avenue-whitchurch-stouffville-stouffville-stouffville








