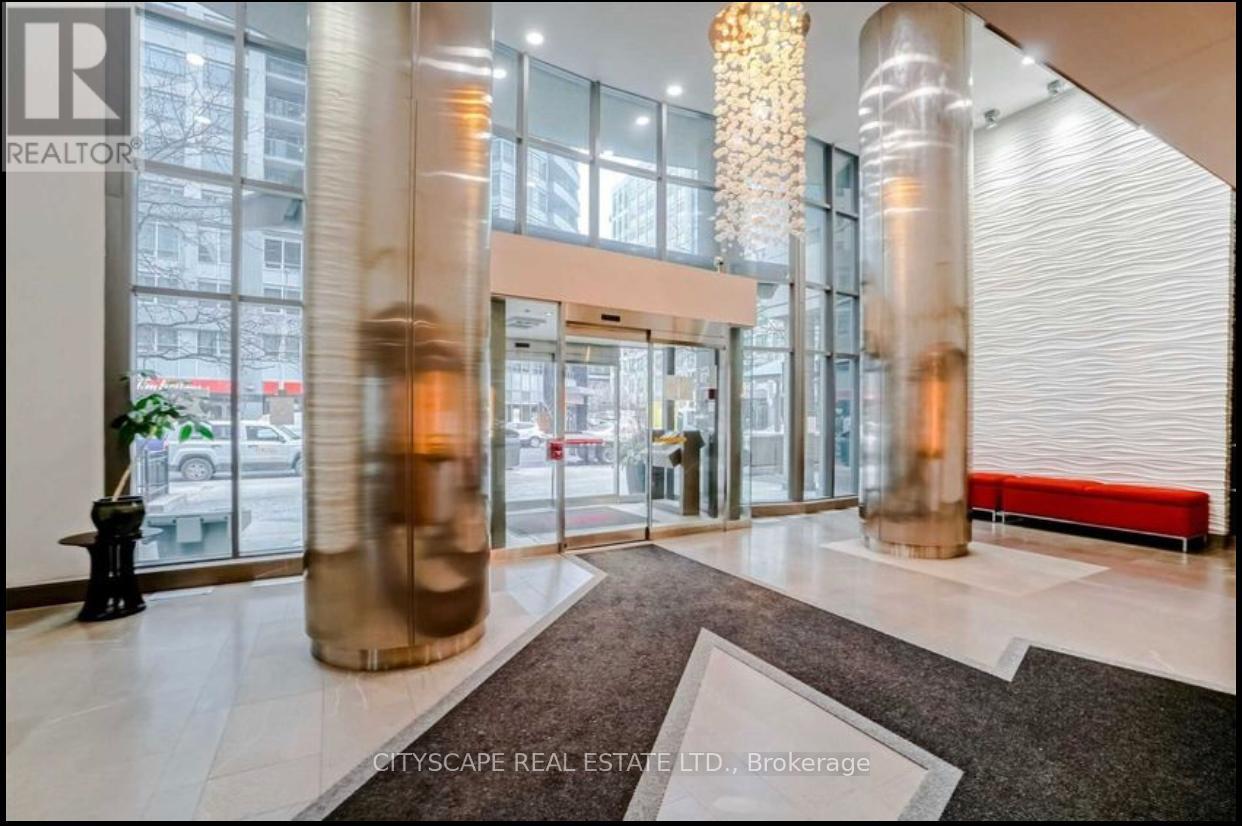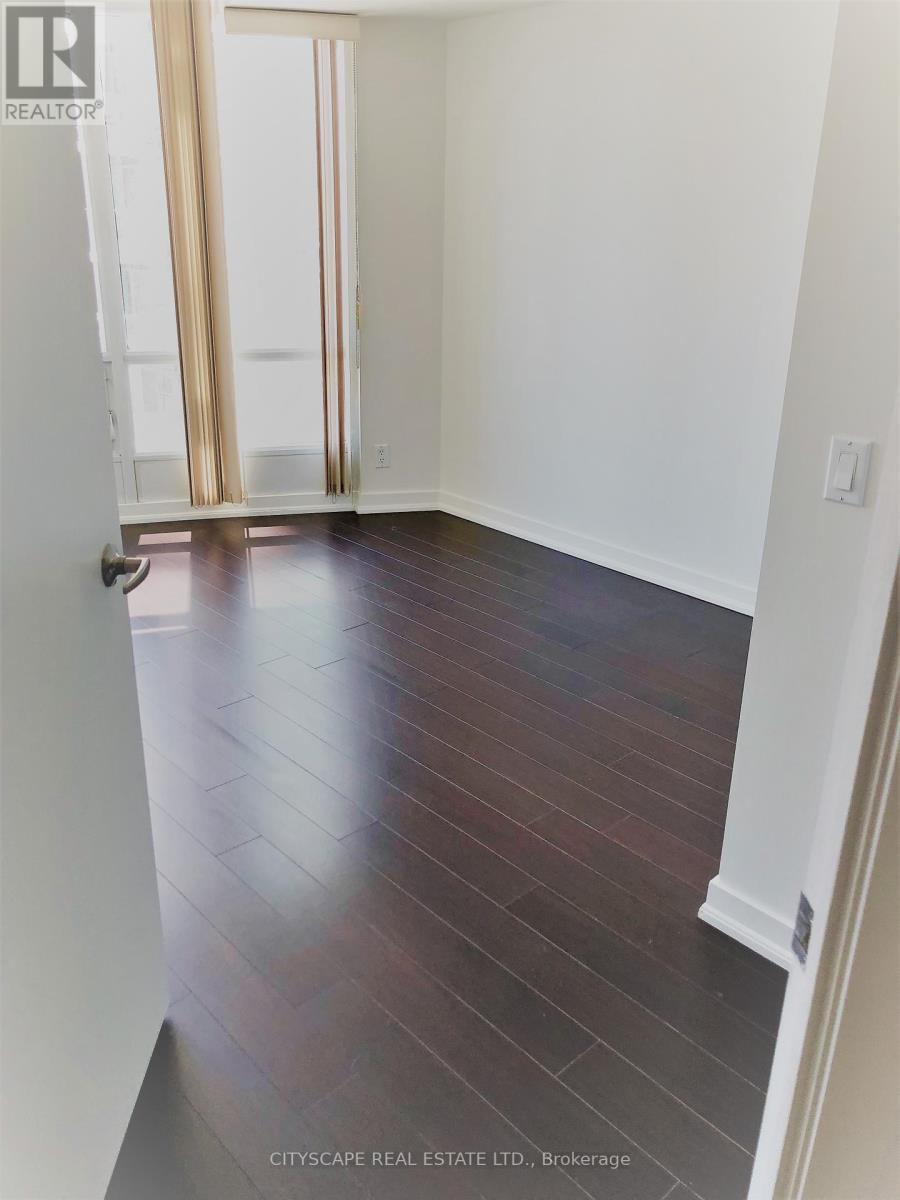3 Bedroom
2 Bathroom
800 - 899 sqft
Central Air Conditioning
Forced Air
$3,300 Monthly
Bright & Spacious 2 Bed+Den Suite Featuring A Desirable Layout With South West Views! Freshly Painted Through Out! Offering An Open Concept Living & Dining Room, Walk Out To Balcony. Good Size Bedrooms, Primary Bedroom W/ A 4 Pcs Ensuite. Den Can Be Used As 3rd Room/Office! One Underground Parking Included Very Close To Elevator! Rent inclusive of all utilities except cable! Steps to financial/entertainment district, restaurants, waterfront, TTC & much more! **EXTRAS** Amenities: Party/Games/Rec Rm, Basketball Crt, Gym, Indoor Pool, Sauna, Jacuzzi, Guest Suites, Visitor Parking & More! Include: Kitchen App-S/S Fridge, S/S Stove, S/S Microwave, S/S Dishwasher, Stacked Clothes Washer/Dryer (id:55499)
Property Details
|
MLS® Number
|
C11980100 |
|
Property Type
|
Single Family |
|
Community Name
|
Waterfront Communities C1 |
|
Community Features
|
Pets Not Allowed |
|
Features
|
Balcony |
|
Parking Space Total
|
1 |
Building
|
Bathroom Total
|
2 |
|
Bedrooms Above Ground
|
2 |
|
Bedrooms Below Ground
|
1 |
|
Bedrooms Total
|
3 |
|
Amenities
|
Security/concierge, Exercise Centre, Party Room |
|
Cooling Type
|
Central Air Conditioning |
|
Exterior Finish
|
Concrete |
|
Flooring Type
|
Laminate, Tile |
|
Heating Fuel
|
Natural Gas |
|
Heating Type
|
Forced Air |
|
Size Interior
|
800 - 899 Sqft |
|
Type
|
Apartment |
Parking
Land
Rooms
| Level |
Type |
Length |
Width |
Dimensions |
|
Flat |
Living Room |
3.27 m |
3.3 m |
3.27 m x 3.3 m |
|
Flat |
Dining Room |
3.27 m |
2.7 m |
3.27 m x 2.7 m |
|
Flat |
Kitchen |
2.23 m |
2.34 m |
2.23 m x 2.34 m |
|
Flat |
Primary Bedroom |
4.45 m |
3.03 m |
4.45 m x 3.03 m |
|
Flat |
Bedroom 2 |
4.32 m |
2.52 m |
4.32 m x 2.52 m |
|
Flat |
Den |
2.61 m |
2.02 m |
2.61 m x 2.02 m |
https://www.realtor.ca/real-estate/27933445/1208-361-front-street-w-toronto-waterfront-communities-waterfront-communities-c1


















