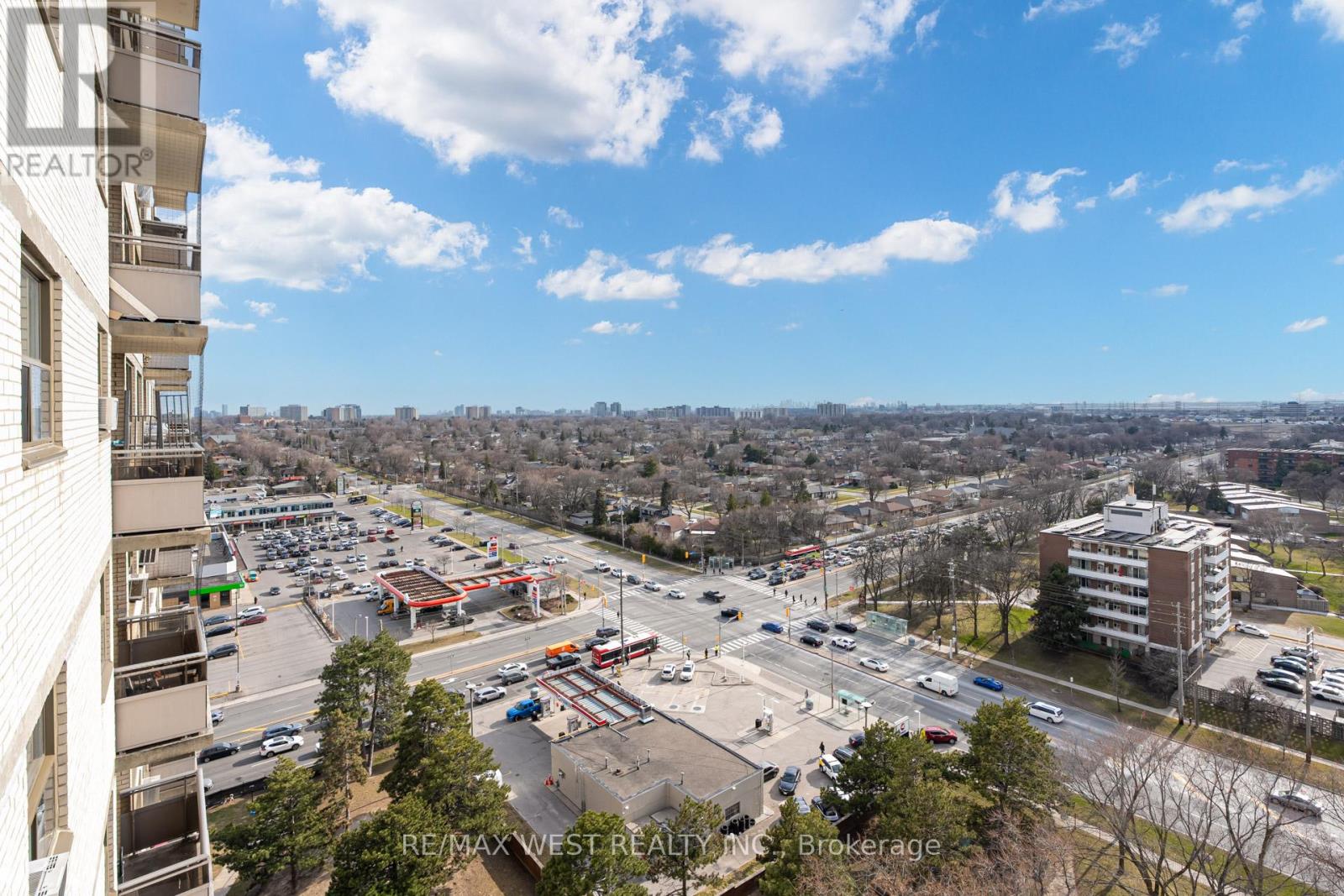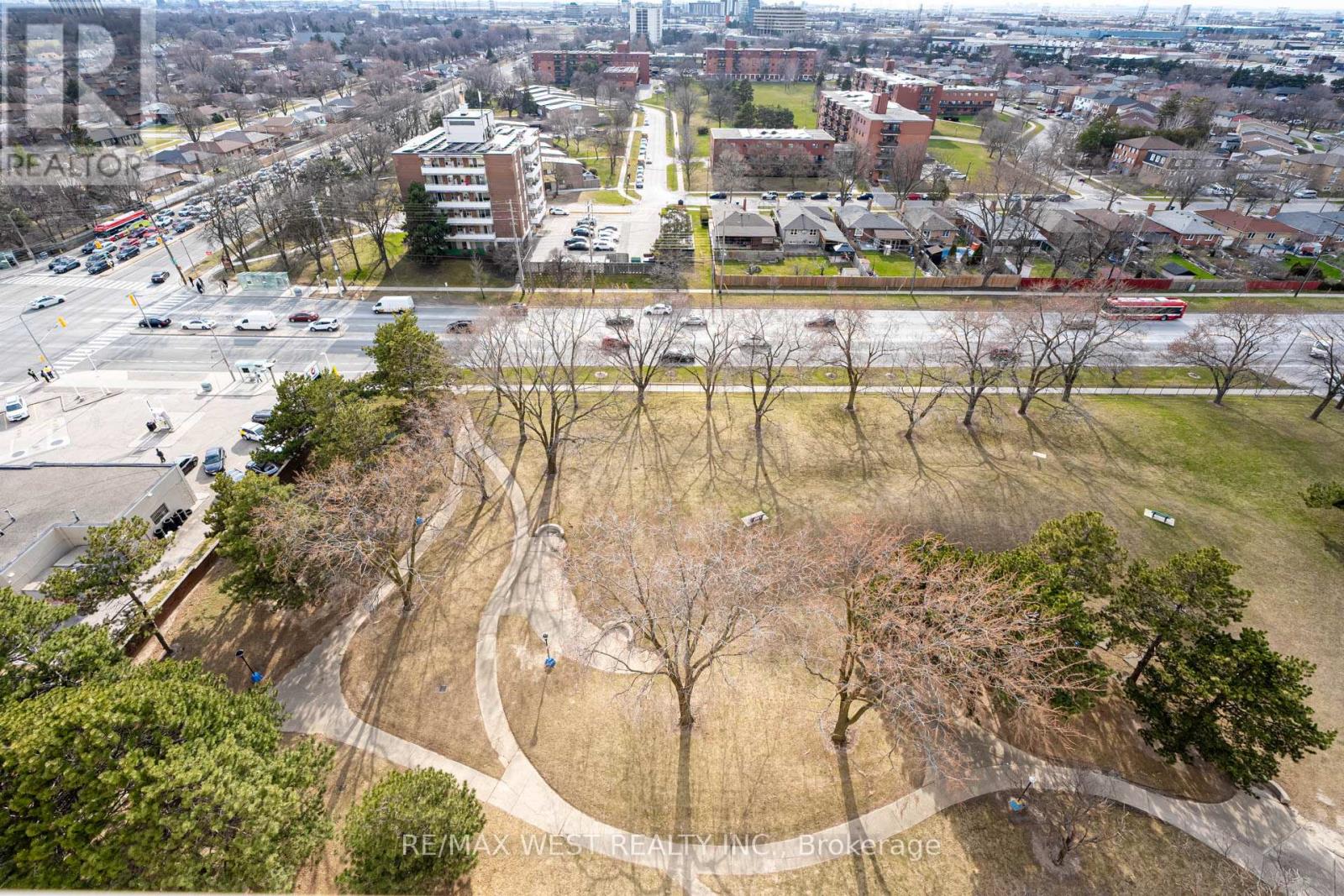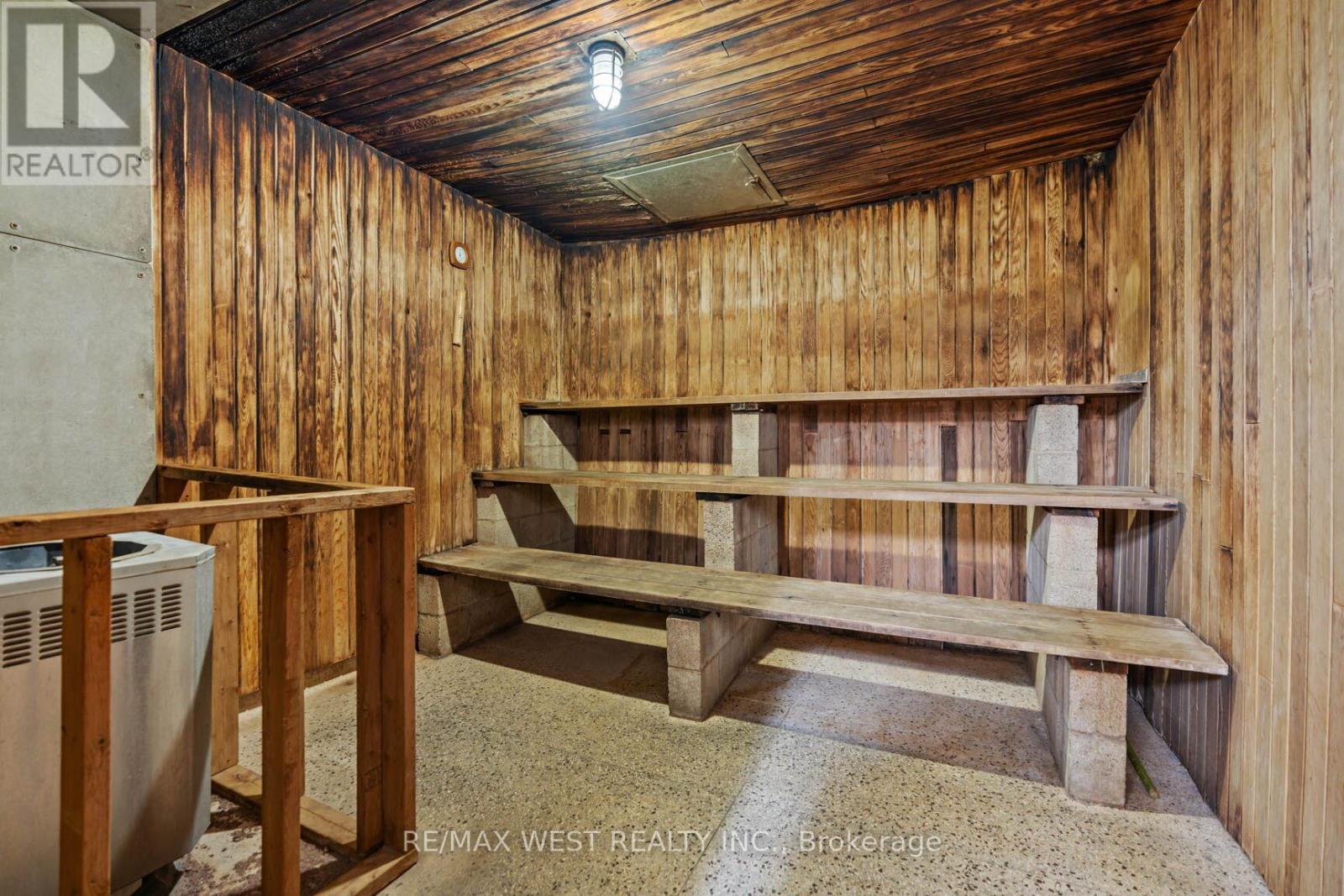1709 - 390 Dixon Road Toronto (Kingsview Village-The Westway), Ontario M9R 1T4
$349,900Maintenance, Heat, Common Area Maintenance, Electricity, Insurance, Water, Parking, Cable TV
$767.88 Monthly
Maintenance, Heat, Common Area Maintenance, Electricity, Insurance, Water, Parking, Cable TV
$767.88 MonthlyGreat Opportunity!! Nice and Clean Unit!!!*This Tridel Built Condo offers a private and unobstructed skyline and city view from your balcony. Open concept gourmet kitchen with superior craftsmanship cabinets with mosaic style back splash* Laid with laminated flooring & ceramic tiles - carpet free home! ** *Spa like bathroom *House size apartment & rooms, quality upgrades, attention to details & elegance! Excellent Friendly Building featuring walking trails, lush green compound, dog park, plenty of recreational space for kids play & useful building amenities**Close to everything: TTC transit, Go Station, Pearson Airport, Costco, GO Stn, shopping, schools, parks and more *Centrally located in the GTA, well connected to Toronto Downtown* Fast access to highways 427 & 401**Just move-in** Please visit- Seeing is Believing! (id:55499)
Property Details
| MLS® Number | W12075683 |
| Property Type | Single Family |
| Community Name | Kingsview Village-The Westway |
| Amenities Near By | Park, Place Of Worship, Public Transit |
| Community Features | Pet Restrictions, Community Centre |
| Features | Elevator, Balcony, Carpet Free |
| Parking Space Total | 1 |
| Structure | Playground |
| View Type | View |
Building
| Bathroom Total | 1 |
| Bedrooms Above Ground | 2 |
| Bedrooms Total | 2 |
| Amenities | Exercise Centre, Visitor Parking |
| Appliances | Dishwasher, Dryer, Microwave, Oven, Sauna, Stove, Washer, Refrigerator |
| Cooling Type | Window Air Conditioner |
| Exterior Finish | Brick |
| Fireplace Present | Yes |
| Flooring Type | Laminate, Ceramic |
| Heating Type | Baseboard Heaters |
| Size Interior | 900 - 999 Sqft |
| Type | Apartment |
Parking
| Underground | |
| No Garage |
Land
| Acreage | No |
| Land Amenities | Park, Place Of Worship, Public Transit |
Rooms
| Level | Type | Length | Width | Dimensions |
|---|---|---|---|---|
| Main Level | Living Room | 8.89 m | 3.15 m | 8.89 m x 3.15 m |
| Main Level | Dining Room | 3.15 m | 8.89 m | 3.15 m x 8.89 m |
| Main Level | Kitchen | 4 m | 2.15 m | 4 m x 2.15 m |
| Main Level | Primary Bedroom | 4 m | 3.18 m | 4 m x 3.18 m |
| Main Level | Bedroom 2 | 3.4 m | 3.18 m | 3.4 m x 3.18 m |
| Main Level | Laundry Room | 2.14 m | 1.07 m | 2.14 m x 1.07 m |
Interested?
Contact us for more information
















































