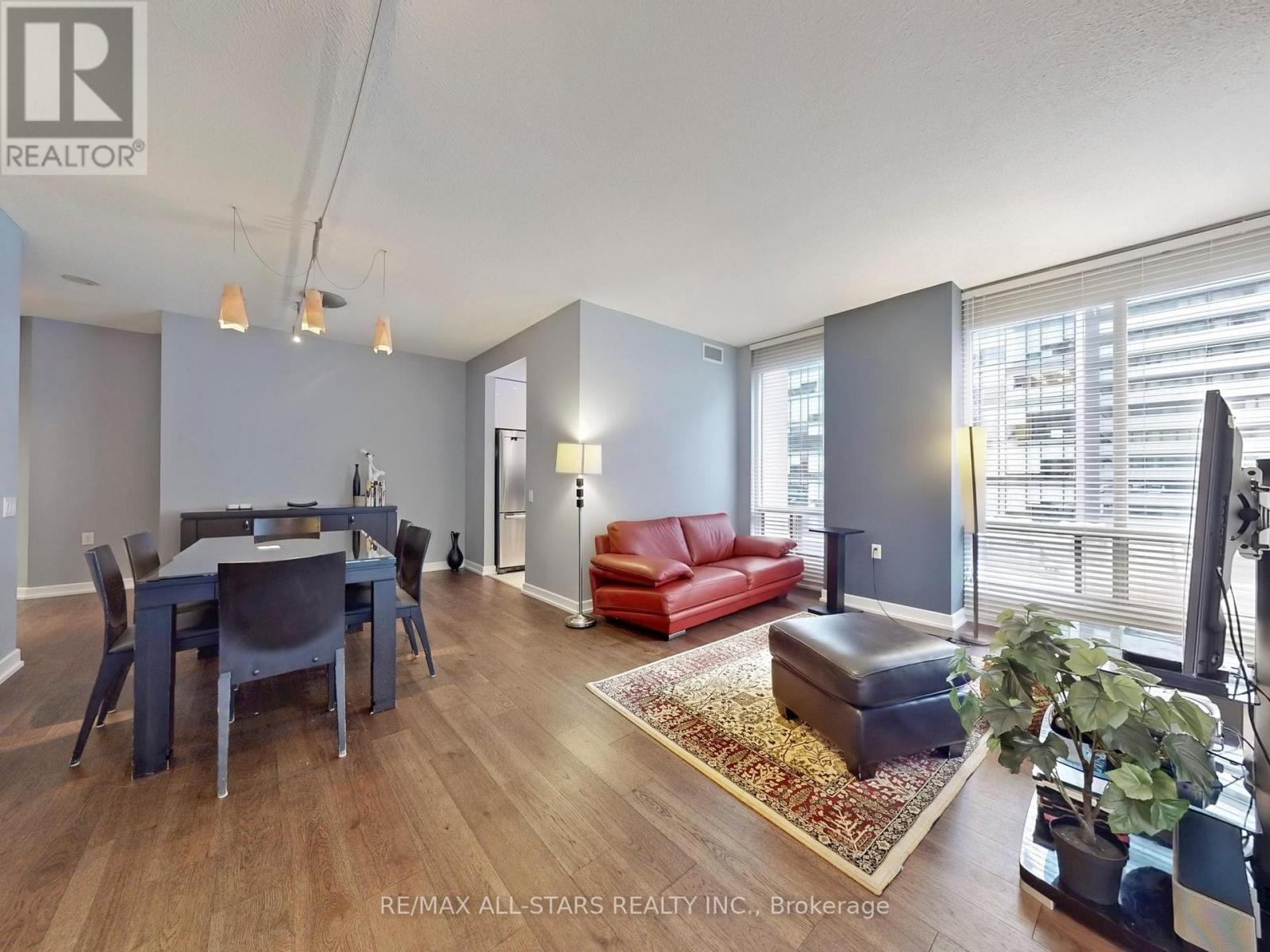2 Bedroom
2 Bathroom
1000 - 1199 sqft
Central Air Conditioning
Forced Air
$3,750 Monthly
Maintenance,
$700 Monthly
Prestigious Yorkville Living Elegant Furnished Corner Suite for LeaseExperience refined urban living in one of Torontos most iconic neighborhoods. This beautifully furnished 2+1 bedroom corner suite in the heart of Yorkville offers 1,025 sq. ft. of elegantly designed space, blending timeless comfort with upscale finishes.Bathed in natural light from its southwest exposure, the suite features a gourmet kitchen with Caesarstone countertops, premium stainless steel appliances, and a porcelain backsplash. The split-bedroom layout provides optimal privacy, while the versatile den is ideal for a home office, media room, or library.Designer touches throughout include marble bathroom flooring and granite kitchen surfaces, creating a sophisticated yet welcoming ambiance.Perfectly located just steps from world-class shopping, dining, and cultural landmarks, and minutes to the Yonge/Bloor subway, University of Toronto, and PATH. This is a rare opportunity to lease a turnkey luxury residence in Torontos most sought-after neighborhood. (id:55499)
Property Details
|
MLS® Number
|
C11980672 |
|
Property Type
|
Single Family |
|
Community Name
|
Church-Yonge Corridor |
|
Amenities Near By
|
Public Transit, Schools |
|
Community Features
|
Pet Restrictions |
|
Features
|
Balcony |
Building
|
Bathroom Total
|
2 |
|
Bedrooms Above Ground
|
2 |
|
Bedrooms Total
|
2 |
|
Amenities
|
Exercise Centre, Party Room, Sauna, Storage - Locker |
|
Appliances
|
Cooktop, Dishwasher, Dryer, Furniture, Microwave, Stove, Washer, Refrigerator |
|
Cooling Type
|
Central Air Conditioning |
|
Exterior Finish
|
Concrete |
|
Flooring Type
|
Hardwood, Carpeted |
|
Heating Type
|
Forced Air |
|
Size Interior
|
1000 - 1199 Sqft |
|
Type
|
Apartment |
Parking
Land
|
Acreage
|
No |
|
Land Amenities
|
Public Transit, Schools |
Rooms
| Level |
Type |
Length |
Width |
Dimensions |
|
Ground Level |
Living Room |
5.56 m |
3.96 m |
5.56 m x 3.96 m |
|
Ground Level |
Dining Room |
3.25 m |
2.75 m |
3.25 m x 2.75 m |
|
Ground Level |
Kitchen |
2.77 m |
2.41 m |
2.77 m x 2.41 m |
|
Ground Level |
Primary Bedroom |
4.2 m |
3.2 m |
4.2 m x 3.2 m |
|
Ground Level |
Bedroom 2 |
3 m |
2.8 m |
3 m x 2.8 m |
https://www.realtor.ca/real-estate/27934497/611-85-bloor-street-s-toronto-church-yonge-corridor-church-yonge-corridor





















