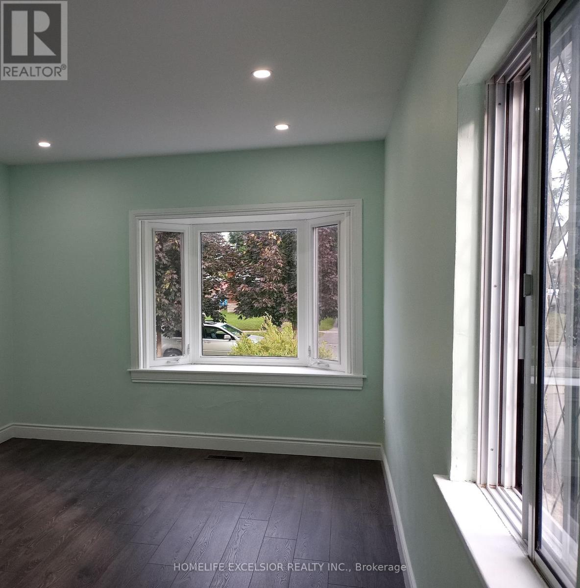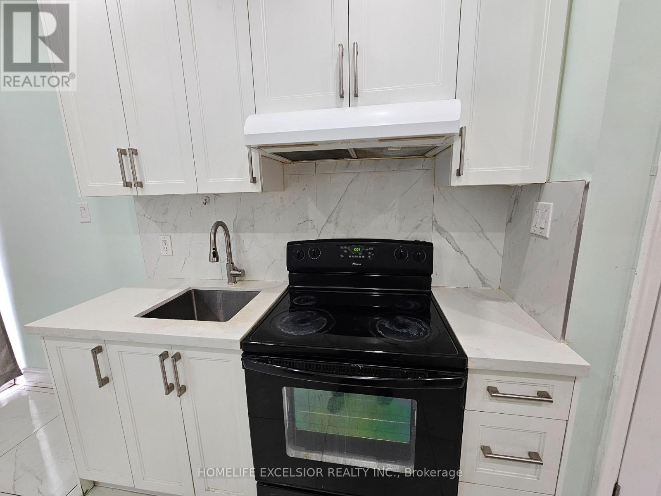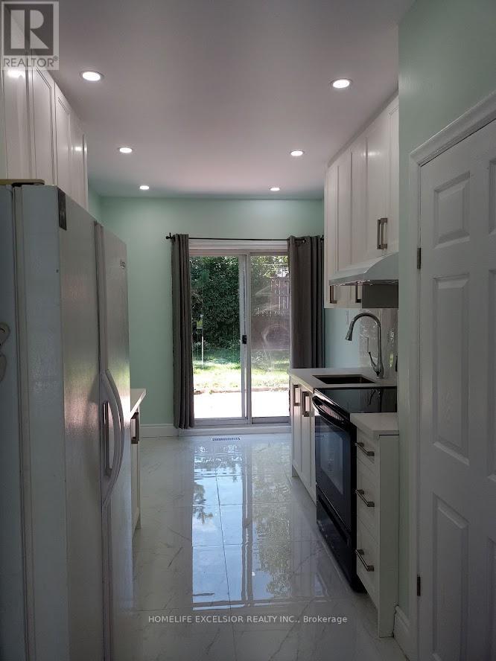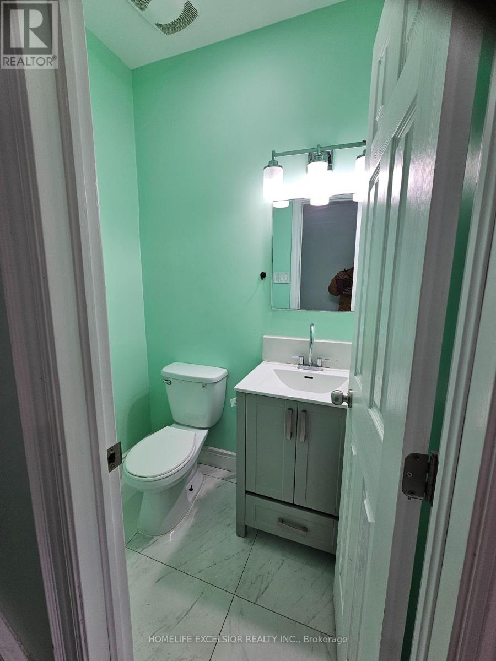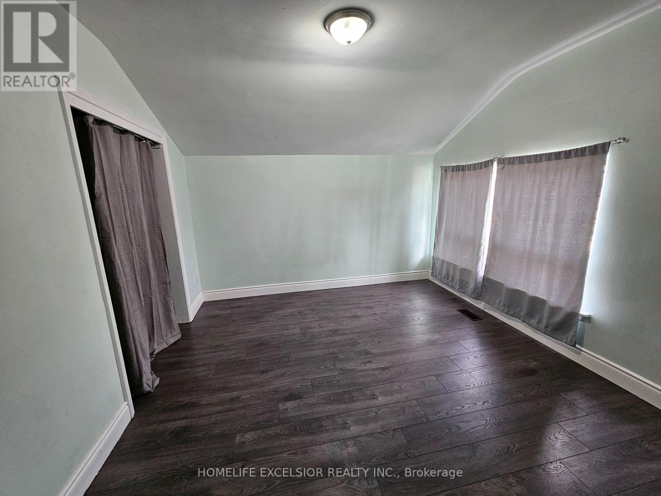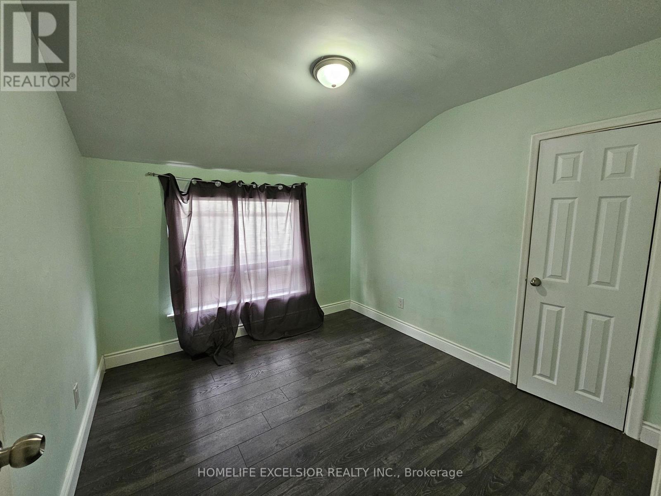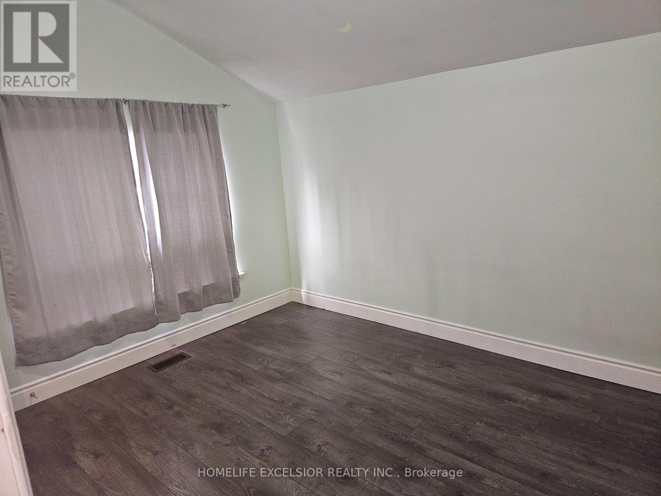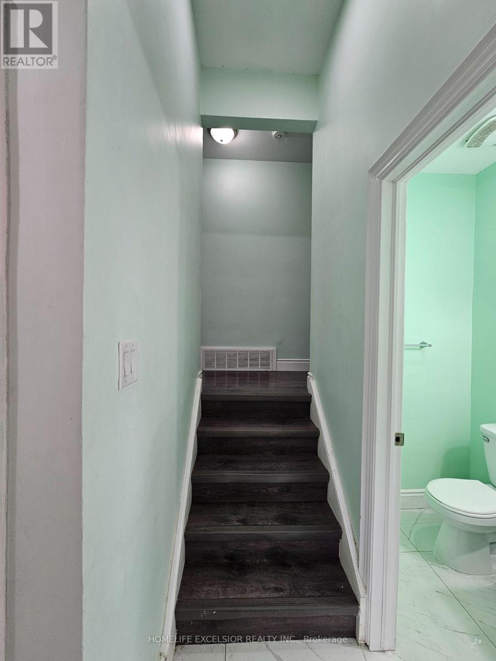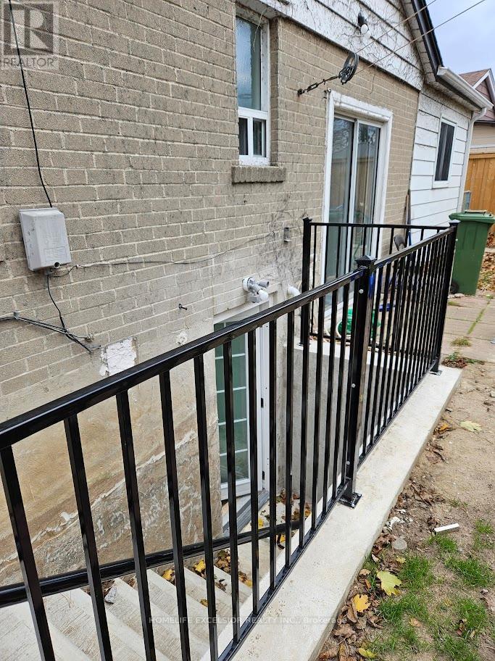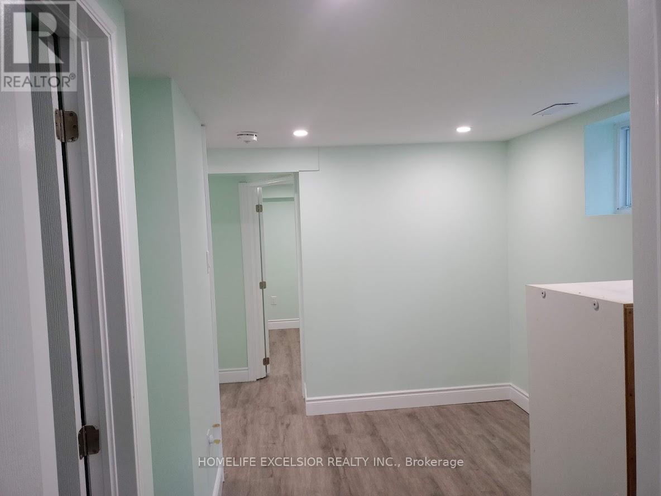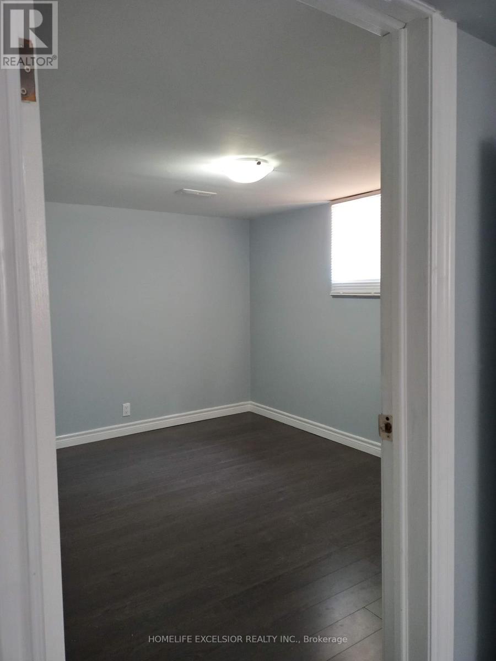6 Bedroom
3 Bathroom
Central Air Conditioning
Forced Air
$960,000
Remodeled 2 separate unit detached home*4 bedrooms in main unit with 1.5 washrooms*New Pot Lights In Main & Bsmnt throughout*9Ft Ceiling in main level & 2Pc Powder In Main*Walk Out To Fully Fenced Yard*Finished Bright Bsmnt W/2 Bedroom Apartment, separate entrance to basement unit, 2nd Kitchen in Bsmnt*Ample Crawl Space Storage*6 driveway parkings*Upgrades Include: Roof-2017, Large Bay Window*exterior cctv*Property Located In Prime & Quite Neighborhood; Minutes Away From Amenities; Ttcs, School, park, shopping, hospital, "Go Station' & More! (id:55499)
Property Details
|
MLS® Number
|
E12049106 |
|
Property Type
|
Single Family |
|
Community Name
|
Woburn |
|
Amenities Near By
|
Park, Public Transit, Schools, Hospital |
|
Equipment Type
|
None |
|
Features
|
In-law Suite |
|
Parking Space Total
|
6 |
|
Rental Equipment Type
|
None |
|
Structure
|
Shed |
Building
|
Bathroom Total
|
3 |
|
Bedrooms Above Ground
|
4 |
|
Bedrooms Below Ground
|
2 |
|
Bedrooms Total
|
6 |
|
Appliances
|
Dryer, Two Stoves, Washer, Two Refrigerators |
|
Basement Development
|
Finished |
|
Basement Features
|
Apartment In Basement |
|
Basement Type
|
N/a (finished) |
|
Construction Style Attachment
|
Detached |
|
Construction Style Split Level
|
Sidesplit |
|
Cooling Type
|
Central Air Conditioning |
|
Exterior Finish
|
Aluminum Siding, Brick |
|
Flooring Type
|
Vinyl, Laminate, Porcelain Tile |
|
Foundation Type
|
Block |
|
Half Bath Total
|
1 |
|
Heating Fuel
|
Natural Gas |
|
Heating Type
|
Forced Air |
|
Type
|
House |
|
Utility Water
|
Municipal Water |
Parking
Land
|
Acreage
|
No |
|
Fence Type
|
Fenced Yard |
|
Land Amenities
|
Park, Public Transit, Schools, Hospital |
|
Sewer
|
Sanitary Sewer |
|
Size Depth
|
103 Ft ,8 In |
|
Size Frontage
|
50 Ft |
|
Size Irregular
|
50 X 103.7 Ft |
|
Size Total Text
|
50 X 103.7 Ft |
|
Zoning Description
|
Residential |
Rooms
| Level |
Type |
Length |
Width |
Dimensions |
|
Basement |
Other |
3.35 m |
2.13 m |
3.35 m x 2.13 m |
|
Basement |
Laundry Room |
1.52 m |
1.75 m |
1.52 m x 1.75 m |
|
Basement |
Bedroom 5 |
3.95 m |
3.05 m |
3.95 m x 3.05 m |
|
Basement |
Bedroom |
3.25 m |
2.74 m |
3.25 m x 2.74 m |
|
Main Level |
Living Room |
3.66 m |
3.43 m |
3.66 m x 3.43 m |
|
Main Level |
Dining Room |
3.43 m |
2.39 m |
3.43 m x 2.39 m |
|
Main Level |
Kitchen |
3.43 m |
2.39 m |
3.43 m x 2.39 m |
|
Main Level |
Bedroom 4 |
3.43 m |
3.23 m |
3.43 m x 3.23 m |
|
Main Level |
Primary Bedroom |
4.14 m |
4.14 m |
4.14 m x 4.14 m |
|
Main Level |
Bedroom 2 |
3.07 m |
2.92 m |
3.07 m x 2.92 m |
|
Main Level |
Bedroom 3 |
3.45 m |
2.77 m |
3.45 m x 2.77 m |
Utilities
https://www.realtor.ca/real-estate/28091501/82-pandora-circle-toronto-woburn-woburn



