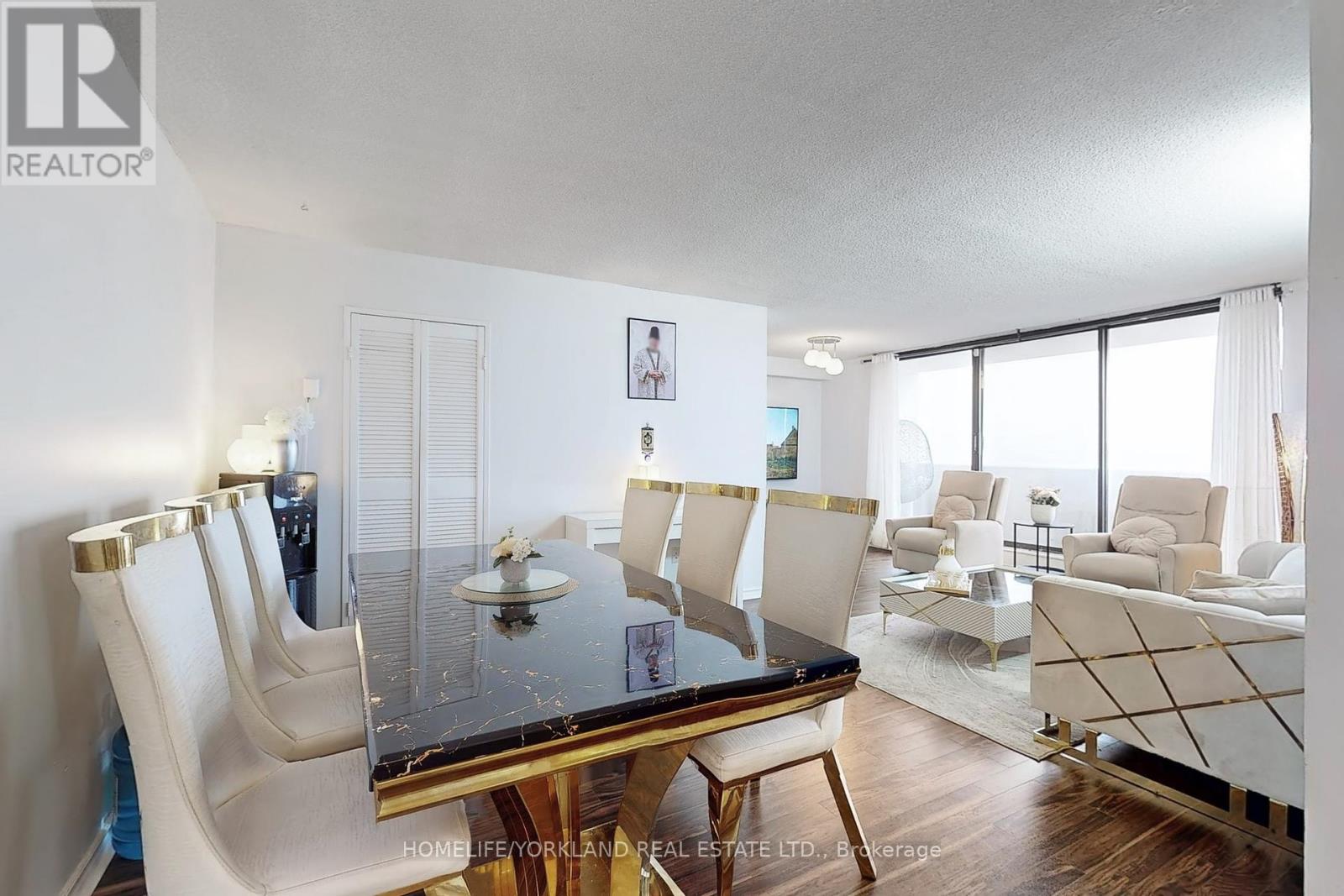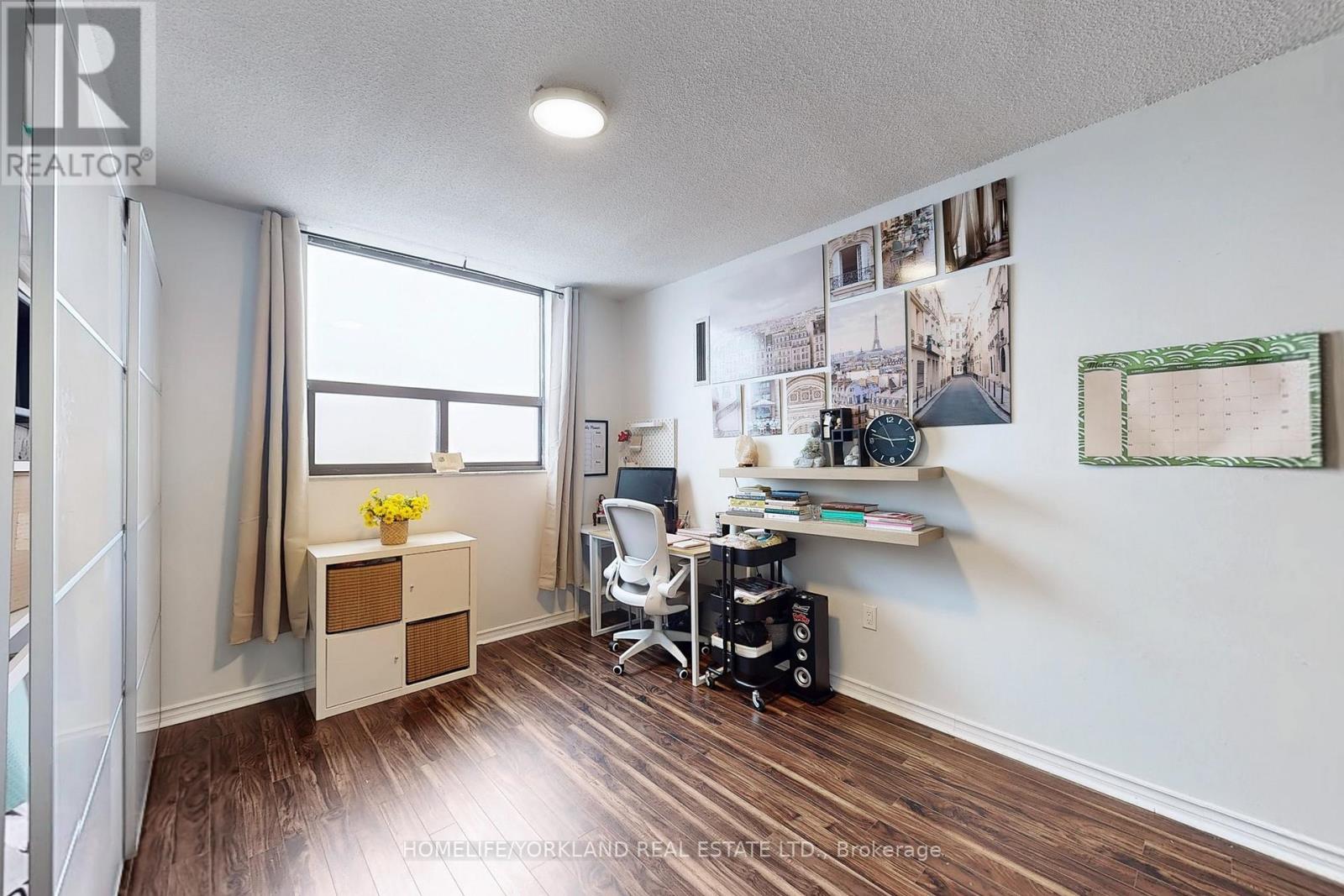1111 - 301 Prudential Drive Toronto (Dorset Park), Ontario M1P 4V3
$515,000Maintenance, Heat, Common Area Maintenance, Water, Parking, Insurance
$1,040.50 Monthly
Maintenance, Heat, Common Area Maintenance, Water, Parking, Insurance
$1,040.50 MonthlySpacious 3-Bedroom Condo In A Prime Location-Great Value! Discover The Perfect Blend Of Comfort, Convenience, and Affordability With This Stunning Unit. Located Close To Transit, Shopping, Dining, Entertainment & Schools. Featuring A Bright And Open Layout, This Condo Boasts 2 Balconies, Spacious Living & Dining Areas, Generous-Sized Bedrooms, Including A Primary Suite With Walk In Closet, Washroom & A Private Balcony Retreat. Capture The Endless Panoramic Views Daily & Enjoy The Added Benefits Of In-Suite Laundry & Super Amenities Including A Beautiful Indoor Pool, Sauna ++. With Unbeatable Value In A Prime Location, This Is An Opportunity You Don't Want To Miss!! Schedule A Viewing Today. (id:55499)
Property Details
| MLS® Number | E12049472 |
| Property Type | Single Family |
| Community Name | Dorset Park |
| Amenities Near By | Public Transit, Place Of Worship, Schools |
| Community Features | Pet Restrictions |
| Features | Wooded Area, Balcony, Carpet Free, In Suite Laundry |
| Parking Space Total | 1 |
| View Type | View |
Building
| Bathroom Total | 2 |
| Bedrooms Above Ground | 3 |
| Bedrooms Total | 3 |
| Amenities | Visitor Parking, Exercise Centre, Sauna, Storage - Locker |
| Appliances | Dishwasher, Dryer, Stove, Washer, Window Coverings, Refrigerator |
| Cooling Type | Central Air Conditioning |
| Exterior Finish | Brick |
| Flooring Type | Laminate |
| Half Bath Total | 1 |
| Heating Fuel | Natural Gas |
| Heating Type | Forced Air |
| Size Interior | 1200 - 1399 Sqft |
| Type | Apartment |
Parking
| Underground | |
| Garage |
Land
| Acreage | No |
| Land Amenities | Public Transit, Place Of Worship, Schools |
Rooms
| Level | Type | Length | Width | Dimensions |
|---|---|---|---|---|
| Main Level | Living Room | 6.65 m | 3.05 m | 6.65 m x 3.05 m |
| Main Level | Dining Room | 2.1 m | 2.35 m | 2.1 m x 2.35 m |
| Main Level | Kitchen | 3.66 m | 2 m | 3.66 m x 2 m |
| Main Level | Primary Bedroom | 4.69 m | 3.05 m | 4.69 m x 3.05 m |
| Main Level | Bedroom 2 | 4.27 m | 3.12 m | 4.27 m x 3.12 m |
| Main Level | Bedroom 3 | 4.27 m | 2.74 m | 4.27 m x 2.74 m |
| Main Level | Laundry Room | 1.52 m | 1.21 m | 1.52 m x 1.21 m |
Interested?
Contact us for more information















































