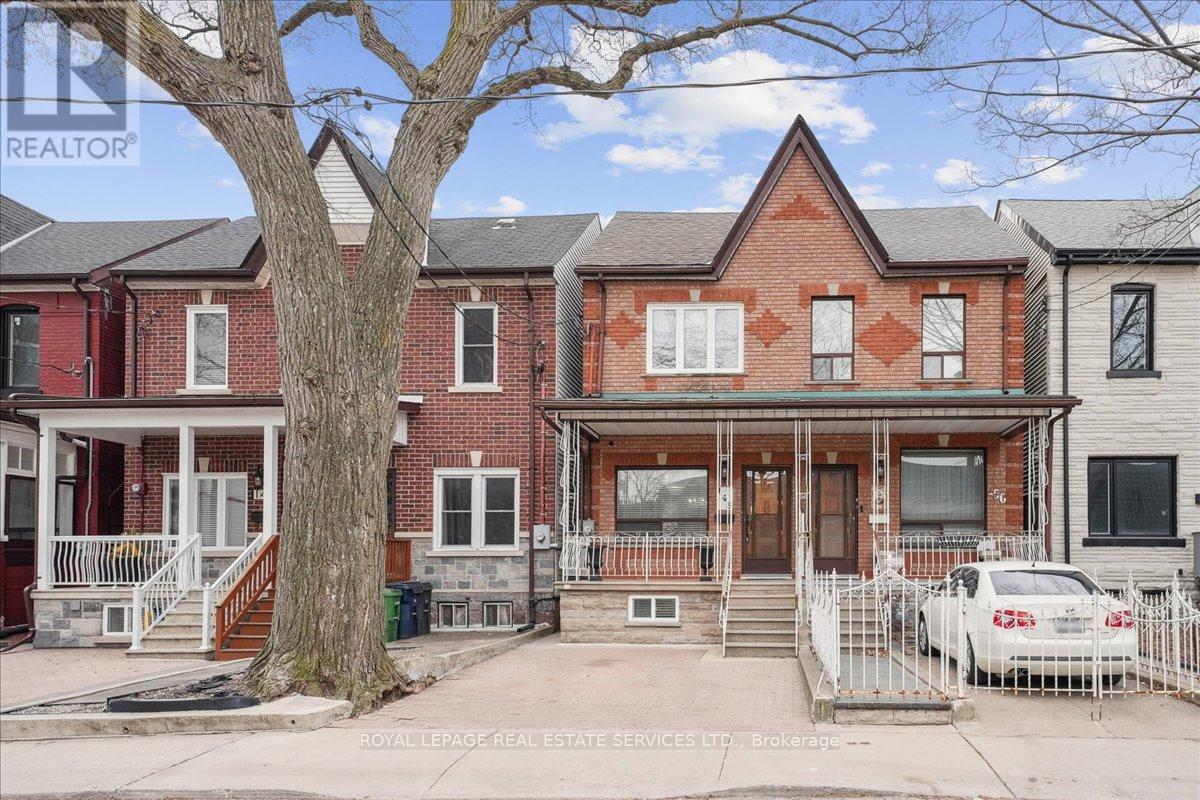148 West Lodge Avenue Toronto (South Parkdale), Ontario M6K 2T5
$999,900
Welcome to 148 West Lodge Avenue, a cherished family home owned by the same family since 1976. This well-maintained and spacious residence offers an ideal setting for multi-generational living or potential income opportunities. The main bathroom has been recently renovated, complementing numerous upgrades throughout the property. Nestled in Toronto's vibrant Parkdale neighborhood, this home provides easy access to an array of amenities. Families will appreciate the proximity to Parkdale Junior and Senior Public School. The area boasts several beautiful parks, including the expansive High Park and Marilyn Bell Park along Lake Ontario, perfect for outdoor enthusiasts. Residents can enjoy a diverse culinary scene with nearby restaurants offering international cuisines. Additionally, the neighborhood offers convenient access to community centers and public libraries, enhancing the overall living experience. (id:55499)
Open House
This property has open houses!
2:00 pm
Ends at:4:00 pm
2:00 pm
Ends at:4:00 pm
Property Details
| MLS® Number | W12075357 |
| Property Type | Single Family |
| Community Name | South Parkdale |
| Amenities Near By | Park, Place Of Worship, Schools |
| Features | Cul-de-sac, Level |
| Parking Space Total | 1 |
| Structure | Porch, Shed |
Building
| Bathroom Total | 2 |
| Bedrooms Above Ground | 3 |
| Bedrooms Total | 3 |
| Age | 100+ Years |
| Appliances | Central Vacuum, Blinds |
| Basement Features | Separate Entrance, Walk-up |
| Basement Type | N/a |
| Construction Style Attachment | Semi-detached |
| Exterior Finish | Brick |
| Foundation Type | Concrete |
| Heating Fuel | Electric |
| Heating Type | Baseboard Heaters |
| Stories Total | 2 |
| Size Interior | 1100 - 1500 Sqft |
| Type | House |
| Utility Water | Municipal Water |
Parking
| No Garage |
Land
| Acreage | No |
| Fence Type | Fenced Yard |
| Land Amenities | Park, Place Of Worship, Schools |
| Landscape Features | Landscaped |
| Sewer | Sanitary Sewer |
| Size Depth | 126 Ft ,9 In |
| Size Frontage | 17 Ft ,3 In |
| Size Irregular | 17.3 X 126.8 Ft |
| Size Total Text | 17.3 X 126.8 Ft|under 1/2 Acre |
| Zoning Description | Residential R(d1*803) |
Rooms
| Level | Type | Length | Width | Dimensions |
|---|---|---|---|---|
| Second Level | Bathroom | Measurements not available | ||
| Second Level | Bedroom | 5.08 m | 2.95 m | 5.08 m x 2.95 m |
| Second Level | Bedroom 2 | 2.39 m | 3.12 m | 2.39 m x 3.12 m |
| Second Level | Bedroom 3 | 3.94 m | 3.12 m | 3.94 m x 3.12 m |
| Basement | Bathroom | Measurements not available | ||
| Basement | Laundry Room | Measurements not available | ||
| Basement | Mud Room | Measurements not available | ||
| Basement | Living Room | 3.76 m | 4.04 m | 3.76 m x 4.04 m |
| Basement | Dining Room | 3 m | 3 m | 3 m x 3 m |
| Basement | Kitchen | 3.66 m | 2.64 m | 3.66 m x 2.64 m |
| Main Level | Living Room | 2.74 m | 3.71 m | 2.74 m x 3.71 m |
| Main Level | Dining Room | 3.05 m | 3.71 m | 3.05 m x 3.71 m |
| Main Level | Kitchen | 2.95 m | 6.48 m | 2.95 m x 6.48 m |
| Main Level | Den | 3.23 m | 2.31 m | 3.23 m x 2.31 m |
Interested?
Contact us for more information




























