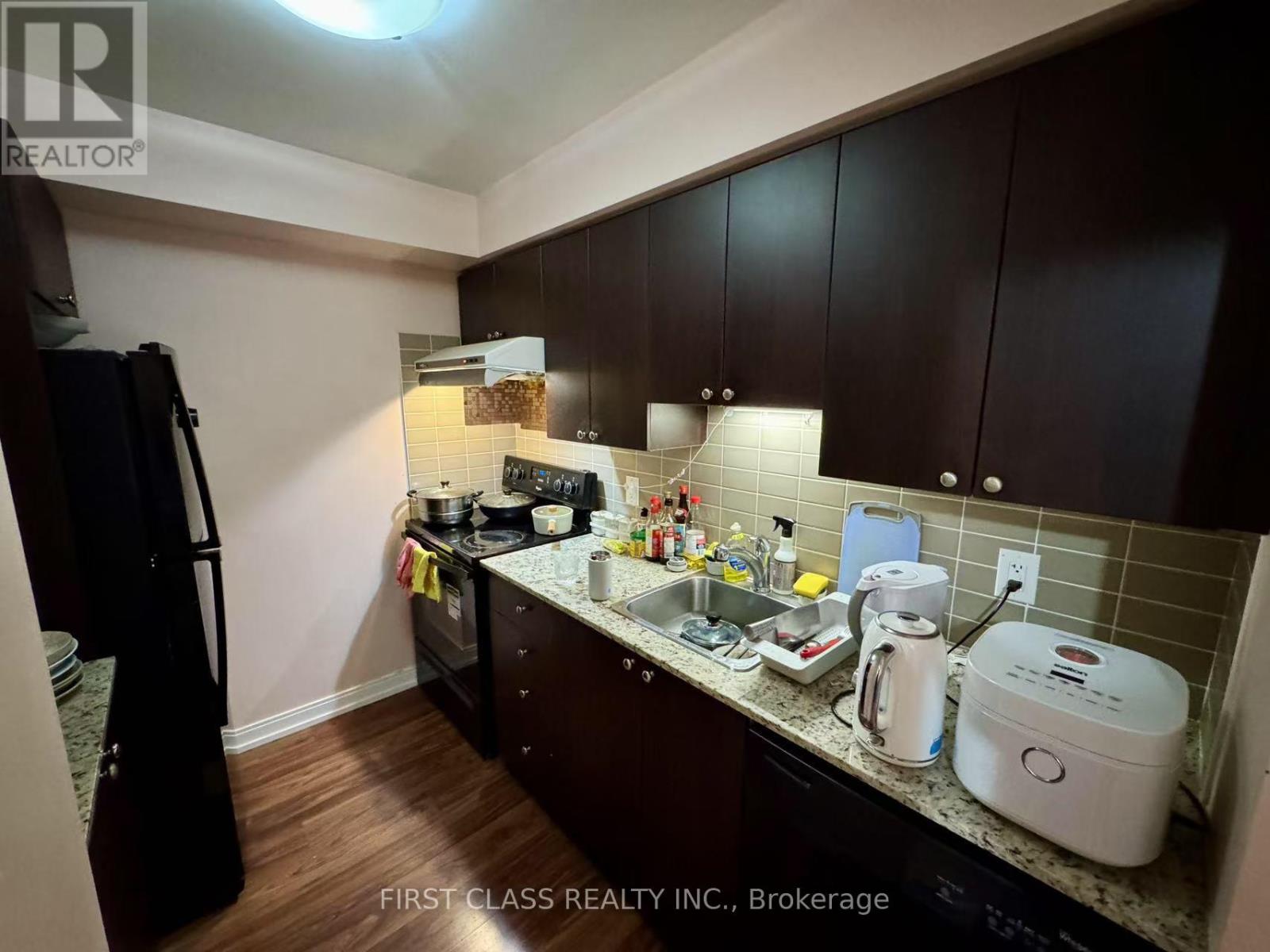2 Bedroom
1 Bathroom
600 - 699 sqft
Central Air Conditioning
Forced Air
$2,600 Monthly
Stunning Corner 2-Bedroom Suite With A West-Facing View! This Quiet, Bright, And Spacious Unit Features Laminate Flooring Throughout. The Open-Concept Living And Dining Area Offers A Versatile Layout, With A Convenient Split-Bedroom Design For Added Privacy. Enjoy Breathtaking Unobstructed Southwest Views From The Expansive Balcony. Parking Includes One Bike Space For Added Convenience. Residents Have Access To Fantastic Indoor Amenities, Including A Fitness Club, Party Room, Game Room, And Billiards. Ideally Located Near TTC, Highway 401, GO Station, And Shopping Centers. Don't Miss Out On This Must-See Condo! (id:55499)
Property Details
|
MLS® Number
|
E12049803 |
|
Property Type
|
Single Family |
|
Neigbourhood
|
Agincourt South-Malvern West |
|
Community Name
|
Agincourt South-Malvern West |
|
Amenities Near By
|
Park |
|
Community Features
|
Pet Restrictions |
|
Features
|
Balcony, Carpet Free, In Suite Laundry |
|
Parking Space Total
|
1 |
Building
|
Bathroom Total
|
1 |
|
Bedrooms Above Ground
|
2 |
|
Bedrooms Total
|
2 |
|
Amenities
|
Exercise Centre |
|
Cooling Type
|
Central Air Conditioning |
|
Exterior Finish
|
Concrete |
|
Flooring Type
|
Laminate |
|
Heating Fuel
|
Natural Gas |
|
Heating Type
|
Forced Air |
|
Size Interior
|
600 - 699 Sqft |
|
Type
|
Apartment |
Parking
Land
|
Acreage
|
No |
|
Land Amenities
|
Park |
Rooms
| Level |
Type |
Length |
Width |
Dimensions |
|
Flat |
Living Room |
5.76 m |
3.05 m |
5.76 m x 3.05 m |
|
Flat |
Dining Room |
5.76 m |
3.05 m |
5.76 m x 3.05 m |
|
Flat |
Kitchen |
2.83 m |
2.32 m |
2.83 m x 2.32 m |
|
Flat |
Primary Bedroom |
3.05 m |
2.83 m |
3.05 m x 2.83 m |
|
Flat |
Bedroom 2 |
2.74 m |
2.93 m |
2.74 m x 2.93 m |
https://www.realtor.ca/real-estate/28092903/2918-181-village-green-square-toronto-agincourt-south-malvern-west-agincourt-south-malvern-west











