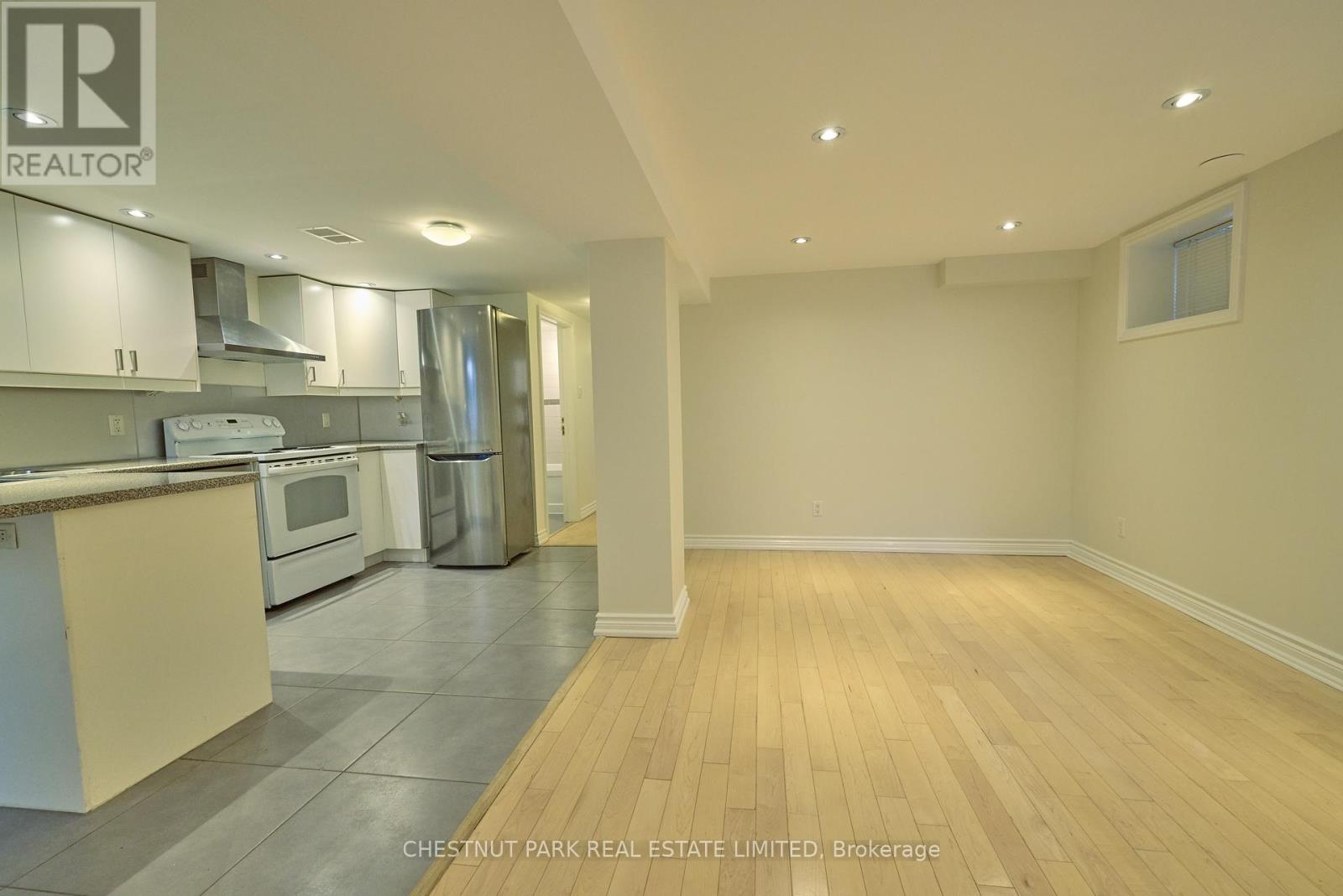137 Walmer Road Toronto (Annex), Ontario M5R 2X8
2 Bedroom
1 Bathroom
700 - 1100 sqft
Central Air Conditioning
Radiant Heat
$2,498 Monthly
SPACIOUS ~ BRIGHT ~ NEW RENOVATION! Tall Ceilings. Private Entrance. Highly Coveted ANNEX Neighbourhood. Minutes from transit featuring 2 subway lines: Bloor & University ~ shopping, restaurants, schools, prestigious YORKVILLE neighborhood, offices, medical services and University of Toronto. A MUST SEE to appreciate "New & Fresh Apartment"/Celebrated Toronto location. Light + Open Concept + New Renovation creates a fresh and enjoyable "LOWER LEVEL APARTMENT UNIT" with IMMEDIATE OCCUPANCY. (id:55499)
Property Details
| MLS® Number | C12075320 |
| Property Type | Single Family |
| Community Name | Annex |
| Amenities Near By | Park, Place Of Worship, Public Transit, Schools |
Building
| Bathroom Total | 1 |
| Bedrooms Above Ground | 2 |
| Bedrooms Total | 2 |
| Appliances | Freezer, Stove, Refrigerator |
| Basement Features | Apartment In Basement, Separate Entrance |
| Basement Type | N/a |
| Construction Style Attachment | Semi-detached |
| Cooling Type | Central Air Conditioning |
| Exterior Finish | Wood |
| Flooring Type | Wood, Ceramic |
| Heating Fuel | Natural Gas |
| Heating Type | Radiant Heat |
| Stories Total | 3 |
| Size Interior | 700 - 1100 Sqft |
| Type | House |
Parking
| No Garage |
Land
| Acreage | No |
| Land Amenities | Park, Place Of Worship, Public Transit, Schools |
| Sewer | Sanitary Sewer |
Rooms
| Level | Type | Length | Width | Dimensions |
|---|---|---|---|---|
| Basement | Bedroom 2 | 3.5 m | 3.5 m | 3.5 m x 3.5 m |
| Basement | Primary Bedroom | 3.6 m | 3.5 m | 3.6 m x 3.5 m |
| Basement | Kitchen | 4.6 m | 2.75 m | 4.6 m x 2.75 m |
| Basement | Living Room | 4.6 m | 3.5 m | 4.6 m x 3.5 m |
| Basement | Dining Room | 4.6 m | 3.5 m | 4.6 m x 3.5 m |
| Basement | Bathroom | 2.2 m | 1.7 m | 2.2 m x 1.7 m |
https://www.realtor.ca/real-estate/28150684/137-walmer-road-toronto-annex-annex
Interested?
Contact us for more information

















